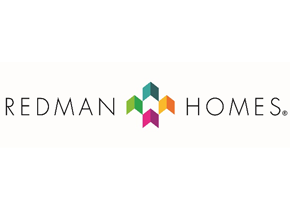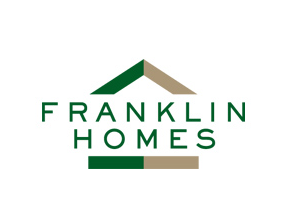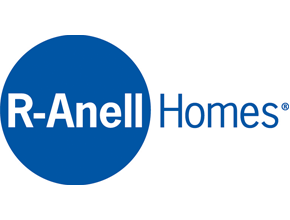Triple wides
Shop triple wides
Triple Wides, or three section homes, are floor plans that join three sections together to create a large, spacious home. Triple Wide homes aren’t as common as double wide or single wide modular homes. However, for those looking for extra space, Triple Wide modular homes are a great option. Triple Wide modular homes or manufactured homes are perfect for anyone who wants a spacious, roomy, and comfortable factory-built home.
Triple Wides can range from 2 to 6 bedrooms, 4 bathrooms, and well over 3,000 square feet. Like all factory-built homes, Triple Wide homes are fully customizable and can easily include any amenities of your choosing. With all the space Triple Wide modular homes provide, it’s easy to add any extras you want. Media centers, offices, spa bathrooms, large bedrooms, walk-in closets, fireplaces, mud rooms — with Triple Wide homes, anything goes! Due to the space they offer, Triple Wide modular homes can be a dream home for those with large families. Triple Wide homes are also perfect for those seeking a balance between shared spaces and private bedrooms or offices.
$90,000
Average starting price
1,600-3,500
Average sq. ft.
6-18 weeks
Average build time
Note: These values are based on approximations that are calculated from industry averages. This information is gathered from manufacturers and local builders that share data related to pricing, product specifications, and timeframes. None of these values are intended to be an exact figure for any given home type. Please consult with your local builder or manufacturer to determine exact home data.
Find a modular home floor plan in your area
- Alabama
- Alaska
- Arizona
- Arkansas
- California
- Colorado
- Connecticut
- Delaware
- Florida
- Georgia
- Hawaii
- Idaho
- Illinois
- Indiana
- Iowa
- Kansas
- Kentucky
- Louisana
- Maine
- Maryland
- Massachusetts
- Michigan
- Minnesota
- Mississippi
- Missouri
- Montana
- Nebraska
- Nevada
- New Hampshire
- New Jersey
- New Mexico
- New York
- North Carolina
- North Dakota
- Ohio
- Oklahoma
- Oregon
- Pennsylvania
- Rhode Island
- South Carolina
- South Dakota
- Tennessee
- Texas
- Utah
- Vermont
- Virginia
- Washington
- West Virginia
- Wisconsin
- Wyoming
Triple wide floor plans for order
The Lost Creek 1026-84-4-47
- 4
- 2.50
- 2850 (45"0' x 80'0")
The Saddlewood 2S3301-R2
- 3
- 2.00
- 1993 (42"4' x 64'0")
Grandview Max 38 2B1001-L
- 3
- 2.00
- 1470 (38"0' x 52'0")


