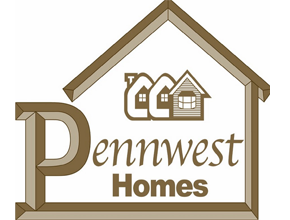Cape Cod homes
Shop Cape Cod homes
Cape Cod homes are modular homes that are known for their sloped roof and classic New England appeal. Cape Cod homes often have perfect symmetry and have shingles or wood slats covering the house, decorative shutters on the front-facing windows, and roof dormers. This style of modular home is most often found in cold climates because their unique sloped roof prevents a build-up of snow.
The sloping roof of Cape Cod homes is not only a defining feature but also provides an added bonus. While some Cape Cod modular homes are single story dwellings, other floor plans take advantage of the high sloping roof and add bonus rooms or even a complete second floor. Another popular option is to use this space for an unfinished attic. With a Cape Cod floor plan you can keep your options by building an unfinished attic to start and if you decide you like the extra space, add insulation and renovate it to make it into a livable area. If you think you’d like to take this route in the future, let your local builder know so they can make the space more renovation-friendly.
$135,000
Average starting price
1,200-3,500
Average sq. ft.
10-20 weeks
Average build time
Note: These values are based on approximations that are calculated from industry averages. This information is gathered from manufacturers and local builders that share data related to pricing, product specifications, and timeframes. None of these values are intended to be an exact figure for any given home type. Please consult with your local builder or manufacturer to determine exact home data.
Find a modular home floor plan in your area
- Alabama
- Alaska
- Arizona
- Arkansas
- California
- Colorado
- Connecticut
- Delaware
- Florida
- Georgia
- Hawaii
- Idaho
- Illinois
- Indiana
- Iowa
- Kansas
- Kentucky
- Louisana
- Maine
- Maryland
- Massachusetts
- Michigan
- Minnesota
- Mississippi
- Missouri
- Montana
- Nebraska
- Nevada
- New Hampshire
- New Jersey
- New Mexico
- New York
- North Carolina
- North Dakota
- Ohio
- Oklahoma
- Oregon
- Pennsylvania
- Rhode Island
- South Carolina
- South Dakota
- Tennessee
- Texas
- Utah
- Vermont
- Virginia
- Washington
- West Virginia
- Wisconsin
- Wyoming
Cape Cod floor plans for order
Jupiter Bay Cape Cod
- 3
- 2.5
- 1821 (27"4' x 49'4")
Triple Crown II Cape Cod
- 4
- 3
- 3152 (43"8' x 58'0")
