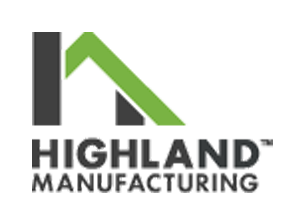Phil & Lee's Homes
6674 US-2 , Escanaba, MI 49829
215 floor plans
About us
Phil & Lee’s is a leader in the manufactured and modular home industry serving the Upper Peninsula of Michigan and Northeast Wisconsin for over 70 years. A family owned business since 1948, Phil & Lee’s understands that a house is more than a place to live, it is the space where families grow, and memories are made. Whether you’re a first-time homebuyer, part of a growing family, or a retiree looking to downsize, Phil & Lees has the perfect home to fit your needs and your budget.
Hours
Monday 9:00AM – 5:00PM
Tuesday 9:00AM – 5:00PM
Wednesday 9:00AM – 5:00PM
Thursday 9:00AM – 5:00PM
Friday 9:00AM – 5:00PM
Saturday 10:00AM – 2:00PM
Sunday Closed
Our brands
Showing 13-24 of 215 homes for sale
Page 2 of 18
Please note
All sizes and dimensions are nominal or based on approximate builder measurements. The builder reserves the right to make changes due to any changes in material, color, specifications, and features anytime without notice or obligation.
