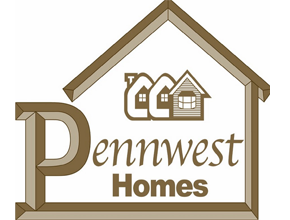Showcase Homes
10189 U.S. 322 , Shippenville, PA 16254
260 floor plans
About us
We Are Your Experienced, New Home Builders in
all of Western Pennsylvania Who Bring Your Dreams to Life
Designing and constructing your dream home has never been easier with the help of Showcase Homes. Our team of experienced home builders in Western Pennsylvania specialize in modular homes, and we provide custom-made modular components to ensure that your home is unique and perfect for you. We have over 60 years of experience in this industry, and we are dedicated to making your dream home a reality. We offer in-person or virtual tours of our display homes to give you a better idea of what we can do for you. Our team of consultants is available to provide you with a FREE estimate and help you get started on your home-building journey. Whether you’re in Butler, Grove City, Slippery Rock, or anywhere else in the region, we are here to help you build the home of your dreams.
Don’t see exactly what you’re looking for? No problem! Modular homes have a ton of potential. Let our team help design and build the home of your dreams.
Hours
Monday 9:00AM – 5:00PM
Tuesday 9:00AM – 5:00PM
Wednesday 9:00AM – 5:00PM
Thursday 9:00AM – 5:00PM
Friday 9:00AM – 5:00PM
Saturday 9:00AM – 2:00PM
Sunday Closed
Our brands
Showing 61-72 of 239 homes for sale
Page 6 of 20
Please note
All sizes and dimensions are nominal or based on approximate builder measurements. The builder reserves the right to make changes due to any changes in material, color, specifications, and features anytime without notice or obligation.
