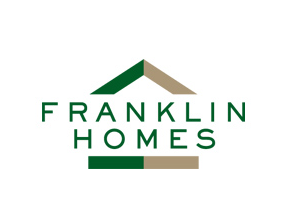Pitts Homes of Strafford
1139 E Evergreen St , Strafford, MO 65757
86 floor plans
About us
Pitts Homes sales and installation associates are committed to making your home buying experience as stress-free as possible. We offer guidance in planning, while selecting your home’s features and options and will assist you in obtaining competitive financing and arranging final delivery and on-site setup for your manufactured or mobile home purchase here in Missouri.
Pitts Homes continually strives to maintain excellence in ethics and service.That’s the Pitts difference. We invite you to visit any of our five Missouri locations in Bolivar, Clinton, Hermitage, Strafford or Warsaw.
Hours
Monday 9:00AM – 5:00PM
Tuesday 9:00AM – 5:00PM
Wednesday 9:00AM – 5:00PM
Thursday 9:00AM – 5:00PM
Friday 9:00AM – 5:00PM
Saturday 9:00AM – 3:00PM
Sunday Closed
Our brands
Our Manufacturers
Showing 61-72 of 86 homes for sale
Page 6 of 8
Please note
All sizes and dimensions are nominal or based on approximate builder measurements. The builder reserves the right to make changes due to any changes in material, color, specifications, and features anytime without notice or obligation.
