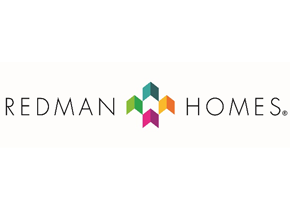Creekwood Homes
1111 Roberson Ln , Fallon, NV 89406
184 floor plans
About us
Creekwood Homes, located in Fallon, Nevada, stands as the premier destination for manufactured and modular homes in the area. Our dedicated team of housing specialists is ready to assist you in crafting your ideal home, ensuring a seamless experience reminiscent of a tranquil journey along the scenic Fallon River.
Hours
Monday 10:00AM – 4:00PM
Tuesday 10:00AM – 4:00PM
Wednesday 10:00AM – 4:00PM
Thursday 10:00AM – 4:00PM
Friday 10:00AM – 4:00PM
Saturday 10:00AM – 4:00PM
Sunday Closed
Our brands
Showing 25-36 of 184 homes for sale
Page 3 of 16
Please note
All sizes and dimensions are nominal or based on approximate builder measurements. The builder reserves the right to make changes due to any changes in material, color, specifications, and features anytime without notice or obligation.
