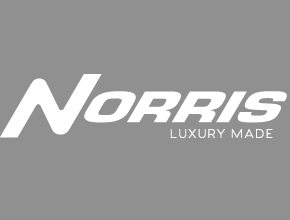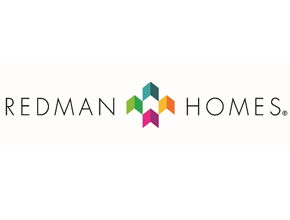Clayton Homes of Marion
1850 Marion-Mt Gilead Rd , Marion, OH 43302
603 floor plans
About us
At Clayton Homes of Marion, we’ve been helping families turn their dreams of homeownership into reality for years. Based in Marion, Ohio, we specialize in modular, manufactured, and mobile homes, offering outstanding service and exceptional value every step of the way.
Our knowledgeable and friendly team is here to make the home buying process smooth and stress-free. Whether you’re looking for a single, double, or triple-wide home, we’re dedicated to finding the perfect fit for your lifestyle.
With a wide selection of new and pre-owned homes and an in-house team ready to guide you through your options, Clayton Homes of Marion is your trusted source for quality housing in the area. We’re excited to help you find your ideal home and achieve the dream of homeownership!
Hours
Monday 9:00AM – 6:00PM
Tuesday 9:00AM – 6:00PM
Wednesday 9:00AM – 6:00PM
Thursday 9:00AM – 6:00PM
Friday 9:00AM – 6:00PM
Saturday 9:00AM – 5:00PM
Sunday Closed
Our brands
Our Manufacturers
Showing 97-108 of 603 homes for sale
Page 9 of 51
Please note
All sizes and dimensions are nominal or based on approximate builder measurements. The builder reserves the right to make changes due to any changes in material, color, specifications, and features anytime without notice or obligation.

