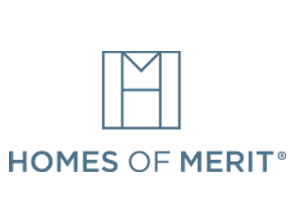Park Place Manufactured Housing
10321 Main Street , Thonotosassa, FL 33592
185 floor plans
About us
The Homes of Park Place has a home for every lifestyle and budget. Visit our model center to see the finest manufactured and modular custom homes. We’ll work together with you to customize a home to meet your specifications and budget. Or, we’ll show you homes that are ready for immediate occupancy – in communities or on your own lot.
Hours
Monday 8:00AM – 4:00PM
Tuesday 8:00AM – 4:00PM
Wednesday 8:00AM – 4:00PM
Thursday 8:00AM – 4:00PM
Friday 8:00AM – 4:00PM
Saturday Closed
Sunday Closed
Our brands
Showing 1-12 of 185 homes for sale
Page 1 of 16
Please note
All sizes and dimensions are nominal or based on approximate builder measurements. The builder reserves the right to make changes due to any changes in material, color, specifications, and features anytime without notice or obligation.
