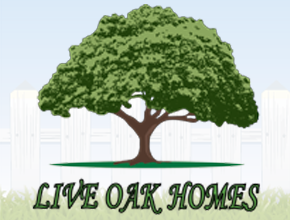Marty Wright Home Sales
115 Ashland Chemical , Anderson, SC 29625
323 floor plans
About us
Marty Wright Home Sales, Inc. was established in Bennettsville, SC as an independent, family-owned manufactured home dealer by Marty Wright. Marty has been in the industry since 1989, but started his own business in 2000 with a foundation of experience and integrity. The vision has always been to service the Southeast with quality, affordable homes.
Hours
Monday 9:00AM – 6:00PM
Tuesday 9:00AM – 6:00PM
Wednesday 9:00AM – 6:00PM
Thursday 9:00AM – 6:00PM
Friday 9:00AM – 6:00PM
Saturday 9:00AM – 3:00PM
Sunday Closed
Our brands
Showing 241-252 of 318 homes for sale
Page 21 of 27
Please note
All sizes and dimensions are nominal or based on approximate builder measurements. The builder reserves the right to make changes due to any changes in material, color, specifications, and features anytime without notice or obligation.
