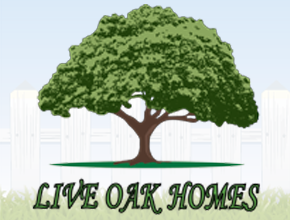Marty Wright Home Sales
370 Joe Brown Hwy. (Hwy 410) , Chadbourn, NC 28431
360 floor plans
About us
Marty Wright Home Sales in Chadbourn, North Carolina, offers an innovative and customer-centric approach to selecting your next modular or manufactured home. At the heart of Chadbourn, we provide a diverse array of home options that cater to the unique preferences and budgets of our clients. Our philosophy is built on creating meaningful interactions and ensuring that every individual feels valued and understood throughout their home buying journey. We excel in offering a seamless, transparent process, enriched by our commitment to quality and a deep understanding of what makes a house a home. The team at Marty Wright Home Sales is dedicated to making your search for the perfect home an enjoyable and memorable experience, ensuring that every detail meets your desires. Discover the Marty Wright difference in Chadbourn, where your dream home becomes a reality, supported by a team passionate about bringing your vision to life.
Hours
Monday 9:00AM – 6:00PM
Tuesday 9:00AM – 6:00PM
Wednesday 9:00AM – 6:00PM
Thursday 9:00AM – 6:00PM
Friday 9:00AM – 6:00PM
Saturday 9:00AM – 3:00PM
Sunday Closed
Our brands

Live Oak Homes
Waycross, GA
Timber Creek Housing
Bear Creek, AL
Sunshine Homes
Red Bay, AL
Giles
New Tazewell, TN
Clayton Oxford
Oxford, NC
Champion Homes
Laurinburg, NC
Holmes Building Systems
Robbins, NC
Fleetwood Homes Rocky Mount
Rocky Mount, VA
Cavco of North Carolina
Hamlet, NC
Deer Valley Homebuilders
Guin, AL
Showing 133-144 of 332 homes for sale
Page 12 of 28
Please note
All sizes and dimensions are nominal or based on approximate builder measurements. The builder reserves the right to make changes due to any changes in material, color, specifications, and features anytime without notice or obligation.