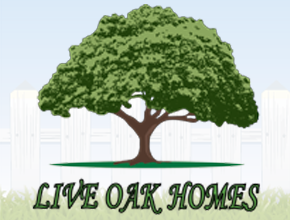Marty Wright Home Sales
10201 Andrew Jackson Hwy , Laurel Hill, NC 28351
370 floor plans
About us
Marty Wright Home Sales in Laurel Hill, North Carolina, brings a distinctive touch to the journey of finding the perfect modular or manufactured home. Here, we blend a rich selection of home styles with a deeply personal shopping experience, ensuring every client discovers a home that not only meets but exceeds their expectations. Our commitment to excellence is evident in our carefully curated collection, designed to suit various tastes and budgets. What sets Marty Wright Home Sales apart is our dedication to a transparent, client-focused approach. We take pride in guiding you through every step of the home buying process with clarity and warmth. Situated in the picturesque community of Laurel Hill, Marty Wright Home Sales is your trusted partner, ready to transform your dream of homeownership into a living reality. Welcome to a place where your ideal home awaits, crafted with care and ready for a lifetime of memories.
Hours
Monday 9:00AM – 6:00PM
Tuesday 9:00AM – 6:00PM
Wednesday 9:00AM – 6:00PM
Thursday 9:00AM – 6:00PM
Friday 9:00AM – 6:00PM
Saturday 9:00AM – 3:00PM
Sunday Closed
Our brands
Our Manufacturers
Showing 145-156 of 341 homes for sale
Page 13 of 29
Please note
All sizes and dimensions are nominal or based on approximate builder measurements. The builder reserves the right to make changes due to any changes in material, color, specifications, and features anytime without notice or obligation.
