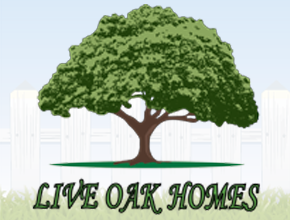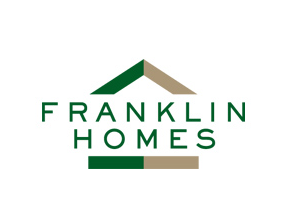Yurezz Home Center of Statesboro
9627 Hwy 301 S , Statesboro, GA 30458
434 floor plans
About us
Yurezz Home Center of Statesboro, Georgia, introduces a refreshing and dynamic approach to finding your ideal modular or manufactured home. Situated in the bustling heart of Statesboro, we offer a broad spectrum of homes that cater to the diverse needs, preferences, and financial considerations of our clients. Our vision is centered on a customer-first philosophy, ensuring that each person who walks through our doors receives a personalized and thoughtful home buying experience. We excel in navigating the complexities of home selection with a focus on transparency, respect, and a genuine desire to see our clients find their perfect home. At Yurezz Home Center, we’re not just about selling homes; we’re about creating lasting relationships and providing a foundation for your future. Step into our Statesboro location and let us guide you to the home you’ve always dreamed of, with the confidence that you’re supported every step of the way.
Hours
Monday 9:00AM – 6:00PM
Tuesday 9:00AM – 6:00PM
Wednesday 9:00AM – 6:00PM
Thursday 9:00AM – 6:00PM
Friday 9:00AM – 6:00PM
Saturday 9:00AM – 2:00PM
Sunday Closed
Our brands
Showing 337-348 of 434 homes for sale
Page 29 of 37
Please note
All sizes and dimensions are nominal or based on approximate builder measurements. The builder reserves the right to make changes due to any changes in material, color, specifications, and features anytime without notice or obligation.

