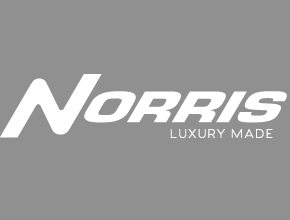Clayton Homes of South Charleston
400 Champion Dr , South Charleston, WV 25309
229 floor plans
About us
Clayton Homes of South Charleston is continuing the tradition of Manufactured Home quality and Value by Clayton Homes dealers in the great state of Kentucky. With our wide selection of quality homes, we can help home buyers find the right home for their family. Come see our Manufactured and Modular Homes today and let us help you.
Hours
Monday 9:00AM – 6:00PM
Tuesday 9:00AM – 6:00PM
Wednesday 9:00AM – 6:00PM
Thursday 9:00AM – 6:00PM
Friday 9:00AM – 6:00PM
Saturday 9:00AM – 5:00PM
Sunday Closed
Our brands
Showing 97-108 of 229 homes for sale
Page 9 of 20
Please note
All sizes and dimensions are nominal or based on approximate builder measurements. The builder reserves the right to make changes due to any changes in material, color, specifications, and features anytime without notice or obligation.
