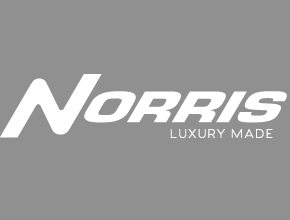Clayton Homes of Harriman
1335 South Roane Street , Harriman, TN 37748
88 floor plans
About us
When you are looking for a Manufactured Home or a Modular Home, let the professional team at Clayton Homes of Harriman make it easy. With dozens of floor plans designed for Kentucky families, you can get open spaces, HUGE kitchens and luxurious main baths. All at a price you can afford. Let’s get started.
Hours
Monday 9:00AM – 6:00PM
Tuesday 9:00AM – 6:00PM
Wednesday 9:00AM – 6:00PM
Thursday 9:00AM – 6:00PM
Friday 9:00AM – 6:00PM
Saturday 9:00AM – 5:00PM
Sunday Closed
Our brands
Clayton Built
Maynardville, TN

Norris Homes
Bean Station, TN
TRU
Lynn, AL
Clayton Built
Andersonville, TN
Clayton Built
Rutledge, TN
Showing 61-72 of 88 homes for sale
Page 6 of 8
Please note
All sizes and dimensions are nominal or based on approximate builder measurements. The builder reserves the right to make changes due to any changes in material, color, specifications, and features anytime without notice or obligation.