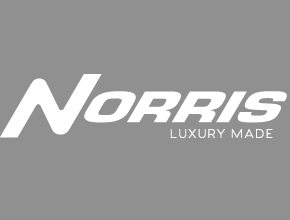Clayton Homes of Dyersburg
3895 Hwy 51 ByPass South , Dyersburg, TN 38024
149 floor plans
About us
The high energy team at Clayton Homes of Dyersburg, matches the energy efficiency of their Manufactured Homes. A “get it done” attitude, puts YOU the home buyer first. The Clayton team understands the needs of Kentucky home buyers. and desires and delivers the perfect Modular Home or Manufactured Home to meet your family’s needs.
Hours
Monday 9:00AM – 6:00PM
Tuesday 9:00AM – 6:00PM
Wednesday 9:00AM – 6:00PM
Thursday 9:00AM – 6:00PM
Friday 9:00AM – 6:00PM
Saturday 9:00AM – 5:00PM
Sunday Closed
Our brands
Giles
New Tazewell, TN
TRU
White Pine, TN

Norris Homes
Bean Station, TN
Clayton Andersonville
Andersonville, TN
Clayton Rutledge
Rutledge, TN
Clayton Savannah
Savannah, TN
Clayton Maynardville
Maynardville, TN
Showing 85-96 of 130 homes for sale
Page 8 of 11
Please note
All sizes and dimensions are nominal or based on approximate builder measurements. The builder reserves the right to make changes due to any changes in material, color, specifications, and features anytime without notice or obligation.