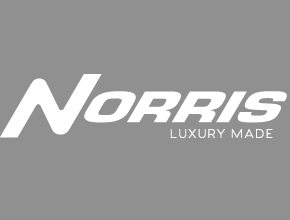Clayton Homes of Bellefontaine
2720 US Route 68 South , Bellefontaine, OH 43311
299 floor plans
About us
At Clayton Homes of Bellefontaine, we focus on what you need. Open floor plans, HUGE kitchens and glamorous main baths, delight our customers. The latest features in Manufactured Homes or Modular Homes for Indiana home buyers are available today. Don’t wait another minute, email, call or stop by, and let’s get started.
Hours
Monday 9:00AM – 6:00PM
Tuesday 9:00AM – 6:00PM
Wednesday 9:00AM – 6:00PM
Thursday 9:00AM – 6:00PM
Friday 9:00AM – 6:00PM
Saturday 9:00AM – 5:00PM
Sunday Closed
Our brands
Showing 1-12 of 269 homes for sale
Page 1 of 23
Please note
All sizes and dimensions are nominal or based on approximate builder measurements. The builder reserves the right to make changes due to any changes in material, color, specifications, and features anytime without notice or obligation.
