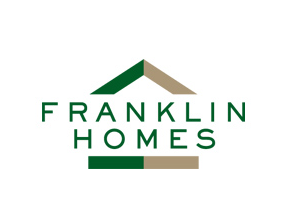Clayton Homes of Albertville
8691 US Hwy 431 , Albertville, AL 35950
86 floor plans
About us
A cornerstone brand, Clayton Homes of Albertville features Manufactured Homes built for Kentucky families. Energy efficient, structurally sound and meticulously engineered, the homes a Clayton Homes represent the best available. Experience, knowledge and a helpful attitude separates this team from the others. Let us help you into your next home.
Hours
Monday 9:00AM – 6:00PM
Tuesday 9:00AM – 6:00PM
Wednesday 9:00AM – 6:00PM
Thursday 9:00AM – 6:00PM
Friday 9:00AM – 6:00PM
Saturday 9:00AM – 5:00PM
Sunday Closed
Our brands
Our Manufacturers
Showing 37-48 of 86 homes for sale
Page 4 of 8
Please note
All sizes and dimensions are nominal or based on approximate builder measurements. The builder reserves the right to make changes due to any changes in material, color, specifications, and features anytime without notice or obligation.
