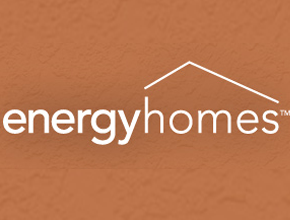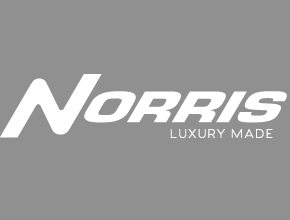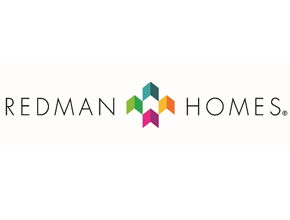Clayton Homes of Evansville
19410 US 41 North , Evansville, IN 47725
343 floor plans
About us
Clayton Homes of Evansville is continuing the tradition of Manufactured Home quality and Value by Clayton Homes dealers in the great state of Kentucky. With our wide selection of quality homes, we can help home buyers find the right home for their family. Come see our Manufactured and Modular Homes today and let us help you.
Hours
Monday 9:00AM – 6:00PM
Tuesday 9:00AM – 6:00PM
Wednesday 9:00AM – 6:00PM
Thursday 9:00AM – 6:00PM
Friday 9:00AM – 6:00PM
Saturday 9:00AM – 5:00PM
Sunday Closed
Our brands
TRU
White Pine, TN

Southern Energy Homes
Addison, AL
Giles
New Tazewell, TN

Norris Homes
Bean Station, TN
Champion Homes
Dresden, TN
Champion Homes
Benton, KY

Redman Homes Topeka
Topeka, IN
Clayton Andersonville
Andersonville, TN
Clayton Rutledge
Rutledge, TN
Clayton Maynardville
Maynardville, TN
Showing 97-108 of 343 homes for sale
Page 9 of 29
Please note
All sizes and dimensions are nominal or based on approximate builder measurements. The builder reserves the right to make changes due to any changes in material, color, specifications, and features anytime without notice or obligation.