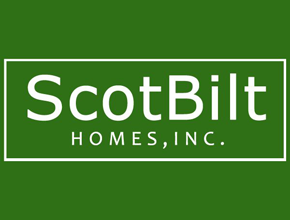DeLaigle Home Center
1735 Gordon Hwy , Augusta, GA 30904
277 floor plans
About us
DeLaigle Home Center is dedicated to bringing you the best selection of manufactured homes possible. DeLaigle Home Center is owned by Mike DeLaigle. Mike is an industry veteran and has always been at the forefront of the housing market. As a manufactured home dealer, he is one of the best in the business. In fact, he has been a member of the prestigious Georgia Manufacturing Housing Association for many years. He has risen to prominence in the field through pure grit and hard work while also making sure that his customers are always placed first. Mike was also selected by Governor Nathan Deal to serve on the advisory board of the Department of Community Affairs for Industrialized Buildings.
Hours
Monday 9:00AM – 5:00PM
Tuesday 9:00AM – 5:00PM
Wednesday 9:00AM – 5:00PM
Thursday 9:00AM – 5:00PM
Friday 9:00AM – 5:00PM
Saturday 9:00AM – 3:00PM
Sunday Closed
Our brands
Showing 13-24 of 271 homes for sale
Page 2 of 23
Please note
All sizes and dimensions are nominal or based on approximate builder measurements. The builder reserves the right to make changes due to any changes in material, color, specifications, and features anytime without notice or obligation.
