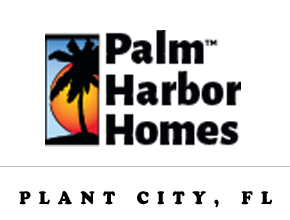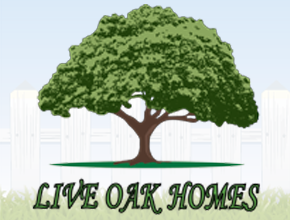Regional Homes of Bonifay
409 St Johns Rd , Bonifay, FL 32425
301 floor plans
About us
We know how important the home-buying experience can be for families. Our hope is that we can help make it as easy and stress-free as possible. Along with a commitment to provide our customers with the lowest prices and a wide range of housing options, we know it really comes down to trust, care, and dependability – something we value above all else.
Hours
Monday 8:00AM – 5:00PM
Tuesday 8:00AM – 5:00PM
Wednesday 8:00AM – 5:00PM
Thursday 8:00AM – 5:00PM
Friday 8:00AM – 5:00PM
Saturday 9:00AM – 4:00PM
Sunday Closed
Our brands
Deer Valley Homebuilders
Guin, AL

Palm Harbor Homes
Plant City, FL
Skyline Homes
Arkansas City, KS

Live Oak Homes
Waycross, GA
Showing 97-108 of 301 homes for sale
Page 9 of 26
Please note
All sizes and dimensions are nominal or based on approximate builder measurements. The builder reserves the right to make changes due to any changes in material, color, specifications, and features anytime without notice or obligation.