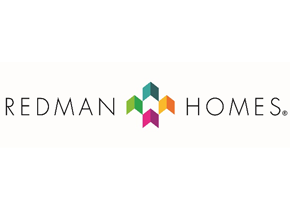US Modular, Inc.
, Escondido, CA 92029
158 floor plans
About us
USModular Inc. is a full service general contractor specializing in the helping clients choose the appropriate home that meets lot size and budget. They build both manufactured and modular homes. Areas of expertise are Accessory Dwelling Units, Single Family Manufactured Homes, Single Family Modular Homes and MH Advantage homes( cross mods). They are unique in the industry as they are a 2nd generation contractor that is also licensed to sell you your home plus they can help you complete all required site construction.
Hours
Monday 9:00AM – 4:00PM (By appointment only)
Tuesday 9:00AM – 4:00PM (By appointment only)
Wednesday 9:00AM – 4:00PM (By appointment only)
Thursday 9:00AM – 4:00PM (By appointment only)
Friday 9:00AM – 4:00PM (By appointment only)
Saturday By appointment only
Sunday By appointment only
Our brands
Showing 25-36 of 158 homes for sale
Page 3 of 14
Please note
All sizes and dimensions are nominal or based on approximate builder measurements. The builder reserves the right to make changes due to any changes in material, color, specifications, and features anytime without notice or obligation.
