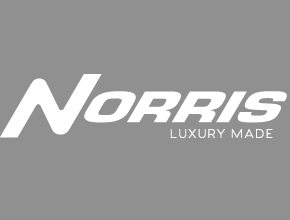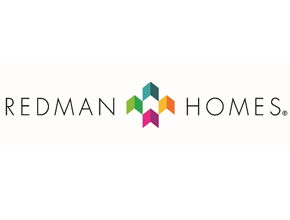Clayton Homes of Walton
11007 Dixie Hwy , Walton, KY 41094
438 floor plans
About us
Clayton Homes of Walton has knowledgeable and friendly home consultants who are committed to helping you find you dream home. Whether you’re still researching the best options for your family or are ready to pick your wall colors and backsplash, we can help answer any questions you may have. Come check out our fully furnished models and see options like soaker tubs, entertainment centers, farmhouse sinks and much more! With budget friendly options and countless manufactured and modular home floor plans to choose from, we are certain we can help you find the home of your dreams today.
Hours
Monday 9:00AM – 5:00PM
Tuesday 9:00AM – 5:00PM
Wednesday 9:00AM – 5:00PM
Thursday 9:00AM – 5:00PM
Friday 9:00AM – 5:00PM
Saturday 9:00AM – 5:00PM
Sunday Closed
Our brands
TRU
White Pine, TN

Norris Homes
Bean Station, TN
Clayton Built
Rutledge, TN

Redman Homes Topeka
Topeka, IN
Adventure Homes
Garrett, IN
Champion Homes
Decatur, IN
Deer Valley Homebuilders
Guin, AL
Showing 205-216 of 438 homes for sale
Page 18 of 37
Please note
All sizes and dimensions are nominal or based on approximate builder measurements. The builder reserves the right to make changes due to any changes in material, color, specifications, and features anytime without notice or obligation.