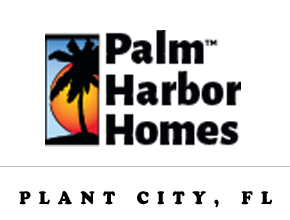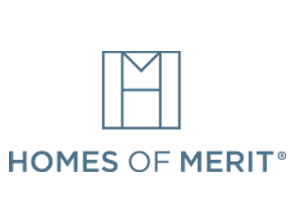C&G Homes
13845 NW Hwy 19 , Chiefland, FL 32626
279 floor plans
About us
We are proud to serve not only Chiefland Florida, but North Florida and South Georgia with some of the finest Modular Homes on the market! With our TownHomes Tank Package as well as our custom Palm Harbor homes and affordable Quality built Destiny Homes, rest assured that we can design and build the home of your dreams! We at C&G Homes of Chiefland are unique in that we can offer packages from both of the industries leading manufacturers. If you can draw it on a napkin, we can build it for you! We stand behind our homes and offer top notch service after the sale. After all, we know that you will share your experience with your friends and neighbors. It’s our job to make sure your story, is one we can both be proud of! Come visit us and let us show you why folks from all over North Florida and South Georgia trust C&G Homes of Chiefland!
Hours
Monday 8:30AM – 6:00PM
Tuesday 8:30AM – 6:00PM
Wednesday 8:30AM – 6:00PM
Thursday 8:30AM – 6:00PM
Friday 8:30AM – 6:00PM
Saturday 8:30AM – 6:00PM
Sunday 1:30PM – 5:00PM
Our brands
Showing 109-120 of 279 homes for sale
Page 10 of 24
Please note
All sizes and dimensions are nominal or based on approximate builder measurements. The builder reserves the right to make changes due to any changes in material, color, specifications, and features anytime without notice or obligation.

