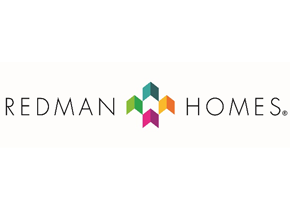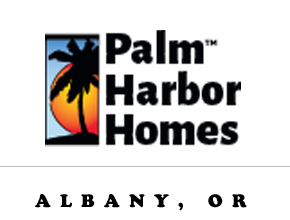Homes Direct
2401 West Capital Ave , West Sacramento, CA 95691
162 floor plans
About us
At Homes Direct, West Sacramento, we believe that the customer should be treated right. We won’t just hand you the keys and tell you to go look at the models, we walk with you and make sure all of your questions are answered and help explain what the process of buying a manufactured home is like. We price all of our homes extremely competitively and at the lowest possible price we can provide. We don’t believe in haggling; you can rest assured you’re getting the best possible deal with us. We believe in customer service. We will do a full walkthrough with you before you move in to make sure everything is how you expect it to be and to fix any issues that may pop up during a walkthrough. We want our customers to love their new manufactured home or modular home and have a great experience doing so!
Hours
Monday 9:00AM – 5:00PM
Tuesday 9:00AM – 5:00PM
Wednesday 9:00AM – 5:00PM
Thursday 9:00AM – 5:00PM
Friday 9:00AM – 5:00PM
Saturday 9:00AM – 5:00PM
Sunday 11:00AM – 4:00PM
Our brands
Showing 1-12 of 162 homes for sale
Page 1 of 14
Please note
All sizes and dimensions are nominal or based on approximate builder measurements. The builder reserves the right to make changes due to any changes in material, color, specifications, and features anytime without notice or obligation.

