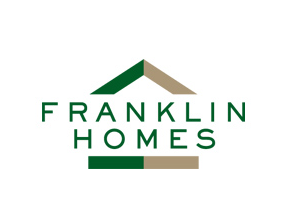Charleston Home Center
2350 Edens Fork Road , Charleston, WV 25312
166 floor plans
About us
Charleston Home Center is one of West Virginia’s oldest and largest locally owned and operated manufactured and modular home dealers. Their employees have over 145 years of combined experience in selling and setting up homes in the Greater Charleston Area. If you are looking for a better home at a better price, visit them today and talk to one of their knowledgeable sales consultants at Charleston Home Center.
If you are interested in viewing homes offered by this retailer ask them to list their homes today on ManufacturedHomes.com.
ManufacturedHomes.com is the ultimate Manufactured and Modular Home Resource. Find floor plans, view photos, experience 3D Home Tours and request price quotes from the country’s premier manufactured home builders and retailers.
Hours
Monday 9:00AM – 5:00PM
Tuesday 9:00AM – 5:00PM
Wednesday 9:00AM – 5:00PM
Thursday 9:00AM – 5:00PM
Friday 9:00AM – 5:00PM
Saturday 9:00AM – 5:00PM
Sunday 1:00PM – 5:00PM
Our brands
Showing 145-156 of 166 homes for sale
Page 13 of 14
Please note
All sizes and dimensions are nominal or based on approximate builder measurements. The builder reserves the right to make changes due to any changes in material, color, specifications, and features anytime without notice or obligation.
