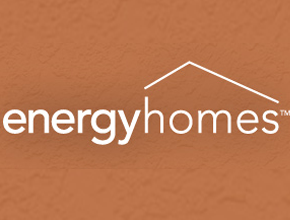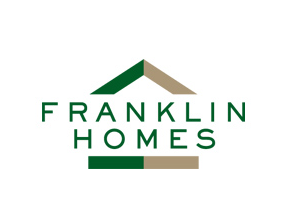Bolton Homes
8115 Highway 28 W , Alexandria, LA 71303
About us
In 1994, the Boltons bought a doublewide manufactured home. As they were forced to repair and replace many parts of the home through the years, their began to regret purchasing a poorly built home. When Bolton Homes opened in April of 2001, the first order of business was finding a factory that built homes that were more like site-built houses than typical manufactured homes. Mr. Bolton was searching for a factory with buying power he could leverage to offer homebuyers quality construction while also saving them a ton of money—and in fact, he did just that.
The owner of Bolton Homes created a model that was built more like a traditional site-built house than a manufactured home. The Titanium series was developed with a structure resembling a regular house, with all walls, floor joists, and trusses on 16-inch centers. Imagine the buying power of a factory that builds 15 houses a week!
They then needed to find a way to compete with the elements of Louisiana, such as hot weather, while people were shopping for homes. Hence, the Polar Package was born—enabling Bolton Homes to air condition every home for their customers’ viewing pleasure, all without a hefty electric bill.
Hours
Our brands

Southern Energy Homes
Southern Energy
Deer Valley Homebuilders
Skyline Homes
TRU
Champion Homes
Kabco Builders Inc.

Franklin Homes
Clayton Addison
Showing 133-144 of 315 homes for sale
Page 12 of 27
Please note
All sizes and dimensions are nominal or based on approximate builder measurements. The builder reserves the right to make changes due to any changes in material, color, specifications, and features anytime without notice or obligation.