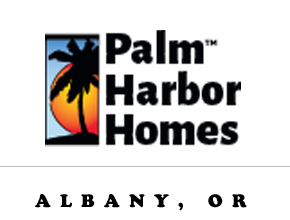Palm Harbor Village of Medford
320 Pear Tree Lane , Phoenix, OR 97535
167 floor plans
About us
The Palm Harbor Village in Medford (Phoenix, Oregon) is proud to provide world-class manufactured and modular homes. Our environmental display center (Exit 24 right off the I-5 corridor) offers a furnished model homes in a variety of sizes and price points.
Hours
Monday 9:00AM – 5:00PM
Tuesday 9:00AM – 5:00PM
Wednesday 9:00AM – 5:00PM
Thursday 9:00AM – 5:00PM
Friday 9:00AM – 5:00PM
Saturday 9:00AM – 5:00PM
Sunday 11:00AM – 4:00PM
Our brands
Showing 145-156 of 167 homes for sale
Page 13 of 14
Please note
All sizes and dimensions are nominal or based on approximate builder measurements. The builder reserves the right to make changes due to any changes in material, color, specifications, and features anytime without notice or obligation.
