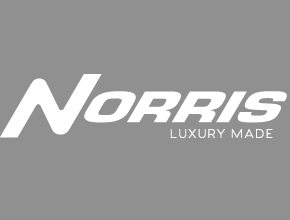Clayton Homes of Flemingsburg
1160 West Water Street , Flemingsburg, KY 41041
206 floor plans
About us
Here at Clayton Homes of Flemingsburg, we do everything we can to get you into a Manufactured Home or Modular Home of your own. We know Kentucky home buyers and have helped hundreds of families buy a home perfect for them. email, call or stop in, and let’s get started on your home ownership journey.
Hours
Monday 9:00AM – 5:00PM
Tuesday 9:00AM – 5:00PM
Wednesday 9:00AM – 4:00PM
Thursday 9:00AM – 4:00PM
Friday 9:00AM – 5:00PM
Saturday 9:00AM – 5:00PM
Sunday Closed
Our brands
Showing 97-108 of 206 homes for sale
Page 9 of 18
Please note
All sizes and dimensions are nominal or based on approximate builder measurements. The builder reserves the right to make changes due to any changes in material, color, specifications, and features anytime without notice or obligation.
