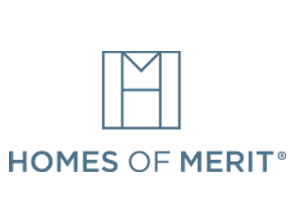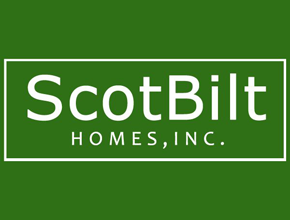Plant City Housing
209 South Frontage Road , Plant City, FL 33563
236 floor plans
About us
Plant City Housing prides themselves on two major qualities, Experience Quality & Reliability. From start to finish they are all in with your new home project. Family owned & Operated since 1981.
Hours
Monday 9:00AM – 5:00PM
Tuesday 9:00AM – 5:00PM
Wednesday 9:00AM – 5:00PM
Thursday 9:00AM – 5:00PM
Friday 9:00AM – 5:00PM
Saturday 10:00AM – 5:00PM
Sunday Closed
Our brands
Showing 49-60 of 236 homes for sale
Page 5 of 20
Please note
All sizes and dimensions are nominal or based on approximate builder measurements. The builder reserves the right to make changes due to any changes in material, color, specifications, and features anytime without notice or obligation.

