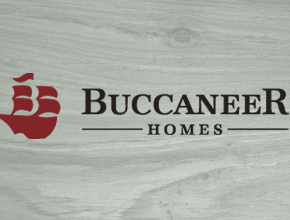Spartan Homes of Meridian
2605 14th Street South , Meridian, MS 39301
172 floor plans
About us
At all Spartan Home Locations we will help you choose and customize your new manufactured or modular home, have it quickly and efficiently built under climate-controlled conditions and delivered to your site.
Our Home Consultants are true experts who will be there to help you from start to finish on your project. They’ll help you choose or design a home to be built by one of our builders, then work with you to customize it to make it your one-of-a-kind home.
If you’d like, our Construction Team will coordinate all of the other construction details – including obtaining permits, and coordinating the site preparation, installation of well, septic and foundation, electric and plumbing hook-ups and more.
Hours
Monday 8:00AM – 6:00PM
Tuesday 8:00AM – 6:00PM
Wednesday 8:00AM – 6:00PM
Thursday 8:00AM – 6:00PM
Friday 8:00AM – 6:00PM
Saturday 9:00AM – 4:00PM
Sunday Closed
Our brands
Showing 61-72 of 172 homes for sale
Page 6 of 15
Please note
All sizes and dimensions are nominal or based on approximate builder measurements. The builder reserves the right to make changes due to any changes in material, color, specifications, and features anytime without notice or obligation.
