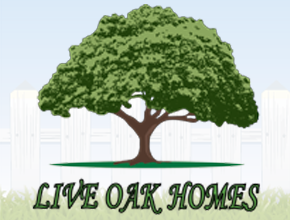Marty Wright Home Sales
937 N Cottingham Blvd , Bennettsville, SC 29512
320 floor plans
About us
Marty Wright Home Sales in Bennettsville, South Carolina, stands as a testament to innovative living solutions, seamlessly blending the charm of the South with contemporary modular and manufactured home designs. Our Bennettsville location is celebrated for offering a spectrum of home styles that cater to an array of preferences and budgets, ensuring that finding your ideal home is not just a dream but a reality. Our philosophy emphasizes a partnership approach; we work alongside you, offering guidance, insight, and support to navigate the home-buying process with confidence and ease. At Marty Wright Home Sales, it’s about more than just transactions; it’s about fostering community, creating connections, and ensuring that every client embarks on a home-buying journey that is as enjoyable as it is successful. Discover your future home with us, where each step is infused with southern hospitality and a commitment to excellence, right here in Bennettsville.
Hours
Monday 9:00AM – 6:00PM
Tuesday 9:00AM – 6:00PM
Wednesday 9:00AM – 6:00PM
Thursday 9:00AM – 6:00PM
Friday 9:00AM – 6:00PM
Saturday 9:00AM – 3:00PM
Sunday Closed
Our brands

Live Oak Homes
Waycross, GA
Timber Creek Housing
Bear Creek, AL
Sunshine Homes
Red Bay, AL
Giles
New Tazewell, TN
Clayton Oxford
Oxford, NC
Fleetwood Homes Rocky Mount
Rocky Mount, VA
Cavco of North Carolina
Hamlet, NC
Deer Valley Homebuilders
Guin, AL
Showing 145-156 of 315 homes for sale
Page 13 of 27
Please note
All sizes and dimensions are nominal or based on approximate builder measurements. The builder reserves the right to make changes due to any changes in material, color, specifications, and features anytime without notice or obligation.