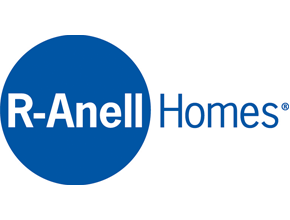Yates Home Sales Roxboro
3901 Durham Rd , Roxboro, NC 27574
133 floor plans
About us
For over 30 years, Yates Homes has served the residents of Central North Carolina and Central Virginia with quality custom modular homes, expert design assistance, and the most personal service available. We are proud to be a locally-owned and operated family business, and we always act with the utmost integrity while putting our customers’ needs first.
Hours
Monday 9:00AM – 5:00PM
Tuesday 9:00AM – 4:00PM
Wednesday 9:00AM – 5:00PM
Thursday 9:00AM – 5:00PM
Friday 9:00AM – 5:00PM
Saturday 9:00AM – 5:00PM
Sunday Closed
Our brands
Showing 13-24 of 133 homes for sale
Page 2 of 12
Please note
All sizes and dimensions are nominal or based on approximate builder measurements. The builder reserves the right to make changes due to any changes in material, color, specifications, and features anytime without notice or obligation.
