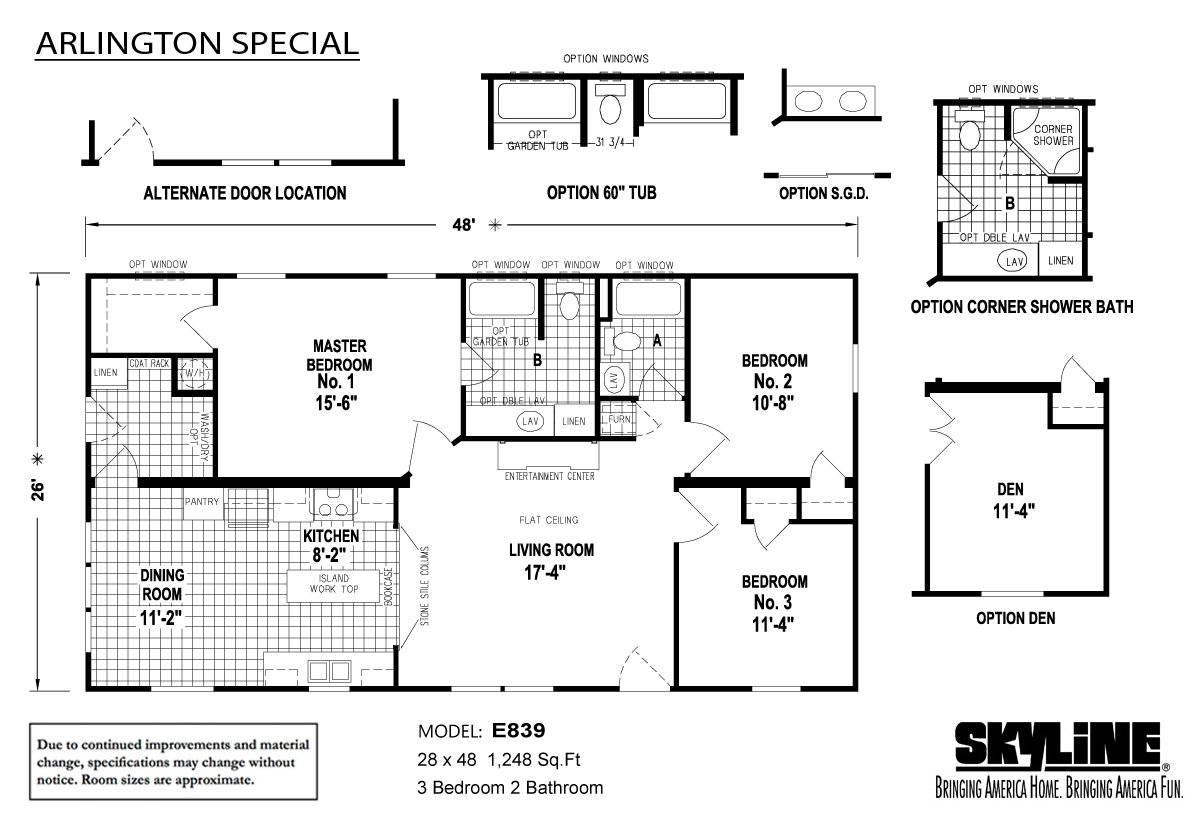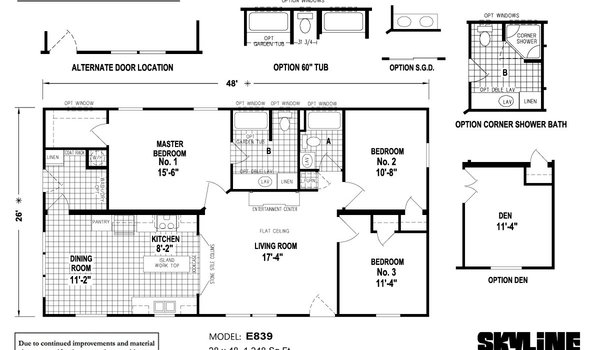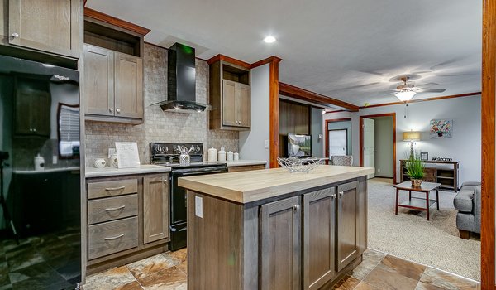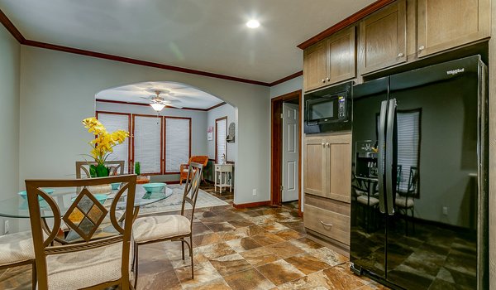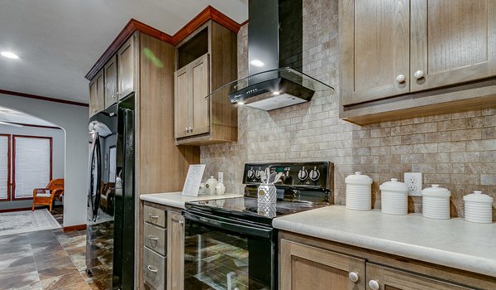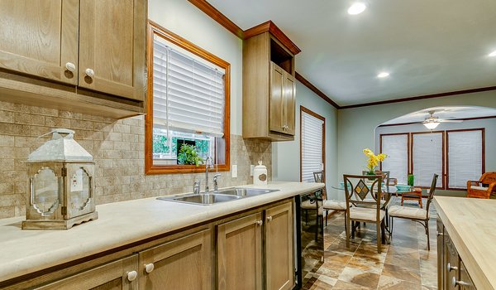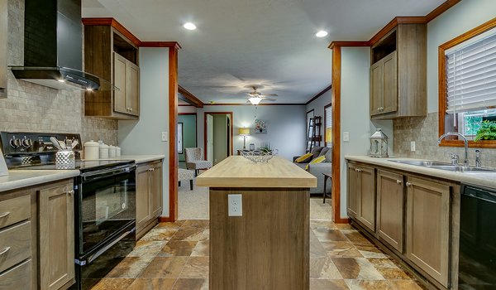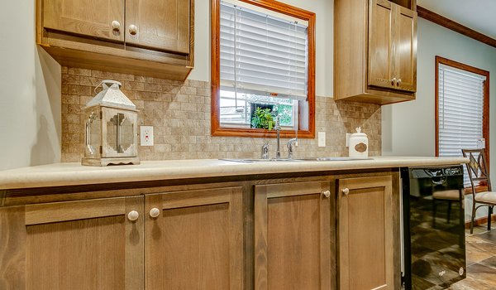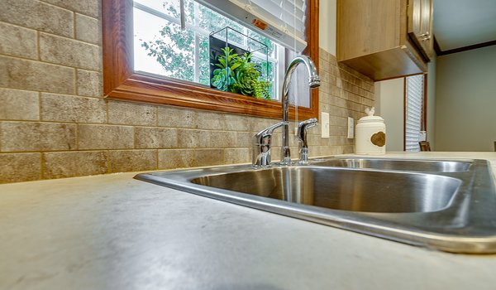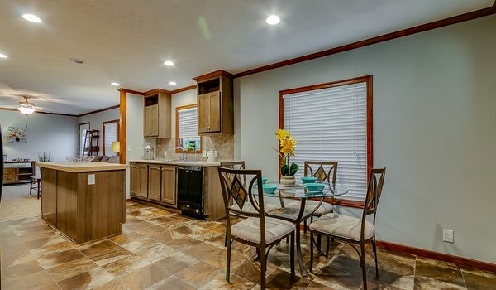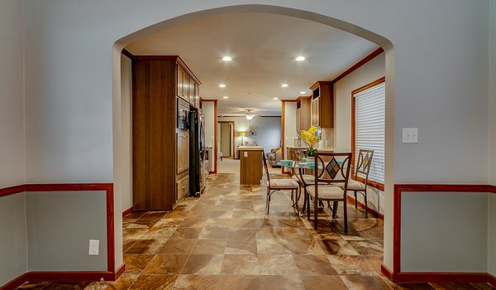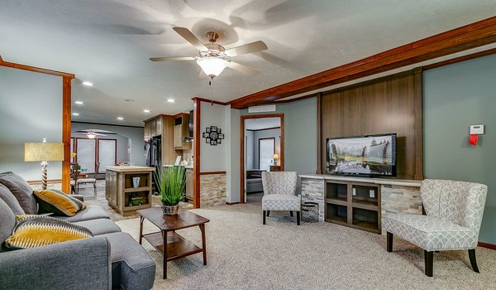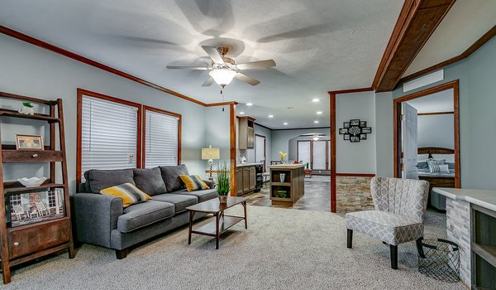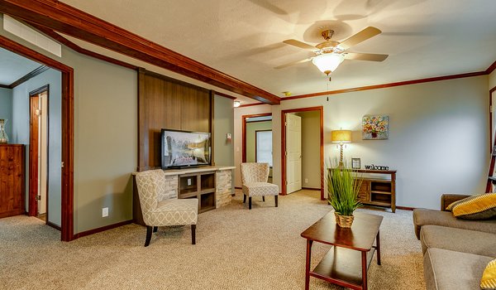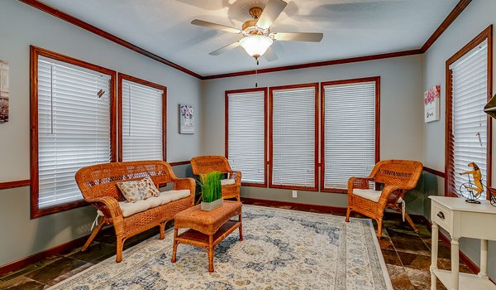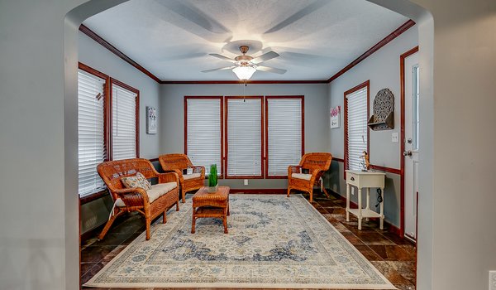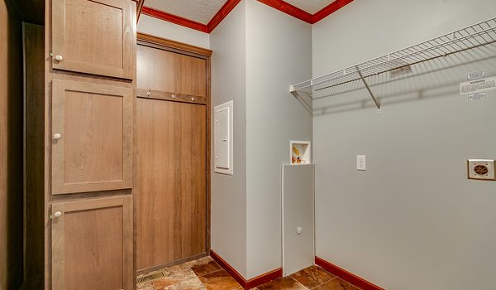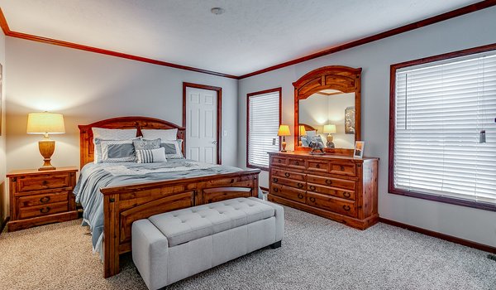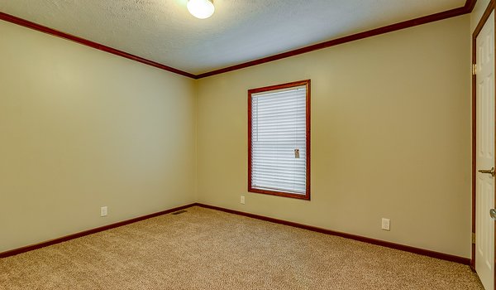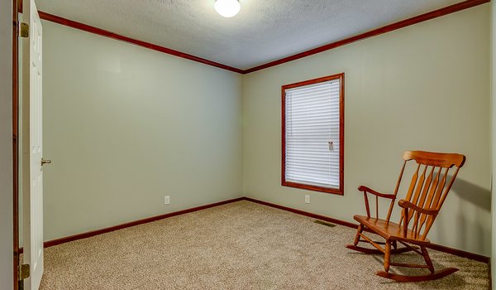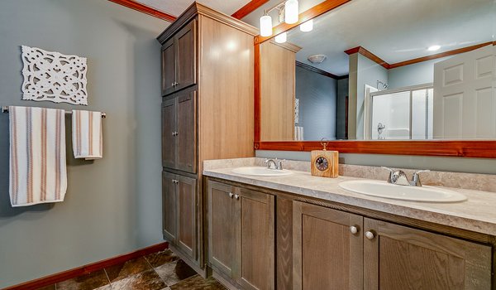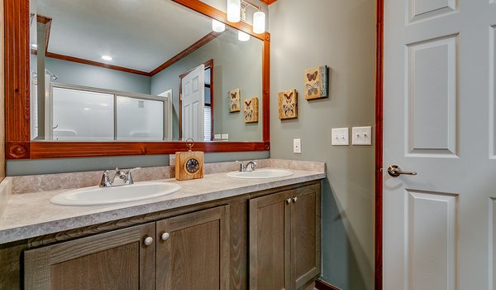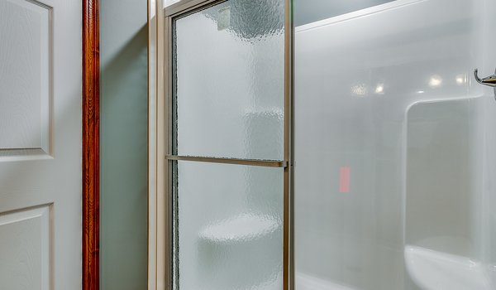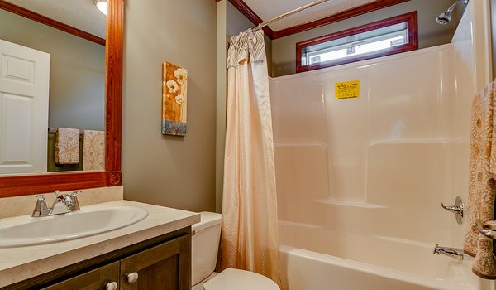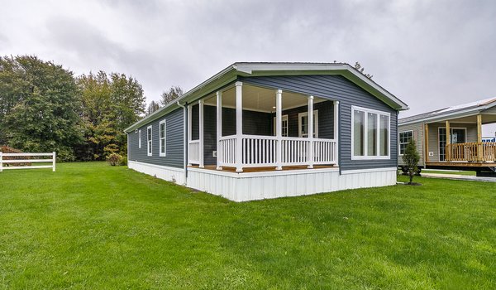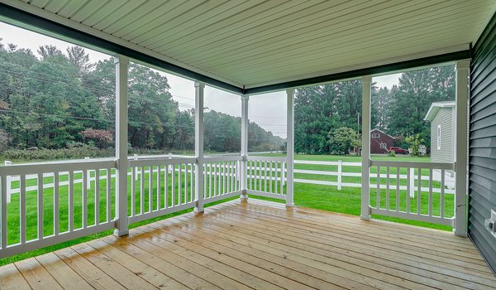Arlington SpecialE839
- Manufactured
- Modular
- MH Advantage
- Featured
Arlington SpecialE839
About this home
Spacious living room opens into a beautiful kitchen and dining room, Available with optional den. A wide variety of deluxe options and configurations with this well designed and appointed floor plan. Produced by Skyline Homes, located in Sugarcreek, Ohio, and available for sale by Skyline Homes authorized retailers in Ohio, Kentucky, West Virginia, Pennsylvania and Indiana.
This home is offered by
Share this home
Details
| Built by | Skyline Homes |
|---|---|
| Bedrooms | 3 |
| Bathrooms | 2 |
| Square feet | 1248 |
| Length | 48' 0" |
| Width | 28' 0" |
| Sections | 2 |
| Stories | 1 |
| Style | Ranch |
Specifications
Bathroom Custom Options: Decorative Mirror
Bathroom Fans: Power Vent Fan/Light Combo
Bathroom Faucets: Dual Handle Lav Faucet
Bathroom Flooring: Linoleum Flooring
Bathroom Lighting: Vanity strip lights
Bathroom Sink: China Lav w overflow drain
Bathroom Fans: Power Vent Fan/Light Combo
Bathroom Faucets: Dual Handle Lav Faucet
Bathroom Flooring: Linoleum Flooring
Bathroom Lighting: Vanity strip lights
Bathroom Sink: China Lav w overflow drain
Insulation (Ceiling): R-38
Custom Options: Entertainment center with ledgerstone, Ledgerstone wainscot at living room kitchen wall
Exterior Wall On Center: 16 inches on Center
Exterior Wall Studs: 2 x 4 Exterior Sidewalls
Floor Decking: 5/8 inch Tongue & Groove OSB Floor Decking
Insulation (Floors): R-22
Floor Joists: 2 x 6 Floor Joists
Interior Wall On Center: 16 inches on Center
Roof Load: 20#
Side Wall Height: 8’ Sidewall
Insulation (Walls): R-11
Custom Options: Entertainment center with ledgerstone, Ledgerstone wainscot at living room kitchen wall
Exterior Wall On Center: 16 inches on Center
Exterior Wall Studs: 2 x 4 Exterior Sidewalls
Floor Decking: 5/8 inch Tongue & Groove OSB Floor Decking
Insulation (Floors): R-22
Floor Joists: 2 x 6 Floor Joists
Interior Wall On Center: 16 inches on Center
Roof Load: 20#
Side Wall Height: 8’ Sidewall
Insulation (Walls): R-11
Endwall Eaves: 12 inches
Front Rear Eaves: 10 inches
Custom Options: All Skyline homes include a 15 month warranty
Front Door: 6-Panel Steel Front with Storm & Deadbolts
Exterior Lighting: Lighting at all entrances
Rear Door: 6-Panel Rear Door with Storm & Deadbolts
Roof Pitch: 3/12
Shingles: 25-Year Roof Shingles
Siding: Vinyl Lap Siding
Window Trim: Shutters at front and door side
Window Type: Vinyl Windows
Front Rear Eaves: 10 inches
Custom Options: All Skyline homes include a 15 month warranty
Front Door: 6-Panel Steel Front with Storm & Deadbolts
Exterior Lighting: Lighting at all entrances
Rear Door: 6-Panel Rear Door with Storm & Deadbolts
Roof Pitch: 3/12
Shingles: 25-Year Roof Shingles
Siding: Vinyl Lap Siding
Window Trim: Shutters at front and door side
Window Type: Vinyl Windows
Interior Doors: 36 inch Bedroom Passage Doors w/ Lever Latch Door Handles & Pre-Finished Door Jambs
Interior Walls: Textured Ceiling and Stipple Finish
Window Treatment: Valance w/ Mini-Blinds
Interior Walls: Textured Ceiling and Stipple Finish
Window Treatment: Valance w/ Mini-Blinds
Kitchen Backsplash: Full Ceramic backsplash
Kitchen Cabinetry: Flat Panel Hardwood Shaker Cabinet Doors
Kitchen Countertops: Self Edge Countertop
Kitchen Custom Options: 42 inch overhead cabinets
Kitchen Faucets: Single lever faucet with sprayer
Kitchen Flooring: Linoleum Flooring
Kitchen Lighting: 8 inch Double bulb ceiling lights & Dinette Light
Kitchen Range Hood: Glass Canopy Range Hood
Kitchen Range Type: 30 inch Deluxe Electric Range
Kitchen Refrigerator: 18 Cu. Ft. Double Door Frost Free Refrigerator
Kitchen Sink: Stainless Steel Sink
Kitchen Cabinetry: Flat Panel Hardwood Shaker Cabinet Doors
Kitchen Countertops: Self Edge Countertop
Kitchen Custom Options: 42 inch overhead cabinets
Kitchen Faucets: Single lever faucet with sprayer
Kitchen Flooring: Linoleum Flooring
Kitchen Lighting: 8 inch Double bulb ceiling lights & Dinette Light
Kitchen Range Hood: Glass Canopy Range Hood
Kitchen Range Type: 30 inch Deluxe Electric Range
Kitchen Refrigerator: 18 Cu. Ft. Double Door Frost Free Refrigerator
Kitchen Sink: Stainless Steel Sink
Electrical Service: 100 AMP
Furnace: Gas or Electric
Heat Duct Registers: Perimeter Heating With Insulated Duct Board
Shut Off Valves Throughout: Water Shut Off Valves at Main
Utility Cabinets: Solid Wood Cabinets Styles and Rails throughout
Washer Dryer Plumb Wire: PEX Waterlines
Water Heater: 30 Gal. Electric Water Heater
Furnace: Gas or Electric
Heat Duct Registers: Perimeter Heating With Insulated Duct Board
Shut Off Valves Throughout: Water Shut Off Valves at Main
Utility Cabinets: Solid Wood Cabinets Styles and Rails throughout
Washer Dryer Plumb Wire: PEX Waterlines
Water Heater: 30 Gal. Electric Water Heater
Please note
All sizes and dimensions are nominal or based on approximate builder measurements. The builder reserves the right to make changes due to any changes in material, color, specifications, and features anytime without notice or obligation.

