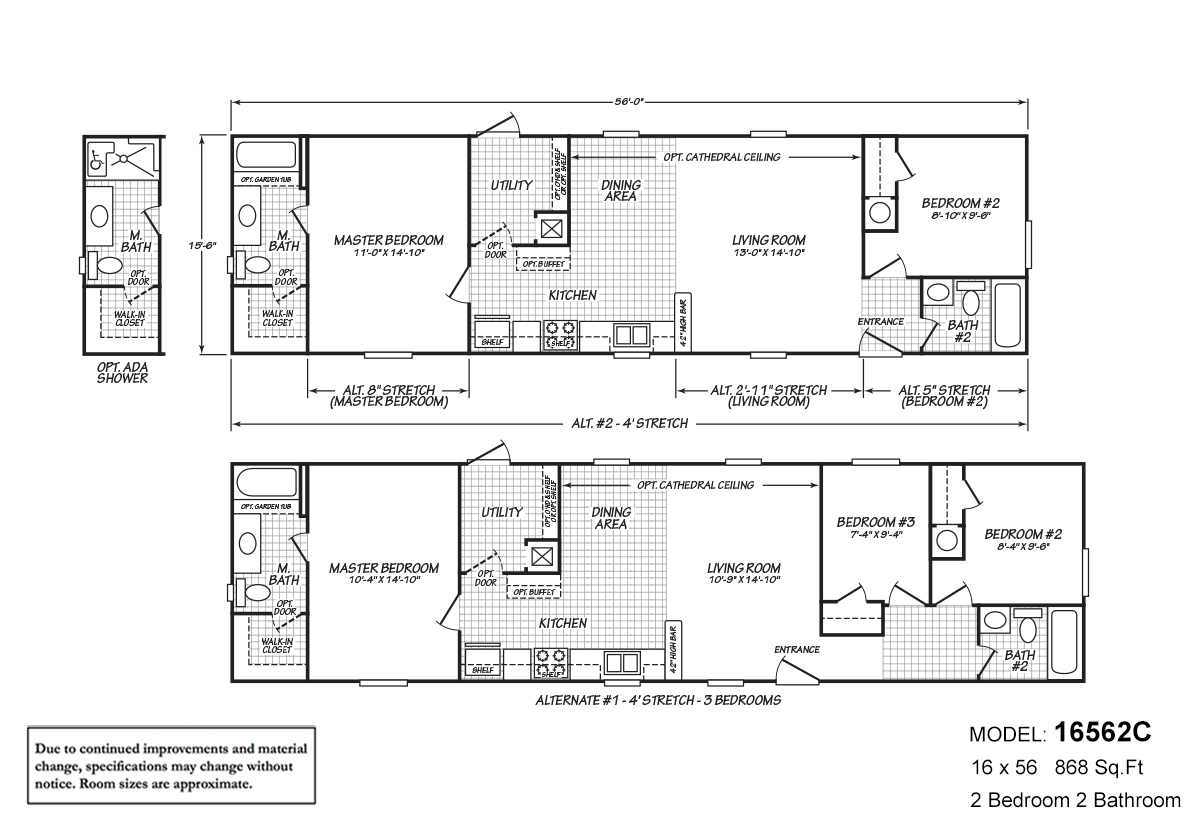Weston16562C
- Manufactured
Weston16562C
About this home
Smaller well proportioned single section with large living room, bright convenient kitchen, spacious bedrooms, walk-in closets throughout and large laundry/utility room
This home is offered by
Share this home
Details
| Built by | Fleetwood Homes Waco |
|---|---|
| Bedrooms | 2 |
| Bathrooms | 2 |
| Square feet | 868 |
| Length | 56' 0" |
| Width | 15' 8" |
| Sections | 1 |
| Stories | 1 |
| Style | Ranch |
Specifications
Bathroom Custom Options: Glamour Bath
Exterior Wall Studs: 2x4
Floor Decking: OSB
Interior Wall On Center: 16
Side Wall Height: 7
Floor Decking: OSB
Interior Wall On Center: 16
Side Wall Height: 7
Rear Door: Plex Plumbing
Siding: Vinyl SIding with OSB Backing
Siding: Vinyl SIding with OSB Backing
Shut Off Valves Throughout: Shut Off Valves throughout
Please note
All sizes and dimensions are nominal or based on approximate builder measurements. The builder reserves the right to make changes due to any changes in material, color, specifications, and features anytime without notice or obligation.

