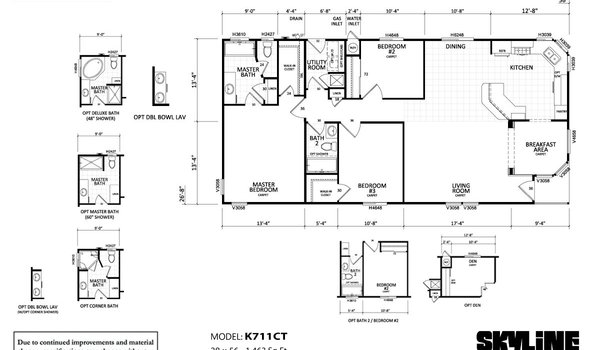Amber CoveK711CT
- Manufactured
Amber CoveK711CT
About this home
This Skyline Homes Amber Cove 711 CT features an easy flow floor plan, a unique well equipped “U” shaped impressive kitchen and separate breakfast room with several large windows that bathe the entire area. Home is fully customizable as a manufactured home or as a modular home. Located in San Jacinto, California, Skyline Home are for sale by Skyline Homes approved retailers in Southern California, Arizona and Utah.
This home is offered by
Share this home
Details
| Built by | Skyline Homes |
|---|---|
| Bedrooms | 3 |
| Bathrooms | 2 |
| Square feet | 1463 |
| Length | 56' 0" |
| Width | 28' 0" |
| Sections | 2 |
| Stories | 1 |
| Style | Ranch |
Specifications
Bathroom Countertops: Laminate Countertop w/ Bullnose Edges
Bathroom Custom Options: 36 inch High Countertop in Master Bath
Bathroom Fans: Exhaust Fan with Light
Bathroom Faucets: Delta Brand Name Metal Faucets
Bathroom Flooring: No-Wax Congoleum Diamondflor Vinyl Floor Covering
Bathroom Lighting: Vanity Strip Light & Vanity Mirror
Bathroom Sink: China Sink with Overflow & Pop-Up Drain
Bathroom Custom Options: 36 inch High Countertop in Master Bath
Bathroom Fans: Exhaust Fan with Light
Bathroom Faucets: Delta Brand Name Metal Faucets
Bathroom Flooring: No-Wax Congoleum Diamondflor Vinyl Floor Covering
Bathroom Lighting: Vanity Strip Light & Vanity Mirror
Bathroom Sink: China Sink with Overflow & Pop-Up Drain
Ac Ready: Yes
Insulation (Ceiling): R33
Custom Options: Architectural Shingles w/ 30Year Ltd Warranty
Exterior Wall On Center: 16 inches on Center
Exterior Wall Studs: 2x4 Exterior Sidewalls
Floor Decking: 5/8 inch Tongue & Groove OSB Floor Decking
Insulation (Floors): R22
Floor Joists: 2x6 Floor Joists 16 inches on Center (24 inches Wide)
Interior Wall On Center: 16 inches on Center
Roof Load: 20lb Roof Load
Roof Truss: Varies by Plan
Side Wall Height: 8 Foot Sidewalls
Insulation (Walls): R11
Insulation (Ceiling): R33
Custom Options: Architectural Shingles w/ 30Year Ltd Warranty
Exterior Wall On Center: 16 inches on Center
Exterior Wall Studs: 2x4 Exterior Sidewalls
Floor Decking: 5/8 inch Tongue & Groove OSB Floor Decking
Insulation (Floors): R22
Floor Joists: 2x6 Floor Joists 16 inches on Center (24 inches Wide)
Interior Wall On Center: 16 inches on Center
Roof Load: 20lb Roof Load
Roof Truss: Varies by Plan
Side Wall Height: 8 Foot Sidewalls
Insulation (Walls): R11
Endwall Eaves: 6 inch Side Eaves (28 wides only)
Front Rear Eaves: 12 inch Front & Rear Overhang
Custom Options: Exterior Window Trim Throughout
Dormer: See Retailer
Front Door: 36 inch x 80 inch 6-Panel Steel In-Swing Front Door with Deadbolt, Peephole and Knocker
Hose Bibs: Yes
Exterior Lighting: Exterior Light at Front & Rear Doors
Rear Door: 32 inch x 80 inch Rear Door
Roof Pitch: Varies by Plan
Shingles: Owens Corning Composition Shingles with 25-Year Limited Warranty
Siding: Cempanel Siding with 25-Year Limited Warranty
Window Trim: Exterior Window Trim Throughout
Window Type: Dual-Glazed Vinyl Framed Low-E Windows
Front Rear Eaves: 12 inch Front & Rear Overhang
Custom Options: Exterior Window Trim Throughout
Dormer: See Retailer
Front Door: 36 inch x 80 inch 6-Panel Steel In-Swing Front Door with Deadbolt, Peephole and Knocker
Hose Bibs: Yes
Exterior Lighting: Exterior Light at Front & Rear Doors
Rear Door: 32 inch x 80 inch Rear Door
Roof Pitch: Varies by Plan
Shingles: Owens Corning Composition Shingles with 25-Year Limited Warranty
Siding: Cempanel Siding with 25-Year Limited Warranty
Window Trim: Exterior Window Trim Throughout
Window Type: Dual-Glazed Vinyl Framed Low-E Windows
Baseboards: 2 1/4 inch Baseboard Molding
Carpet Type Or Grade: Shaw Mantra Carpet
Interior Doors: 2-Panel Interior Doors with 3-Mortised Nickel Hinges
Interior Walls: 1⁄2 inch Tape & Texture Drywall Throughout
Vaulted Ceilings: 8 Foot Cathedral Ceiling
Window Treatment: Metal Mini Blinds
Carpet Type Or Grade: Shaw Mantra Carpet
Interior Doors: 2-Panel Interior Doors with 3-Mortised Nickel Hinges
Interior Walls: 1⁄2 inch Tape & Texture Drywall Throughout
Vaulted Ceilings: 8 Foot Cathedral Ceiling
Window Treatment: Metal Mini Blinds
Kitchen Backsplash: 6 inch Backsplash
Kitchen Cabinetry: 42 inch Tall Hardwood Components Cabinets w/ Flat Panel Doors
Kitchen Countertops: Laminate Countertop with/ Bullnose Edge
Kitchen Custom Options: Whirlpool Brand Name Appliances Throughout
Kitchen Faucets: Delta Brand Name Single Lever Faucet with Pull-Out Sprayer
Kitchen Flooring: No-Wax Congoleum Diamondflor Vinyl Floor Covering
Kitchen Lighting: Silent Rocker Light Switches
Kitchen Range Hood: 30 inch Range Hood Vent
Kitchen Range Type: 30 inch Deluxe Gas Range with Electronic Ignition, Window, Clock & Timer
Kitchen Refrigerator: 18.1 Cu Ft Frost-Free Refrigerator
Kitchen Sink: Stainless Steel Sink
Kitchen Cabinetry: 42 inch Tall Hardwood Components Cabinets w/ Flat Panel Doors
Kitchen Countertops: Laminate Countertop with/ Bullnose Edge
Kitchen Custom Options: Whirlpool Brand Name Appliances Throughout
Kitchen Faucets: Delta Brand Name Single Lever Faucet with Pull-Out Sprayer
Kitchen Flooring: No-Wax Congoleum Diamondflor Vinyl Floor Covering
Kitchen Lighting: Silent Rocker Light Switches
Kitchen Range Hood: 30 inch Range Hood Vent
Kitchen Range Type: 30 inch Deluxe Gas Range with Electronic Ignition, Window, Clock & Timer
Kitchen Refrigerator: 18.1 Cu Ft Frost-Free Refrigerator
Kitchen Sink: Stainless Steel Sink
Guest Bath Combo: 60 inch 1-Piece Fiberglass Tub & Shower with Single Lever Diverter
Electrical Service: 100 AMP Exterior Electrical Panel Box
Furnace: 56,000 BTU Gas Furnace
Heat Duct Registers: Yes
Shut Off Valves Throughout: Main Shut-Off Valve
Utility Cabinets: Hardwood Components Cabinets with Flat Panel Doors
Washer Dryer Plumb Wire: Plumbed for Washing Machine & Dryer
Water Heater: 40 gallon gas water heater w/exterior access door
Furnace: 56,000 BTU Gas Furnace
Heat Duct Registers: Yes
Shut Off Valves Throughout: Main Shut-Off Valve
Utility Cabinets: Hardwood Components Cabinets with Flat Panel Doors
Washer Dryer Plumb Wire: Plumbed for Washing Machine & Dryer
Water Heater: 40 gallon gas water heater w/exterior access door
Please note
All sizes and dimensions are nominal or based on approximate builder measurements. The builder reserves the right to make changes due to any changes in material, color, specifications, and features anytime without notice or obligation.

