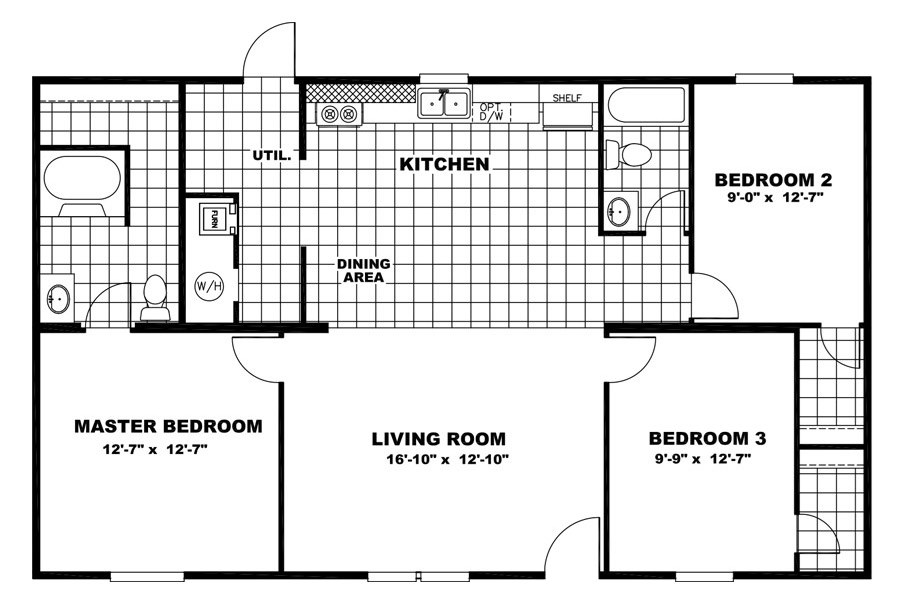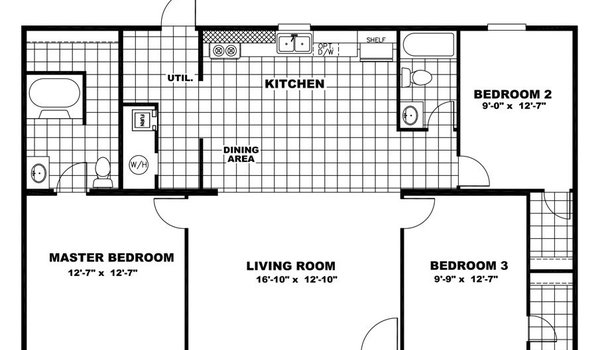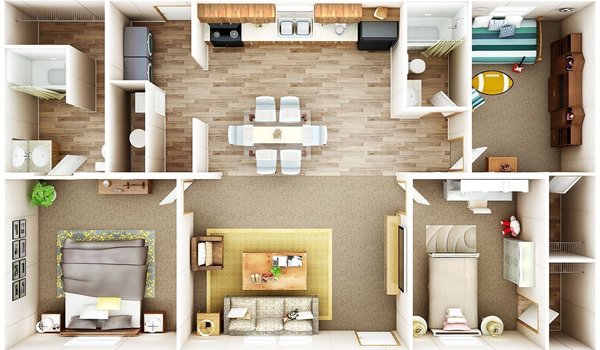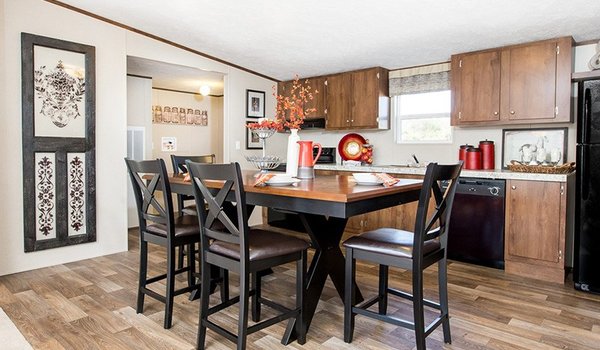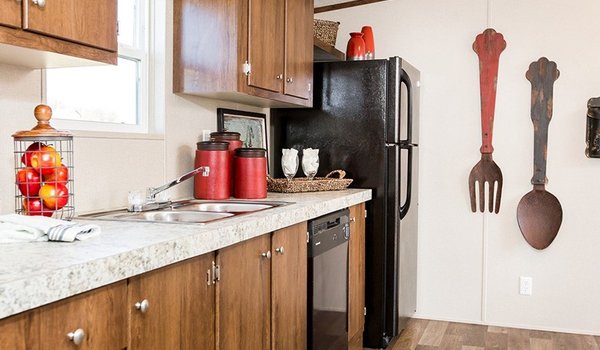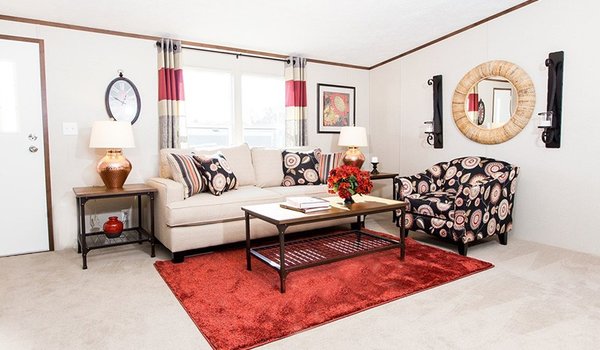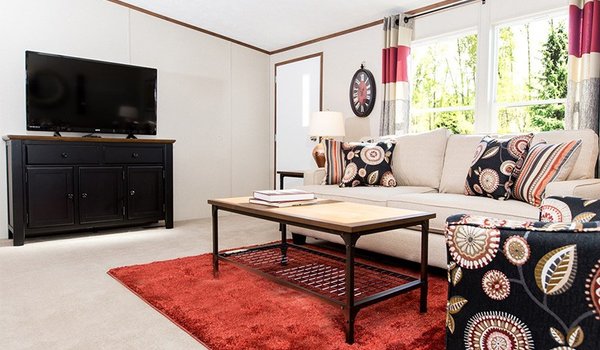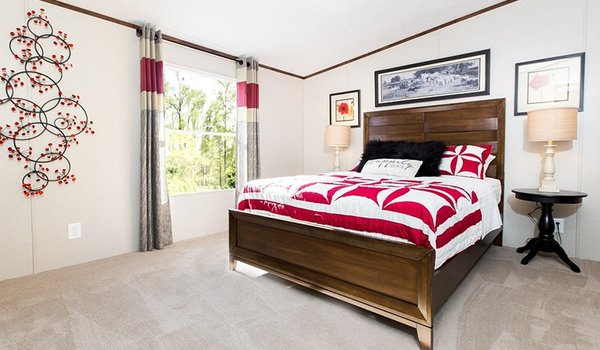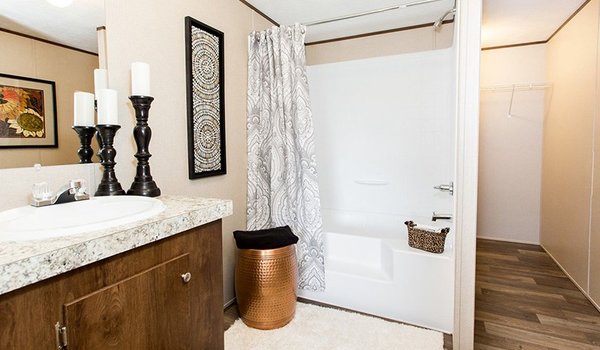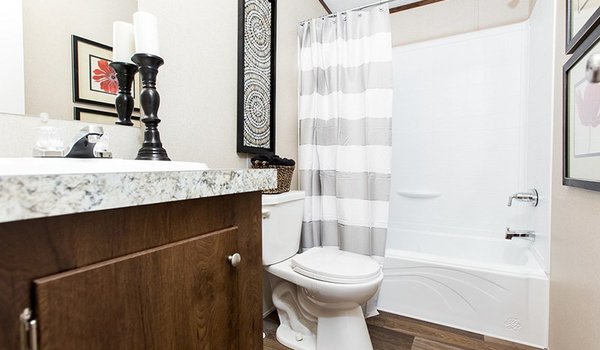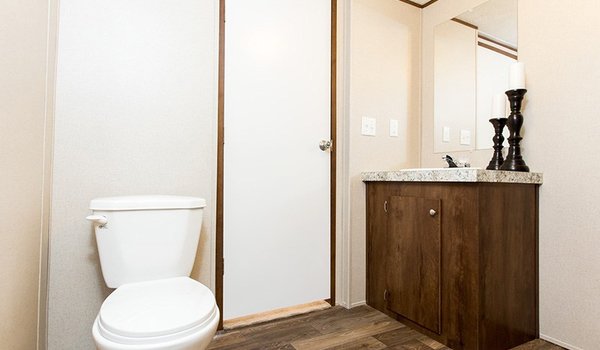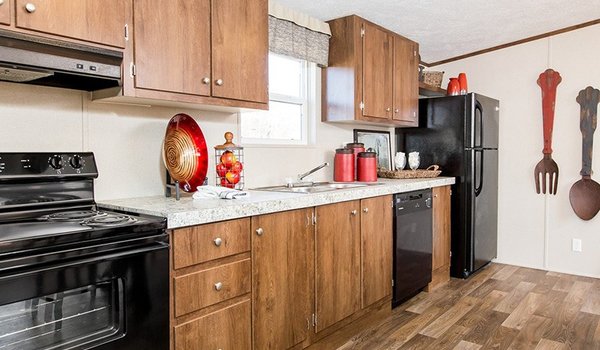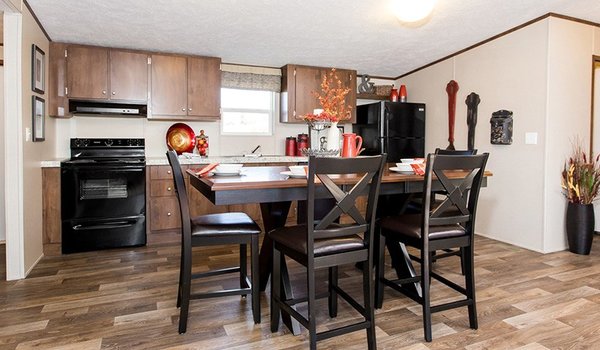TRU Multi SectionPacman-Excitement
ManufacturedCommercial
TRU Multi SectionPacman-Excitement
About this home
3/2 TruMH – Pacman / Excitement
Looking for a double wide mobile home for sale? On a budget but want enough space for your whole family? Come take a look at this Pacman / Excitement 3/2 mobile home, one of our newest home models. This model has a sprawling living room that flows into the conveniently-placed kitchen space, modern appliances, and a master bathroom with a large walk-in closet. A sizeable utility room off the kitchen is included as well for washer/dryer hook ups. Call us or contact us on the web today.
This home is offered by
Share this home
Details
| Built by | TRU |
|---|---|
| Bedrooms | 3 |
| Bathrooms | 2 |
| Square feet | 1232 |
| Length | 44' 0" |
| Width | 28' 0" |
| Sections | 2 |
| Stories | 1 |
| Style | Ranch |
Specifications
Bathroom Bathtubs: 54” Garden Tub ABS Plastic Tub in master bath / 54” ABS Plastic Tub in guest bath
Bathroom Cabinets: MDF
Bathroom Countertops: Formica
Bathroom Faucets: Plastic
Bathroom Flooring: Vinyl
Bathroom Sink: Plastic
Bathroom Cabinets: MDF
Bathroom Countertops: Formica
Bathroom Faucets: Plastic
Bathroom Flooring: Vinyl
Bathroom Sink: Plastic
Ac Ready: Conduit
Insulation (Ceiling): R-33
Exterior Wall On Center: 16” O.C
Exterior Wall Studs: 2x4
Floor Decking: 19/32” 4x8 OSB T&G
Insulation (Floors): Zone I: R-11 / Zone II: R-14 / Zone III: R-22
Floor Joists: 2x6 / 19.2” o.c.
Interior Wall On Center: 24” O.C
Interior Wall Studs: 2x3
Roof Load: 20 lb. Roof Load Std., 30 psf optional
Roof Truss: 24” o.c. spacing
Side Wall Height: 7’-0”
Insulation (Walls): R11
Insulation (Ceiling): R-33
Exterior Wall On Center: 16” O.C
Exterior Wall Studs: 2x4
Floor Decking: 19/32” 4x8 OSB T&G
Insulation (Floors): Zone I: R-11 / Zone II: R-14 / Zone III: R-22
Floor Joists: 2x6 / 19.2” o.c.
Interior Wall On Center: 24” O.C
Interior Wall Studs: 2x3
Roof Load: 20 lb. Roof Load Std., 30 psf optional
Roof Truss: 24” o.c. spacing
Side Wall Height: 7’-0”
Insulation (Walls): R11
Front Door: Out swing 34” x 76” blank, no storm
Rear Door: Out swing 32” x 76” blank, no storm
Shingles: 20 year
Siding: Vinyl
Window Type: Metal single glaze, size per prints
Rear Door: Out swing 32” x 76” blank, no storm
Shingles: 20 year
Siding: Vinyl
Window Type: Metal single glaze, size per prints
Carpet Type Or Grade: Factory Select
Ceiling Texture: Textured
Interior Doors: Factory Select
Vaulted Ceilings: Vault/Flat Ceiling
Window Type: Metal single glaze, size per prints / Thermal Pane Low E Vinyl Windows (available for Thermal Zone 3 only)
Ceiling Texture: Textured
Interior Doors: Factory Select
Vaulted Ceilings: Vault/Flat Ceiling
Window Type: Metal single glaze, size per prints / Thermal Pane Low E Vinyl Windows (available for Thermal Zone 3 only)
Kitchen Backsplash: None
Kitchen Cabinetry: MDF / 24” tall overheads
Kitchen Countertops: Formica
Kitchen Dishwasher: optional
Kitchen Faucets: Plastic
Kitchen Flooring: vinyl
Kitchen Range Hood: 30”, 100 cfm min, vent through sidewall
Kitchen Range Type: Electric
Kitchen Refrigerator: 18 CF
Kitchen Sink: Stainless Steel, dbl bowl
Kitchen Cabinetry: MDF / 24” tall overheads
Kitchen Countertops: Formica
Kitchen Dishwasher: optional
Kitchen Faucets: Plastic
Kitchen Flooring: vinyl
Kitchen Range Hood: 30”, 100 cfm min, vent through sidewall
Kitchen Range Type: Electric
Kitchen Refrigerator: 18 CF
Kitchen Sink: Stainless Steel, dbl bowl
Electrical Service: 200 amp
Furnace: Electric (gas optional)
Thermostat: 8 Wire
Water Heater: 30 gallon electric
Furnace: Electric (gas optional)
Thermostat: 8 Wire
Water Heater: 30 gallon electric
Please note
All sizes and dimensions are nominal or based on approximate builder measurements. The builder reserves the right to make changes due to any changes in material, color, specifications, and features anytime without notice or obligation.

