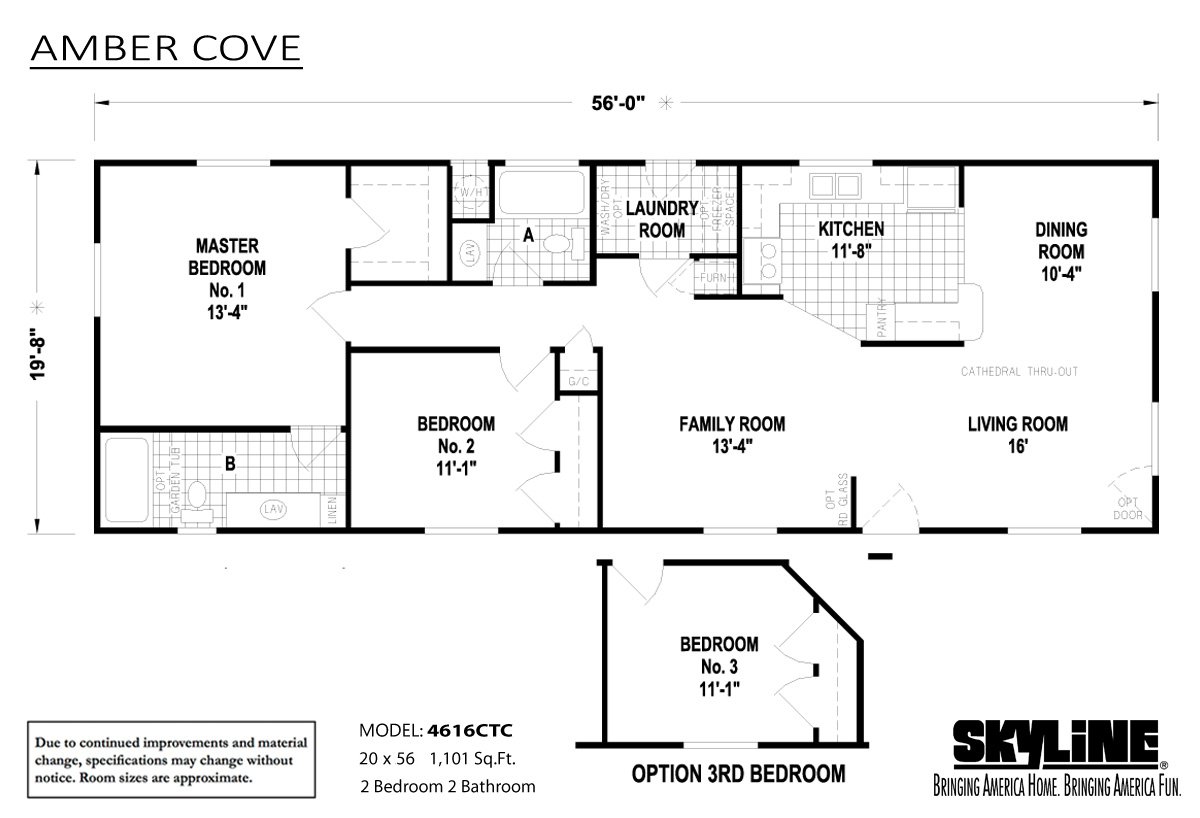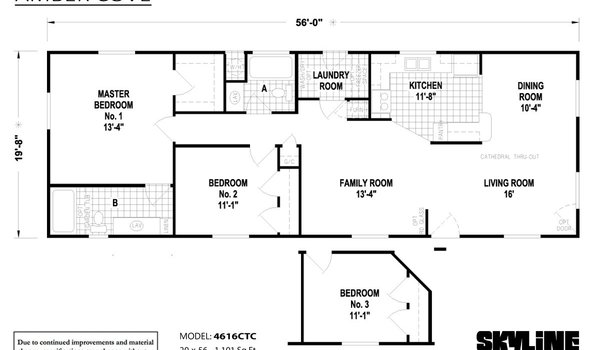Amber Cove4616CTC
- Manufactured
- Modular
- MH Advantage
Amber Cove4616CTC
About this home
This home is offered by
Share this home
Details
| Built by | Skyline Homes |
|---|---|
| Bedrooms | 2 |
| Bathrooms | 2 |
| Square feet | 1101 |
| Length | 56' 0" |
| Width | 20' 0" |
| Sections | 2 |
| Stories | 1 |
| Style | Ranch |
Specifications
Bathroom Fans: Power Vent Fan
Bathroom Sink: China sink with overflow and pop up drain
Bathroom Sink: China sink with overflow and pop up drain
Insulation (Ceiling): R33
Custom Options: Copper wiring
Exterior Wall Studs: 2x4
Floor Decking: OSB tongue and groove
Floor Joists: 2 x 8 (16 series) 2x6 (14 and 20 series)
Interior Wall Studs: 2x4
Side Wall Height: 8 Foot with Cathedral Ceiling
Insulation (Walls): R11
Custom Options: Copper wiring
Exterior Wall Studs: 2x4
Floor Decking: OSB tongue and groove
Floor Joists: 2 x 8 (16 series) 2x6 (14 and 20 series)
Interior Wall Studs: 2x4
Side Wall Height: 8 Foot with Cathedral Ceiling
Insulation (Walls): R11
Front Rear Eaves: 6 inch side eaves
Custom Options: Lauan Backer Panels at marriage
Dormer: Skyview Dormer w/ trap windows
Front Door: 6 Panel Steel
Rear Door: House type steel rear door
Shingles: 25 year shingles
Siding: Cemepanel
Window Type: Insulated Low
Custom Options: Lauan Backer Panels at marriage
Dormer: Skyview Dormer w/ trap windows
Front Door: 6 Panel Steel
Rear Door: House type steel rear door
Shingles: 25 year shingles
Siding: Cemepanel
Window Type: Insulated Low
Baseboards: 2 1/4 inch baseboard Moulding
Carpet Type Or Grade: 18oz
Interior Walls: 1/2
Vaulted Ceilings: Flat Ceilings
Carpet Type Or Grade: 18oz
Interior Walls: 1/2
Vaulted Ceilings: Flat Ceilings
Kitchen Backsplash: Custom 6in Lake Shore Blend glass backsplash
Kitchen Cabinetry: Tall Hardwood Component Cabinets
Kitchen Countertops: Laminate Crescent Edge
Kitchen Custom Options: Overhead cabinets with adjustable shelves and shelf above refrigerator
Kitchen Faucets: Single lever faucet and sprayer by Delta
Kitchen Lighting: Silent Rocker light switches
Kitchen Range Hood: Lighted Power Hood
Kitchen Range Type: 30
Kitchen Refrigerator: 18 cu. ft. double door frost free refrigerator
Kitchen Sink: Composite sink
Kitchen Cabinetry: Tall Hardwood Component Cabinets
Kitchen Countertops: Laminate Crescent Edge
Kitchen Custom Options: Overhead cabinets with adjustable shelves and shelf above refrigerator
Kitchen Faucets: Single lever faucet and sprayer by Delta
Kitchen Lighting: Silent Rocker light switches
Kitchen Range Hood: Lighted Power Hood
Kitchen Range Type: 30
Kitchen Refrigerator: 18 cu. ft. double door frost free refrigerator
Kitchen Sink: Composite sink
Electrical Service: 100 AMP with exterior receptacle with GFI breaker
Furnace: Gas
Shut Off Valves Throughout: Iron gas piping with w/shut off valves
Water Heater: 40 gallon gas water heater w/exterior access door
Furnace: Gas
Shut Off Valves Throughout: Iron gas piping with w/shut off valves
Water Heater: 40 gallon gas water heater w/exterior access door
Please note
All sizes and dimensions are nominal or based on approximate builder measurements. The builder reserves the right to make changes due to any changes in material, color, specifications, and features anytime without notice or obligation.

