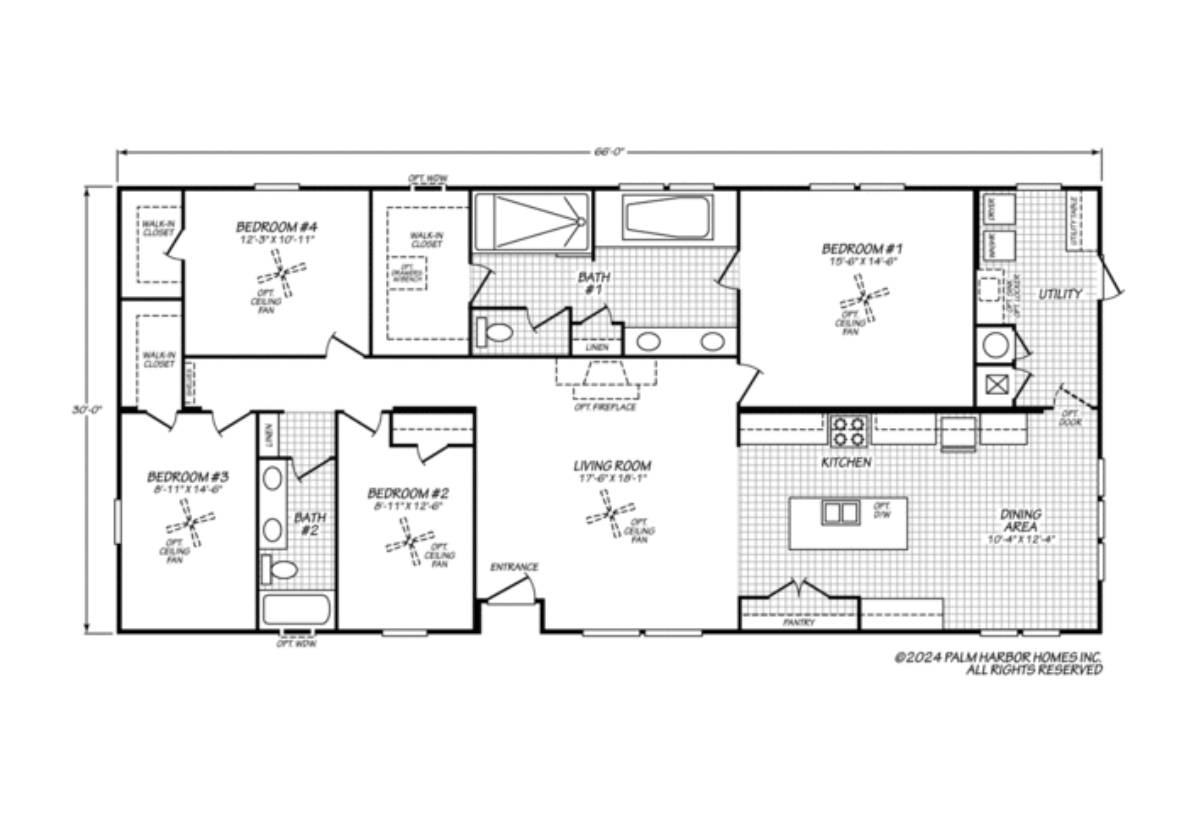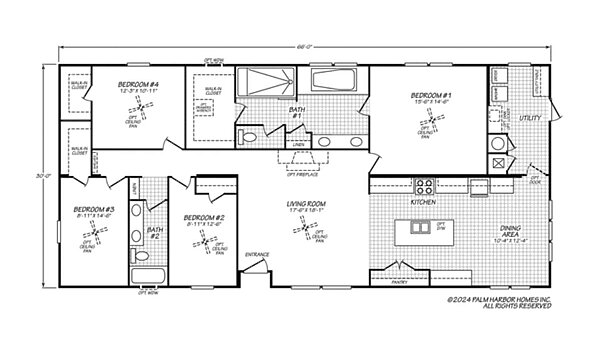MasterpiecePaladin 30664D
Manufactured
MasterpiecePaladin 30664D
About this home
The Paladin 30664D built by Palm Harbor Homes is a well-appointed 4 bedroom, 2 bathroom home offering 1,980 sq. ft. of contemporary living. It features a modern kitchen with a large island and walk-in pantry, a spacious living room, and a formal dining area. The master suite boasts a spa-style bath with soaking tub and separate shower. With thoughtful design throughout, this model blends sophistication and comfort effortlessly.
This home is offered by
Share this home
Details
| Built by | Palm Harbor Homes |
|---|---|
| Bedrooms | 4 |
| Bathrooms | 2 |
| Square feet | 1980 |
| Length | 66' 0" |
| Width | 30' 0" |
| Sections | 2 |
| Stories | 1 |
| Style | Ranch |
Specifications
Bathroom Additional Specs: Linen Storage in the Master bath / Window with Pull-down Blinds / Towel Rings and Tissue Paper Holders
Bathroom Backsplash: 6" Backsplash
Bathroom Bathtubs: 1 piece molded fiberglass guest bathtub / 60" tubs in second baths
Bathroom Fans: Exhaust Fans in Bathrooms
Bathroom Faucets: Dual Control Black Faucets
Bathroom Shower: Keystone Bath with Separate Shower / Pivot Shower Door in Master Bath
Bathroom Sink: China Lavatories / Double Lavatories in Master
Bathroom Toilet Type: Elongated Commodes
Bathroom Mirror: Framed Mirrors in Baths
Bathroom Backsplash: 6" Backsplash
Bathroom Bathtubs: 1 piece molded fiberglass guest bathtub / 60" tubs in second baths
Bathroom Fans: Exhaust Fans in Bathrooms
Bathroom Faucets: Dual Control Black Faucets
Bathroom Shower: Keystone Bath with Separate Shower / Pivot Shower Door in Master Bath
Bathroom Sink: China Lavatories / Double Lavatories in Master
Bathroom Toilet Type: Elongated Commodes
Bathroom Mirror: Framed Mirrors in Baths
Insulation (Ceiling): R21
Exterior Wall On Center: 16" on Center
Exterior Wall Studs: 2" X 4" Exterior Walls
Floor Decking: Tongue & Groove OSB Floor Decking
Insulation (Floors): R11
Floor Joists: 2" X 6" Floor Joists 16" on Center
Side Wall Height: 8 1/2' Sidewall Height, Flat Ceilings T/O
Insulation (Walls): R11
Wind Zone: Wind Zone 1, Thermal Zone 2 Compliant
Eaves: 12" Overhanging Vented Eaves
Exterior Wall On Center: 16" on Center
Exterior Wall Studs: 2" X 4" Exterior Walls
Floor Decking: Tongue & Groove OSB Floor Decking
Insulation (Floors): R11
Floor Joists: 2" X 6" Floor Joists 16" on Center
Side Wall Height: 8 1/2' Sidewall Height, Flat Ceilings T/O
Insulation (Walls): R11
Wind Zone: Wind Zone 1, Thermal Zone 2 Compliant
Eaves: 12" Overhanging Vented Eaves
Front Door: 38X82 Steel Front Door with Storm
Exterior Lighting: Exterior Lights at all Exterior Doors
Rear Door: 36X80 9 lite Rear Door, fiberglass outswing
Shingles: 25-Year Owens Corning Shingles, nail on
Siding: Painted OSB Siding with House Wrap
Window Type: Dual Pane Vinyl Windows / Screens included on windows
Exterior Outlets: GFI Exterior Receptacle Near Back Door
Exterior Lighting: Exterior Lights at all Exterior Doors
Rear Door: 36X80 9 lite Rear Door, fiberglass outswing
Shingles: 25-Year Owens Corning Shingles, nail on
Siding: Painted OSB Siding with House Wrap
Window Type: Dual Pane Vinyl Windows / Screens included on windows
Exterior Outlets: GFI Exterior Receptacle Near Back Door
Carpet Type Or Grade: 3/8" Carpet Pad / Carpet designated per plan
Ceiling Fans: Wire & Brace for Two fans, Lr. & Mbr.
Interior Doors: 30" Interior Bedroom Doors
Interior Lighting: LED Can Lighting / Light Switches in Walk-In Closets
Molding: 1/2" Block molding main living area
Wall Finish: Drywall in Dry room areas / 1/2" Vinyl Covered Gypsum Wall Panels, elsewhere / Accent Walls in LR, Master bedroom
Interior Flooring: Beauflor sheet goods, no seams in tile flooring / No Carpet in the dining room / Carpet in the closets / Glued and Mechanical Fastened Walls, Floors & Ceiling
Additional Specs: Pipe support accents shelves / 2" Blinds Throughout, Inside Jam Mount / Wood Shelving & Rods throughout / Steel ball bearing mounted drawer guides / Horizon Packaged Plans have recessed entry / Horizon Limited series has two rooms of drywall only
Ceiling Fans: Wire & Brace for Two fans, Lr. & Mbr.
Interior Doors: 30" Interior Bedroom Doors
Interior Lighting: LED Can Lighting / Light Switches in Walk-In Closets
Molding: 1/2" Block molding main living area
Wall Finish: Drywall in Dry room areas / 1/2" Vinyl Covered Gypsum Wall Panels, elsewhere / Accent Walls in LR, Master bedroom
Interior Flooring: Beauflor sheet goods, no seams in tile flooring / No Carpet in the dining room / Carpet in the closets / Glued and Mechanical Fastened Walls, Floors & Ceiling
Additional Specs: Pipe support accents shelves / 2" Blinds Throughout, Inside Jam Mount / Wood Shelving & Rods throughout / Steel ball bearing mounted drawer guides / Horizon Packaged Plans have recessed entry / Horizon Limited series has two rooms of drywall only
Kitchen Backsplash: Backsplash from Countertops to Overhead cabinets / Backsplash Behind Range to Ceiling
Kitchen Cabinetry: 42" Kitchen Cabinet Overheads / Lined Cabinets
Kitchen Countertops: Color Coordinated Laminate countertops
Kitchen Dishwasher: Dishwasher Installed
Kitchen Drawer Type: Dual Steel Ball Bearing Drawer Guides / Birch Plywood Drawer Bank in the Kitchen
Kitchen Faucets: Hoopneck Faucet
Kitchen Lighting: Pen Lighting Over islands & Can Lighting in Kitchen
Kitchen Other: Plumb for Icemaker
Kitchen Range Hood: Stainless Range hood
Kitchen Range Type: Whirlpool Coil-top Electric Range
Kitchen Refrigerator: Whirlpool 18' Frost Free Refrigerator
Kitchen Sink: Stainless Steel Farm Sink
Kitchen Cabinetry: 42" Kitchen Cabinet Overheads / Lined Cabinets
Kitchen Countertops: Color Coordinated Laminate countertops
Kitchen Dishwasher: Dishwasher Installed
Kitchen Drawer Type: Dual Steel Ball Bearing Drawer Guides / Birch Plywood Drawer Bank in the Kitchen
Kitchen Faucets: Hoopneck Faucet
Kitchen Lighting: Pen Lighting Over islands & Can Lighting in Kitchen
Kitchen Other: Plumb for Icemaker
Kitchen Range Hood: Stainless Range hood
Kitchen Range Type: Whirlpool Coil-top Electric Range
Kitchen Refrigerator: Whirlpool 18' Frost Free Refrigerator
Kitchen Sink: Stainless Steel Farm Sink
Home Entertainment: 1 flat panel TV ready wiring
Ducting And Venting: Insulated & Graduated Floor Ducts
Electrical Service: 200 Amp Total Electric Standard
Electrical Wiring: Copper Wiring Throughout
Furnace: Electric Furnace
Shut Off Valves Throughout: PEX Waterline w/Shutoffs Throughout
Washer Dryer Hook Up: Washer-Dryer Hookups & Shelf
Water Heater: 40 Gallon Electric Water Heater / Water heater Pan with Drain Through the Floor
Electrical Service: 200 Amp Total Electric Standard
Electrical Wiring: Copper Wiring Throughout
Furnace: Electric Furnace
Shut Off Valves Throughout: PEX Waterline w/Shutoffs Throughout
Washer Dryer Hook Up: Washer-Dryer Hookups & Shelf
Water Heater: 40 Gallon Electric Water Heater / Water heater Pan with Drain Through the Floor
Please note
All sizes and dimensions are nominal or based on approximate builder measurements. The builder reserves the right to make changes due to any changes in material, color, specifications, and features anytime without notice or obligation.


