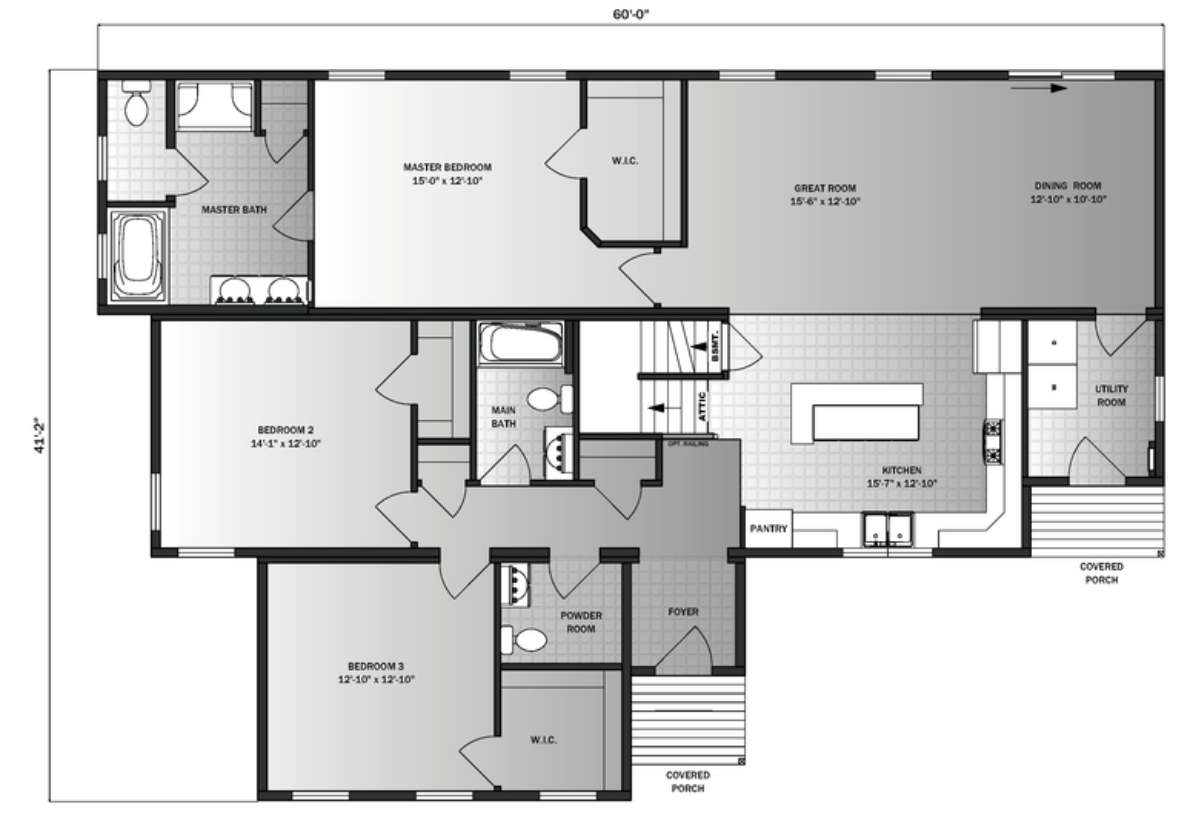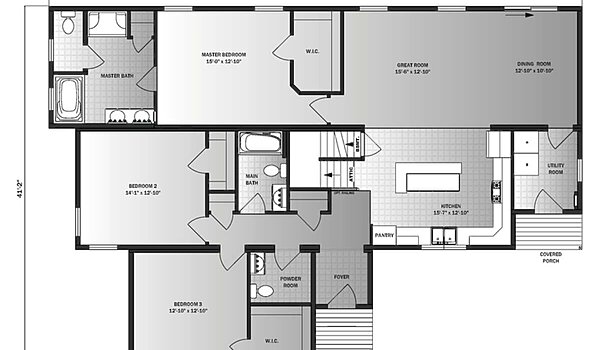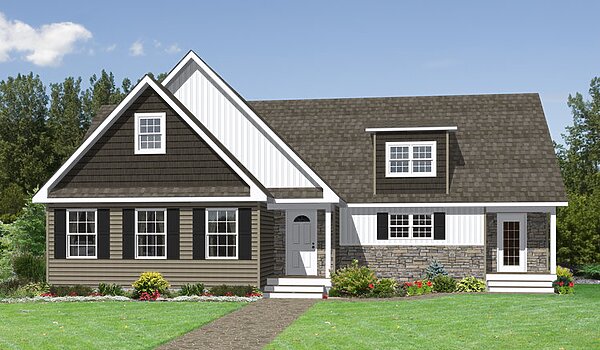RanchAsheville
Modular
RanchAsheville
About this home
With plentiful, open space and great curb appeal, the Asheville features a rear-facing master bedroom, living room and dining area, a luxurious master bathroom, and two spacious bedrooms. Shown here with an optional 12/12 pitch, the plan can accommodate an additional 994 sq. ft. of space to be completed on site for additional bedrooms and/or living areas upstairs. With two factory-built, covered porches each with their own entry spaces, the Asheville features exceptional space utilization, a bright, open kitchen, and plenty of flexible uses of space.
This home is offered by
Share this home
Details
| Built by | Pleasant Valley Homes |
|---|---|
| Bedrooms | 3 |
| Bathrooms | 2.5 |
| Square feet | 1911 |
| Length | 60' 0" |
| Width | 41' 2" |
| Sections | 3 |
| Stories | 1 |
| Style | Ranch |
Specifications
Bathroom Additional Specs: Medicine Cabinets and/or Light with Mirror
Bathroom Bathtubs: 60” One-Piece Fiberglass Tub/Shower Units
Bathroom Cabinets: 36” High Oak Vanity Cabinets with Generous Storage
Bathroom Faucets: Delta Bath Faucets with Anti-Scald Shower Valve
Bathroom Flooring: Congoleum No-Wax Vinyl Flooring
Bathroom Lighting: Lighted Exhaust Fan in Bath
Bathroom Shower: 36” or 54” One-Piece Fiberglass Shower Stalls in Glamour Baths
Bathroom Sink: China Sinks with Overflow and Pop-Up Assemblies
Bathroom Toilet Type: Vitreous China 1.6 Gallon Water Saver Elongated Toilets
Bathroom Bathtubs: 60” One-Piece Fiberglass Tub/Shower Units
Bathroom Cabinets: 36” High Oak Vanity Cabinets with Generous Storage
Bathroom Faucets: Delta Bath Faucets with Anti-Scald Shower Valve
Bathroom Flooring: Congoleum No-Wax Vinyl Flooring
Bathroom Lighting: Lighted Exhaust Fan in Bath
Bathroom Shower: 36” or 54” One-Piece Fiberglass Shower Stalls in Glamour Baths
Bathroom Sink: China Sinks with Overflow and Pop-Up Assemblies
Bathroom Toilet Type: Vitreous China 1.6 Gallon Water Saver Elongated Toilets
Insulation (Ceiling): R-33 Cellulose Ceiling Insulation in Standard 5/12 Roof
Exterior Wall Studs: 2x6 Graded Wall Studs, 16" On-Center
Floor Decking: 3/4" OSB Tongue & Groove Floor Decking
Floor Joists: 2” x 10” Floor Joists, 16” On-Center
Roof Truss: 100-Pound Ground Snow Load Roof Trusses -- 16” O.C.
Side Wall Height: 8' Exterior Sidewall Height (except on ranch chalet models)
Insulation (Walls): R-19 Fiberglass Insulation
Exterior Wall Studs: 2x6 Graded Wall Studs, 16" On-Center
Floor Decking: 3/4" OSB Tongue & Groove Floor Decking
Floor Joists: 2” x 10” Floor Joists, 16” On-Center
Roof Truss: 100-Pound Ground Snow Load Roof Trusses -- 16” O.C.
Side Wall Height: 8' Exterior Sidewall Height (except on ranch chalet models)
Insulation (Walls): R-19 Fiberglass Insulation
Front Door: Fiberglass 6-Panel Front Door
Rear Door: Fiberglass 2-Lite Rear Door
Roof Pitch: 5/12 Pitch Roof (12" Nominal Eaves Std.) with Shingle Over Ridge Vent / 12/12 Pitch Roof (12" Eaves Std.) on Cape Homes
Siding: Georgia Pacific Brand D/4 Vinyl Siding
Rear Door: Fiberglass 2-Lite Rear Door
Roof Pitch: 5/12 Pitch Roof (12" Nominal Eaves Std.) with Shingle Over Ridge Vent / 12/12 Pitch Roof (12" Eaves Std.) on Cape Homes
Siding: Georgia Pacific Brand D/4 Vinyl Siding
Safety Alarms: Wired Smoke Detectors with Battery Back-Up
Vaulted Ceilings: 8’ Flat Ceilings Throughout with Finished Drywall (except ranch chalet models)
Vaulted Ceilings: 8’ Flat Ceilings Throughout with Finished Drywall (except ranch chalet models)
Electrical Service: 200 Amp Service with 40 Spaces
Washer Dryer Plumb Wire: Plumb and Wire for Washer/Dryer
Water Shut Off Valves: Water Shut-offs at All Fixtures
Washer Dryer Plumb Wire: Plumb and Wire for Washer/Dryer
Water Shut Off Valves: Water Shut-offs at All Fixtures
Please note
All sizes and dimensions are nominal or based on approximate builder measurements. The builder reserves the right to make changes due to any changes in material, color, specifications, and features anytime without notice or obligation.


