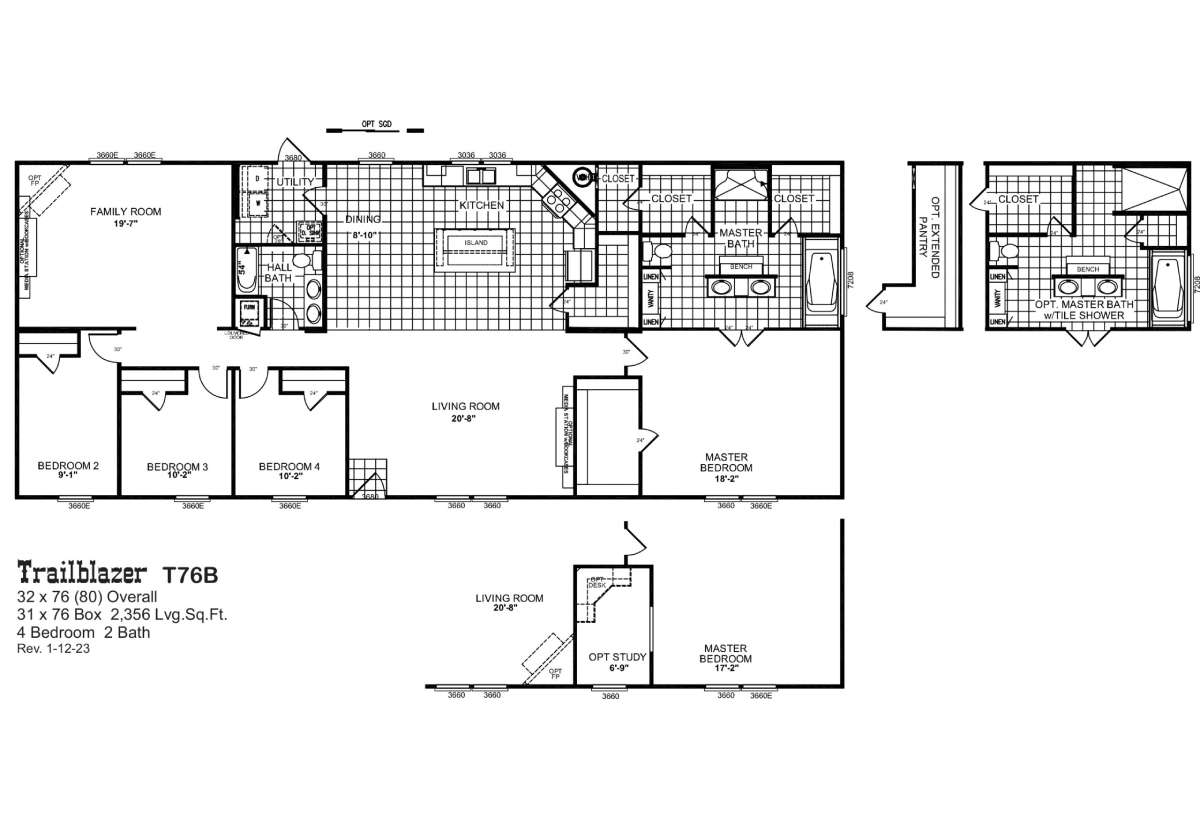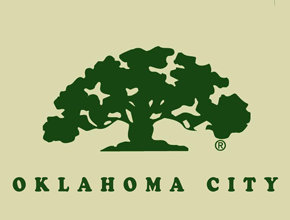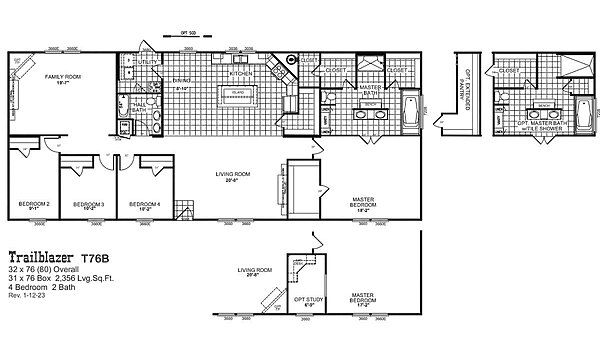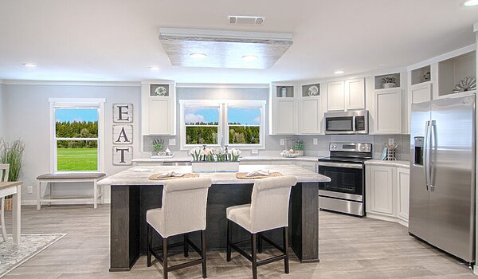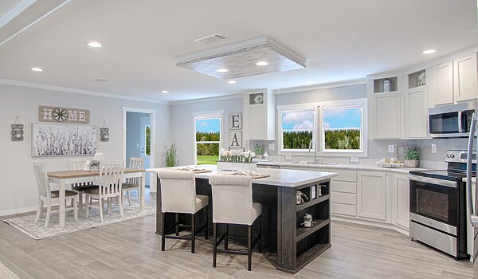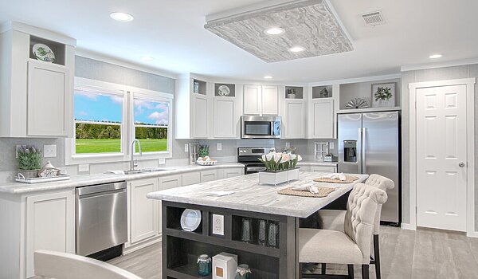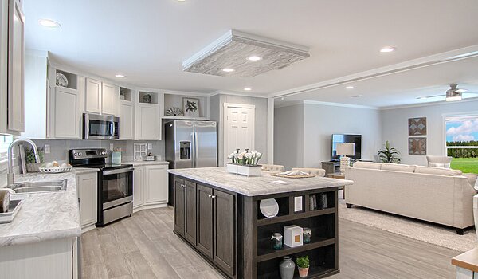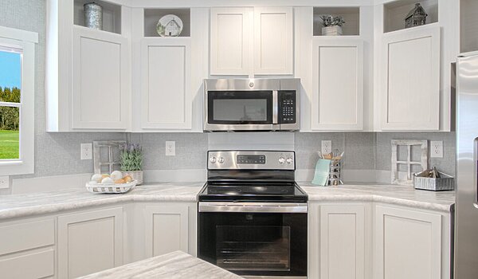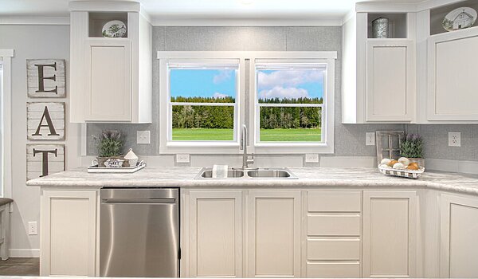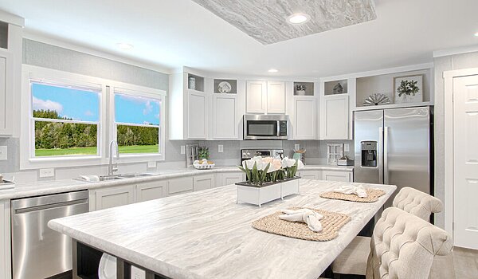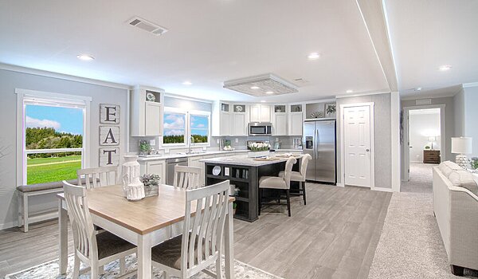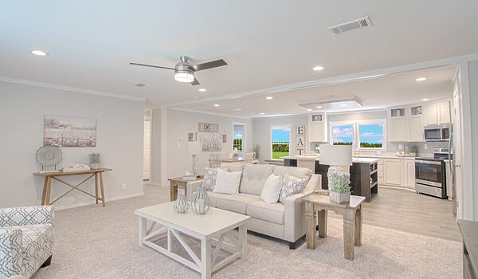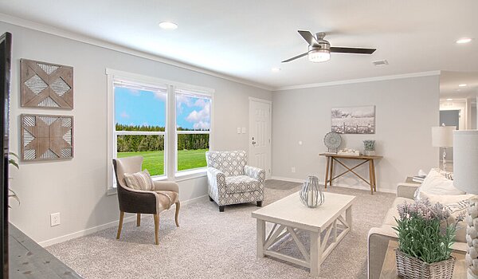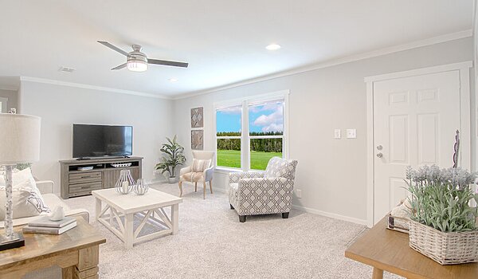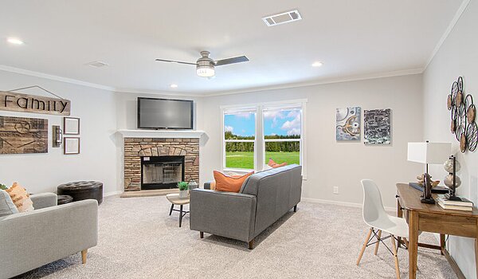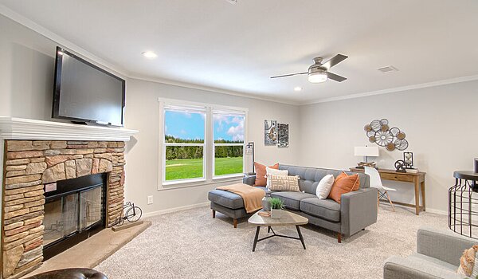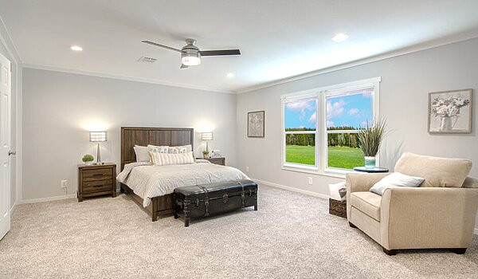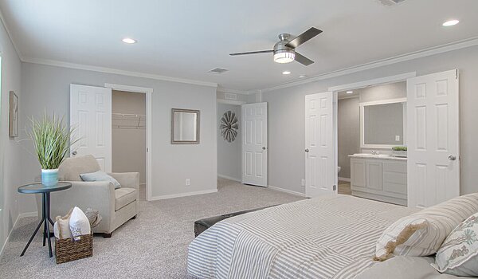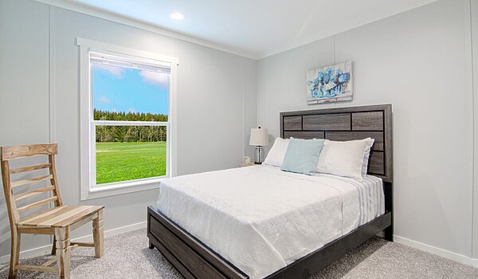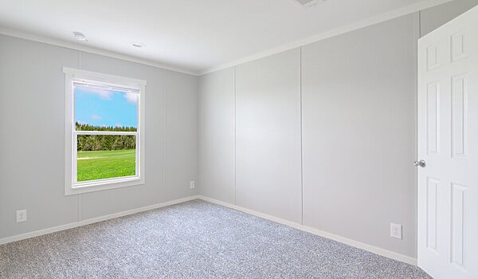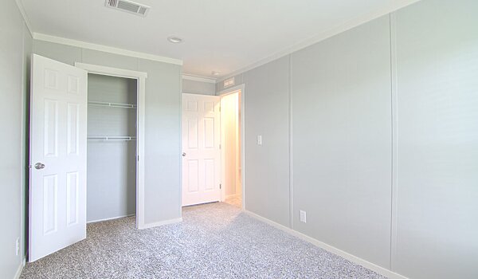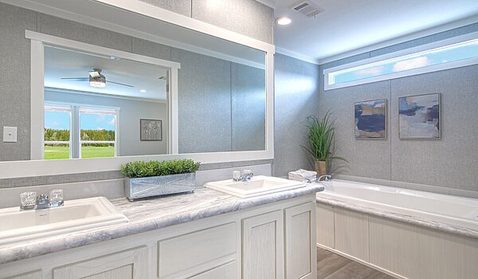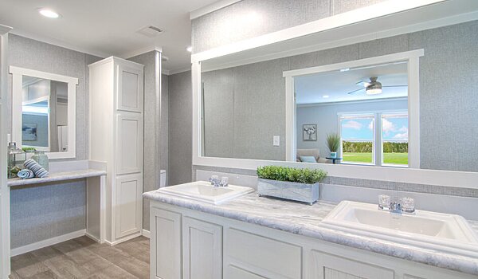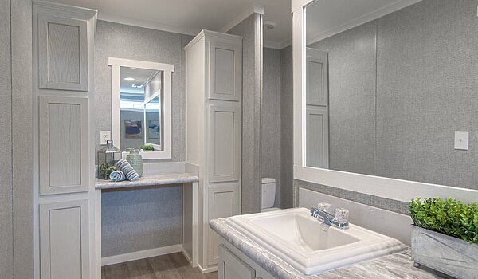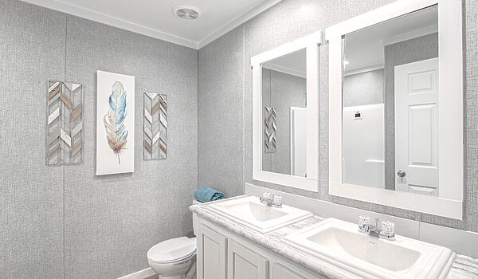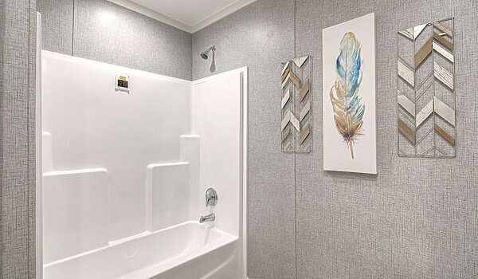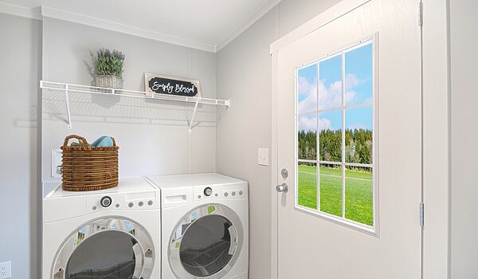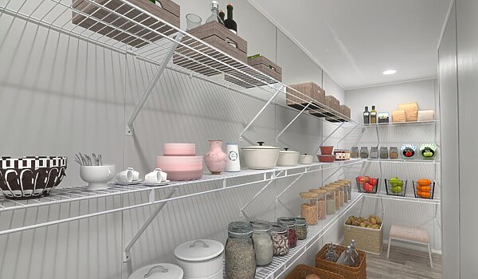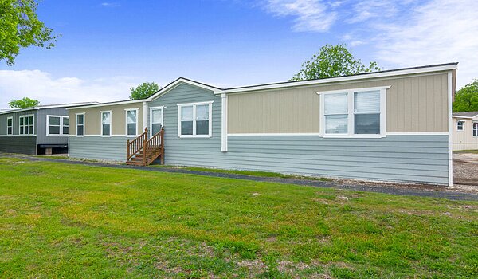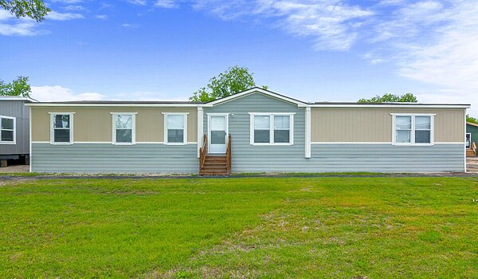Oak ManorTrailblazer T76B
- Manufactured
Oak ManorTrailblazer T76B
About this home
Trailblazer T76B / HUGE new family-friendly floor plan packed with standard affordable luxury features.
New floor plan. Perfect for a family! Great primary bath amenities with double sinks, a makeup area, a soaking tub, and a huge walk-in shower. Plus, enjoy a large kitchen with a sharing island and plenty of cabinets, plus our BIGGEST walk-in pantry to date. This is a family-friendly split floor plan that offers privacy. There are two living room spaces. You can add an optional entertainment center or fireplace in the second living area. You can also add an optional study in the primary ensuite.
This home is offered by
Share this home
Details
| Built by | Oak Creek Homes |
|---|---|
| Bedrooms | 4 |
| Bathrooms | 2 |
| Square feet | 2356 |
| Length | 76' 0" |
| Width | 32' 0" |
| Sections | 2 |
| Stories | 1 |
| Style | Ranch |
Specifications
No specification data available
Please note
All sizes and dimensions are nominal or based on approximate builder measurements. The builder reserves the right to make changes due to any changes in material, color, specifications, and features anytime without notice or obligation.

