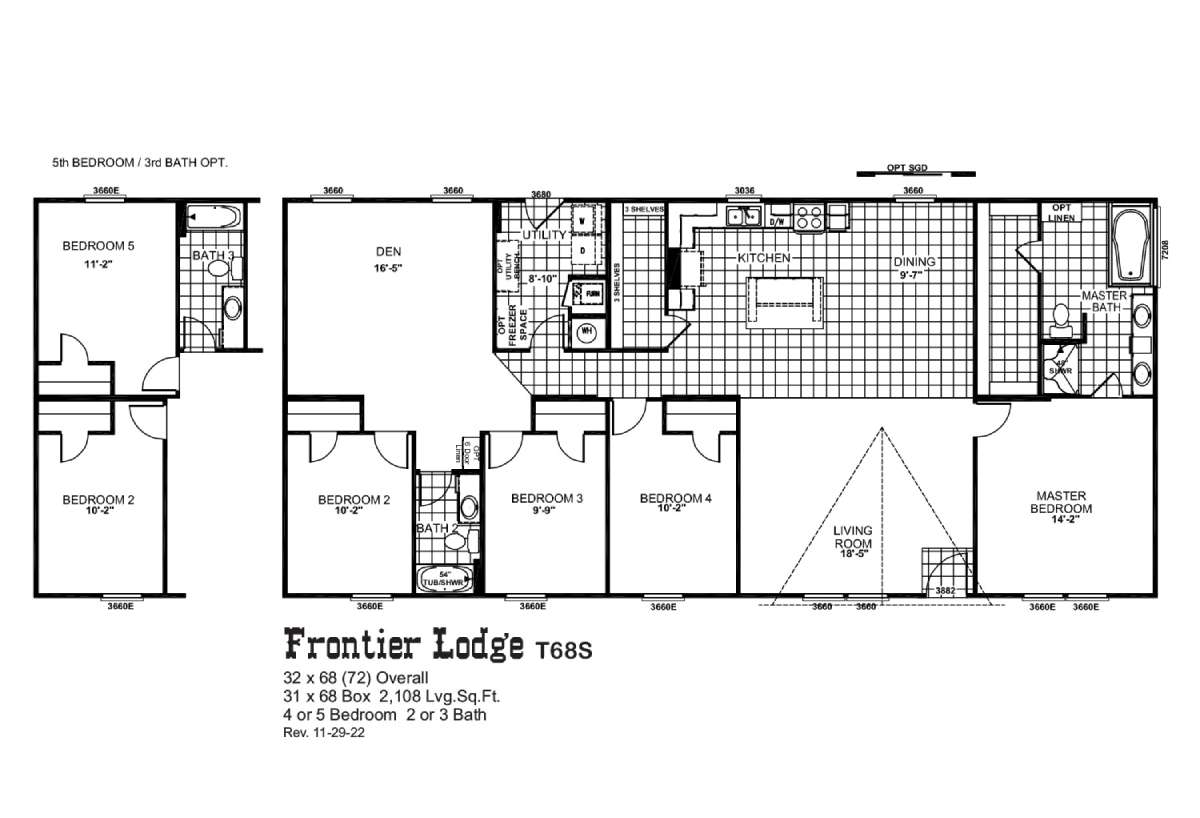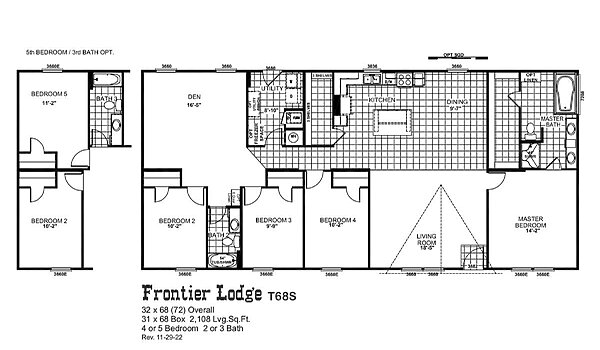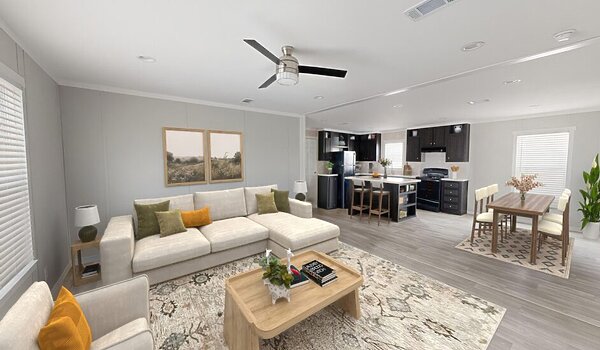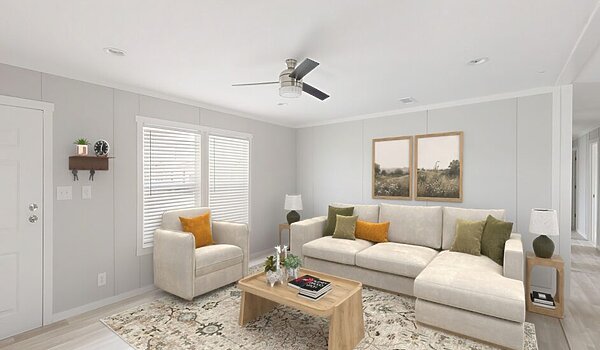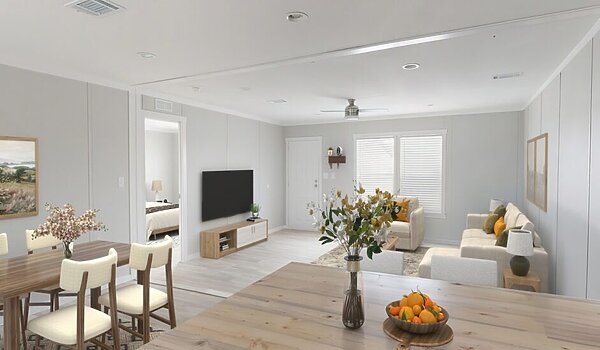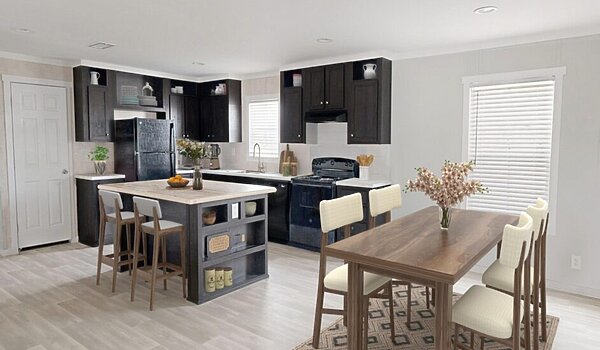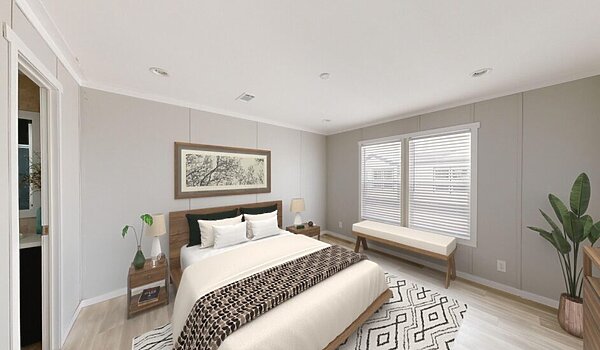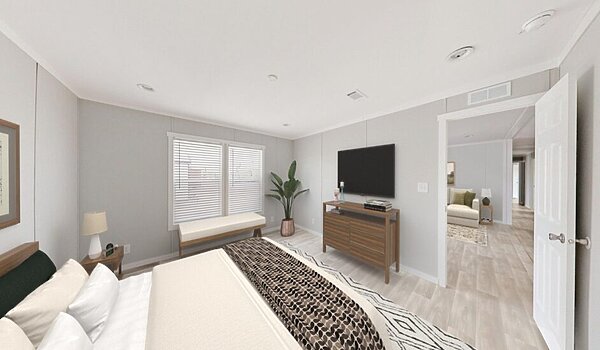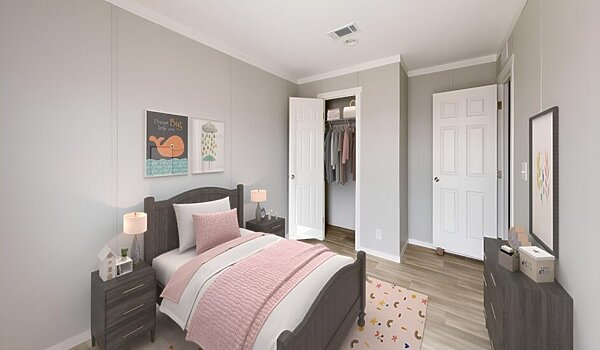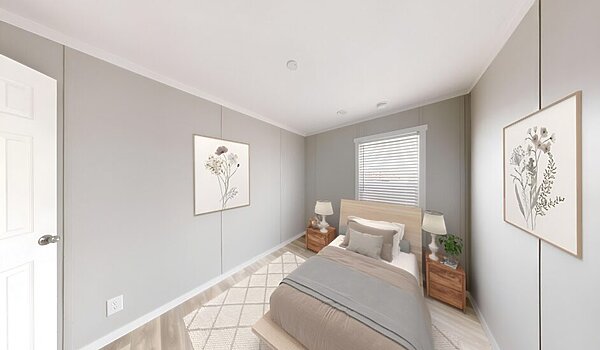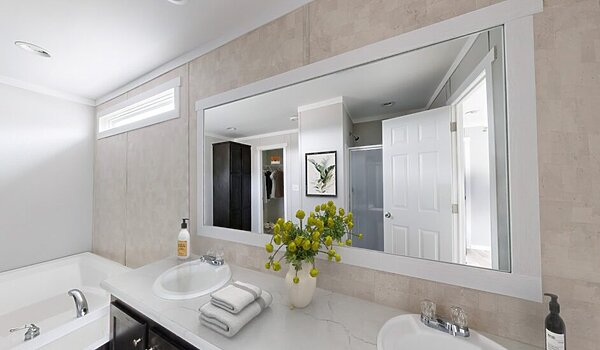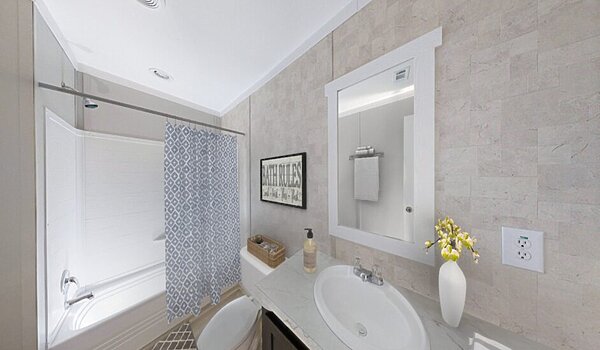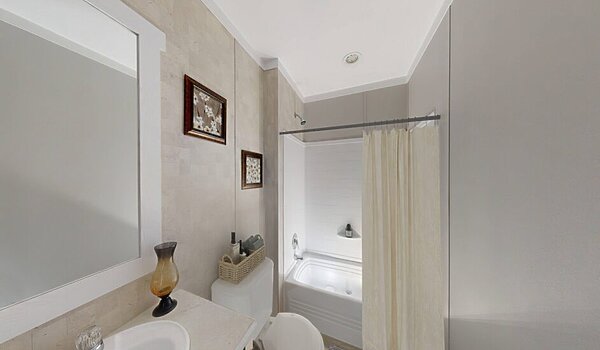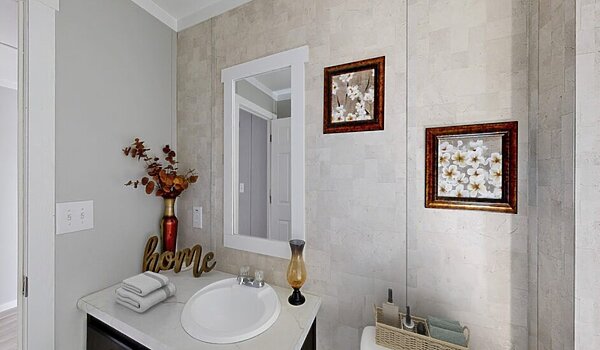Silver SpurFrontier Lodge T68S
- Manufactured
Silver SpurFrontier Lodge T68S
About this home
Frontier Lodge T68S / New floorplan with an ensuite option for a big family or an in-law setup.
Introducing our newest Silver Spur floorplan, tailored to accommodate the needs of large and extended families living together – the Frontier Lodge T68S. This multi-section home is thoughtfully designed to provide luxurious features at an affordable price point, ensuring both comfort and functionality.
The heart of this manufactured home, the kitchen, boasts a convenient island, ample cabinet space, and a closed-door pantry, offering plenty of storage options for busy families. The primary bathroom is a true sanctuary, featuring a spacious shower, a separate soaking tub, an optional six-cabinet linen tower, and a generous walk-in closet.
In addition to these features, the Frontier Lodge T68S includes a sizable mud/utility room, perfect for accommodating a freezer and handling daily tasks with ease. With tape and textured walls throughout the main living areas, this multi-section home combines style and practicality seamlessly.
Experience the perfect blend of comfort and convenience with this family-friendly home designed to meet the needs of modern families seeking affordable luxury and ample space for harmonious living.
This home is offered by
Share this home
Details
| Built by | Oak Creek Homes |
|---|---|
| Bedrooms | 4 |
| Bathrooms | 2 |
| Square feet | 2108 |
| Length | 68' 0" |
| Width | 32' 0" |
| Sections | 2 |
| Stories | 1 |
| Style | Ranch |
floor-plan-detail
floor-plan-detail
floor-plan-detail
floor-plan-detail
floor-plan-detail
Specifications
No specification data available
Please note
All sizes and dimensions are nominal or based on approximate builder measurements. The builder reserves the right to make changes due to any changes in material, color, specifications, and features anytime without notice or obligation.

