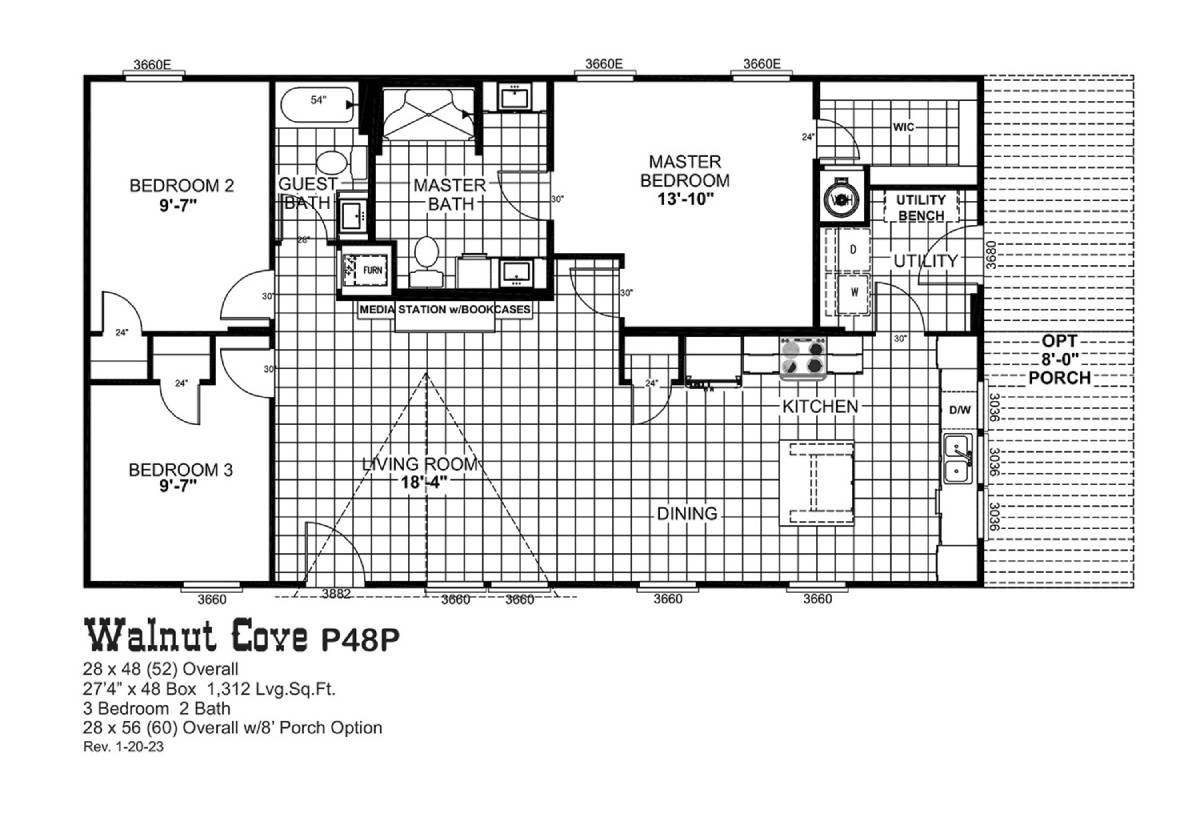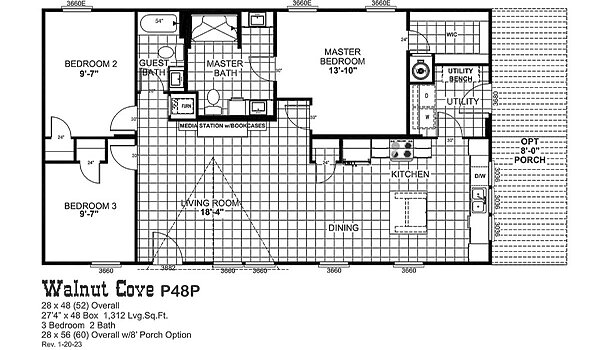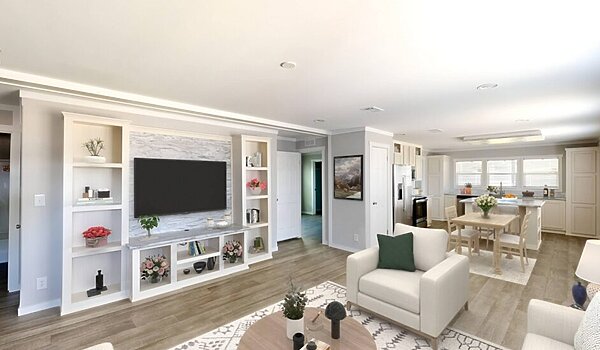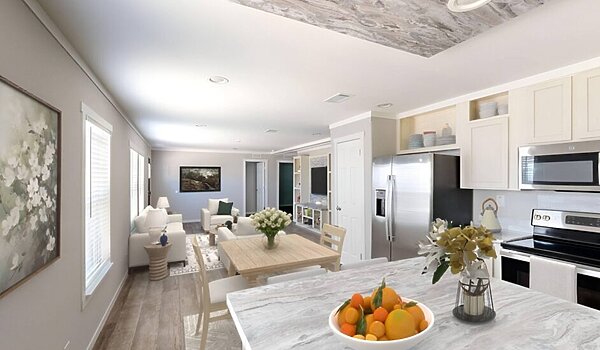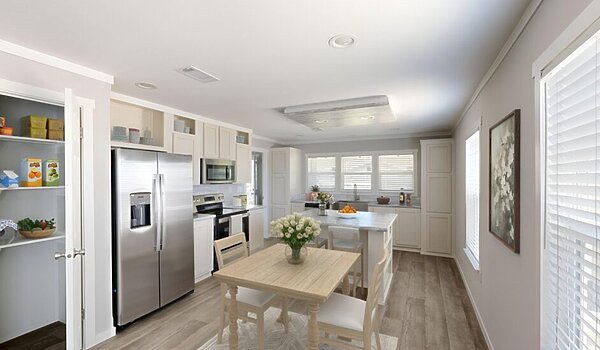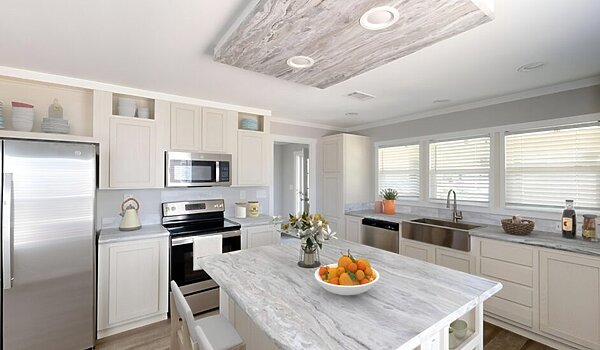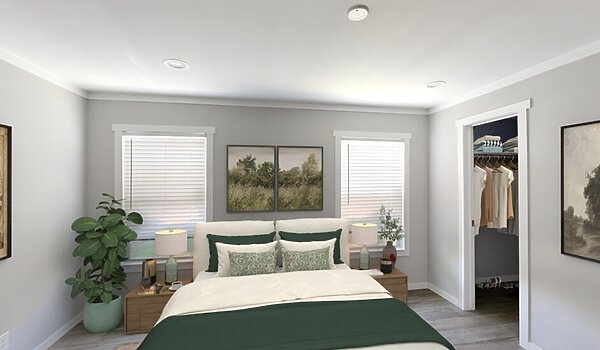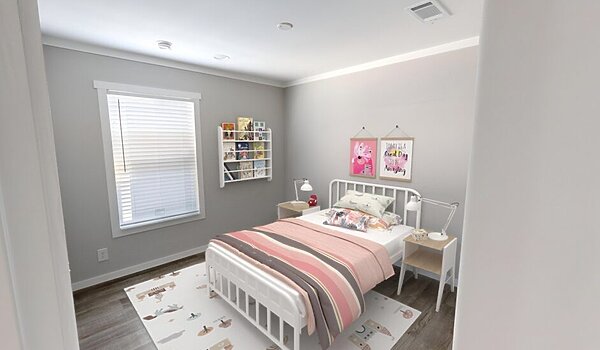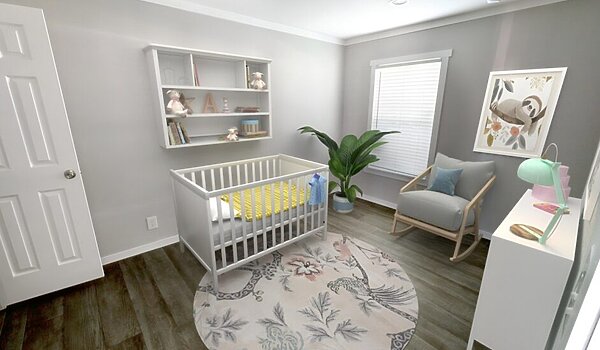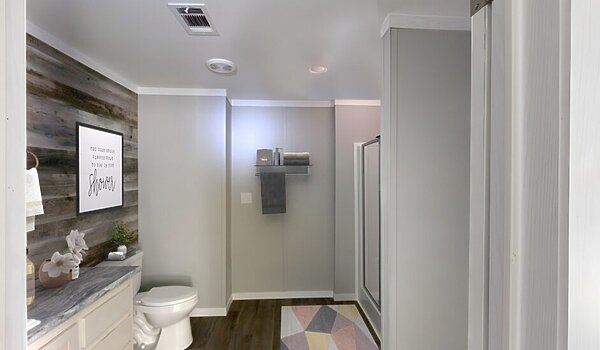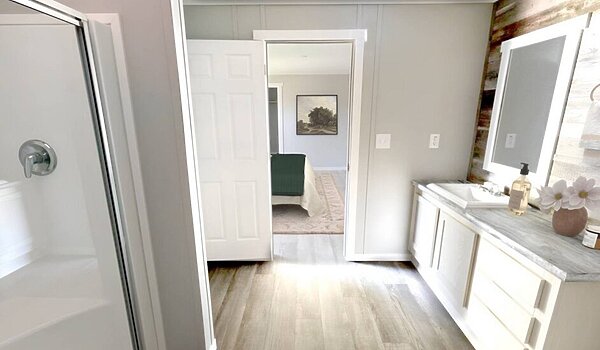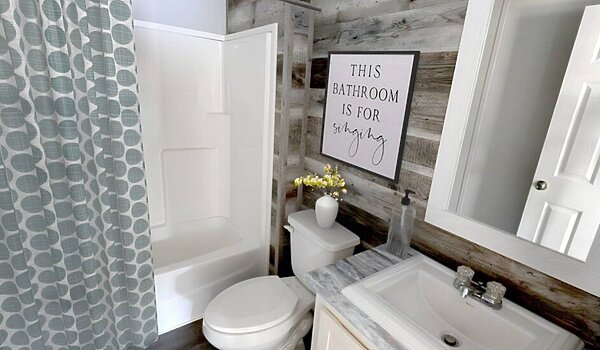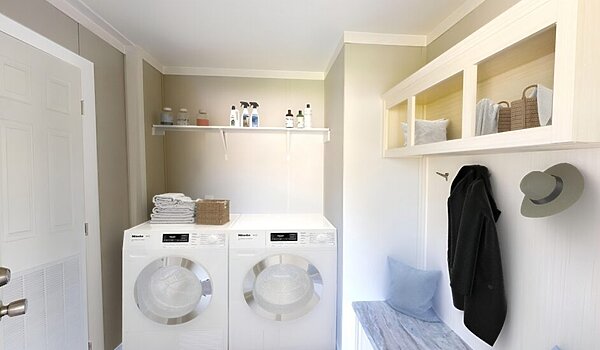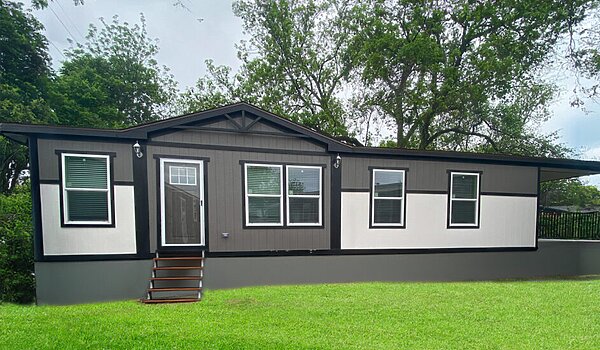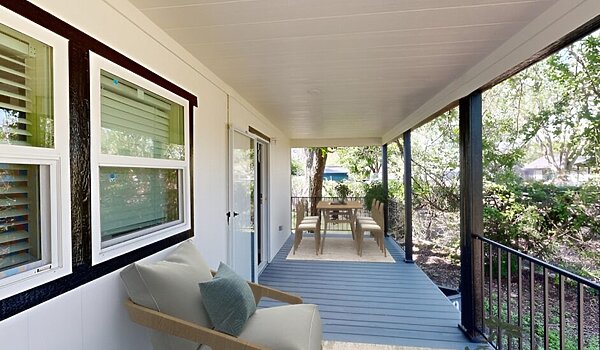Gold MedalWalnut Cove P48P
- Manufactured
Gold MedalWalnut Cove P48P
About this home
Walnut Cove P48P / Great New Family-Friendly Floorplan!
Introducing our newest manufactured home in the Silver Spur line, the Walnut Cove P48P, perfect for families. This 3-bedroom, 2-bathroom house has an open layout, which means the living room, dining area, and kitchen all flow together. The kitchen has lots of space to cook and plenty of storage for your kitchen tools and food. It even has a big pantry to store your snacks. While washing dishes, you can look out of the three large windows and daydream.
The living room has a built-in area for your TV and lots of storage for your movies and books. The primary bedroom has its own bathroom and a big closet to hold all your clothes and more. If you like being outside, you can choose to add a porch, great for having BBQs or enjoying a cold lemonade on a warm day.
This home is offered by
Share this home
Details
| Built by | Oak Creek Homes |
|---|---|
| Bedrooms | 3 |
| Bathrooms | 2 |
| Square feet | 1312 |
| Length | 48' 0" |
| Width | 28' 0" |
| Sections | 2 |
| Stories | 1 |
| Style | Ranch |
Specifications
No specification data available
Please note
All sizes and dimensions are nominal or based on approximate builder measurements. The builder reserves the right to make changes due to any changes in material, color, specifications, and features anytime without notice or obligation.

