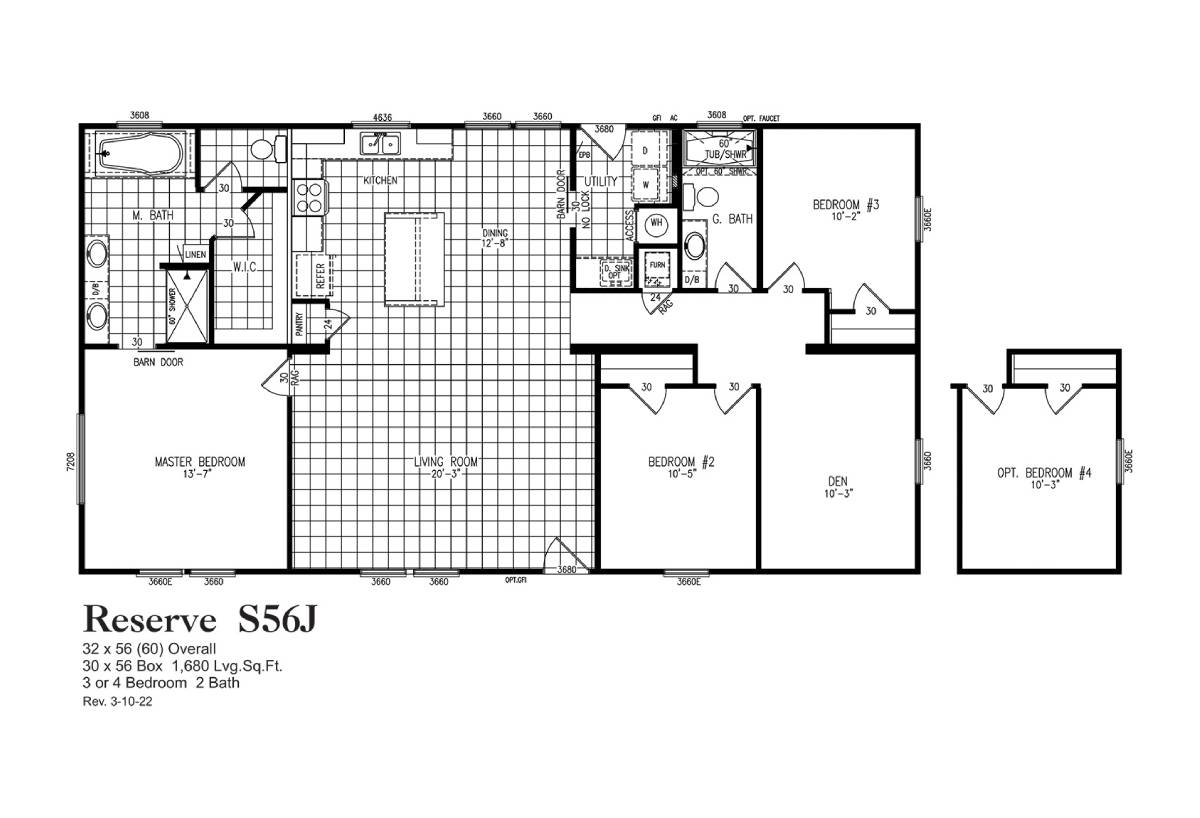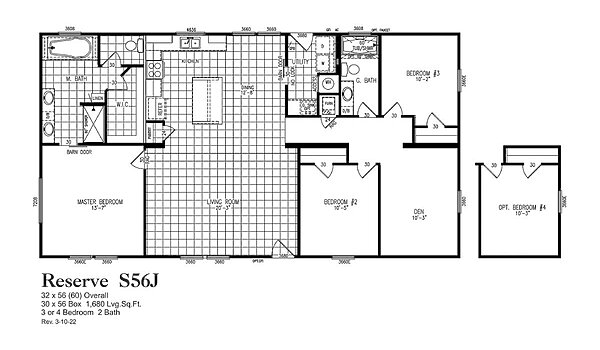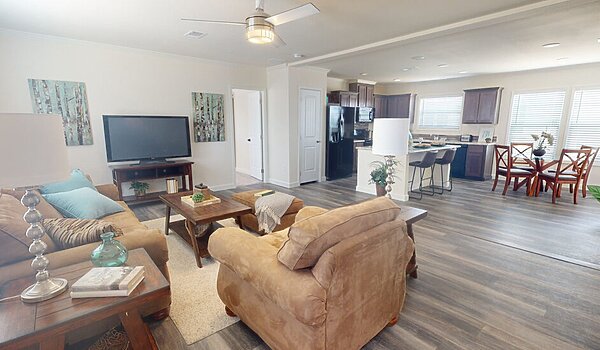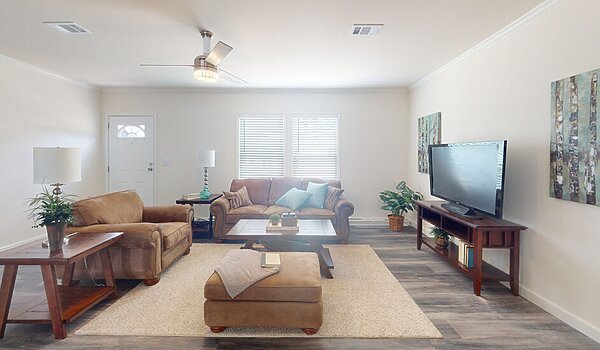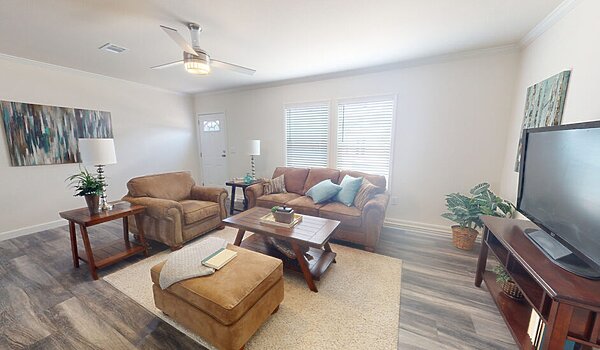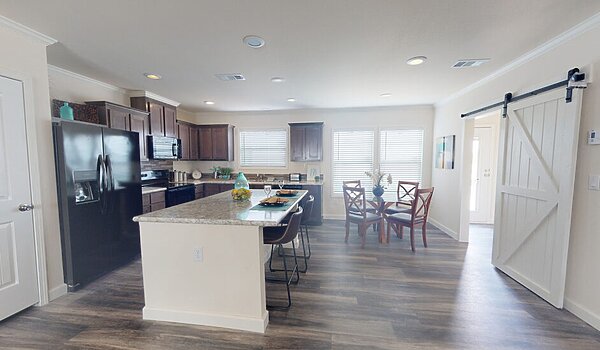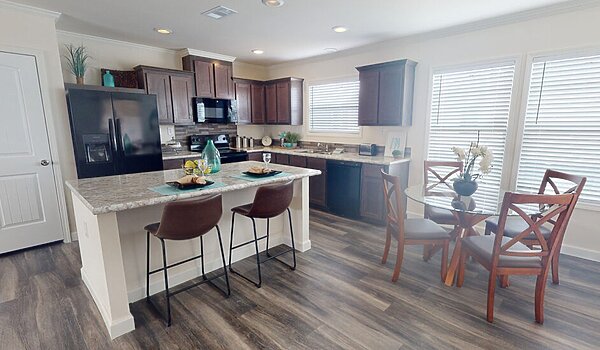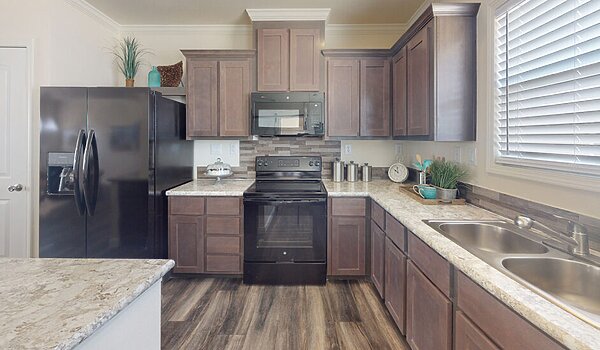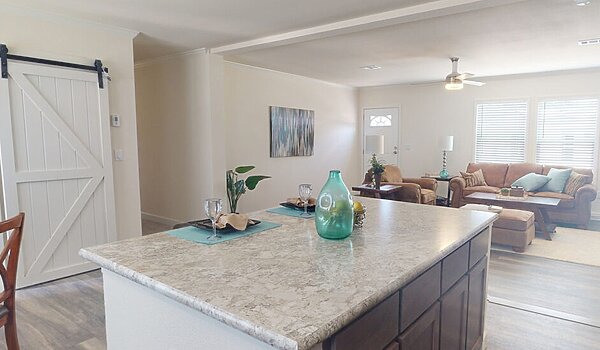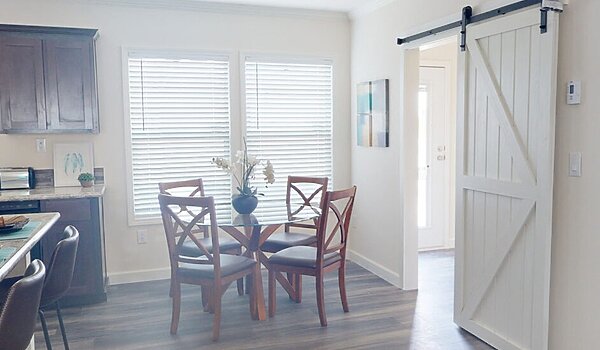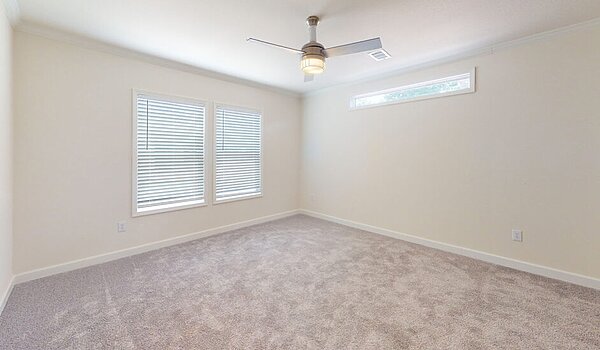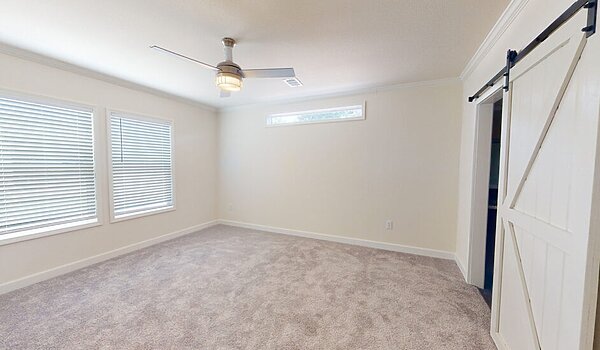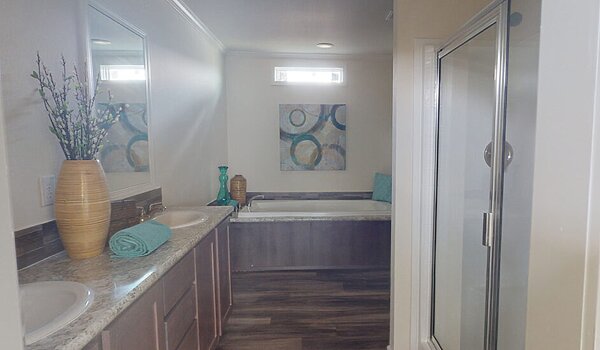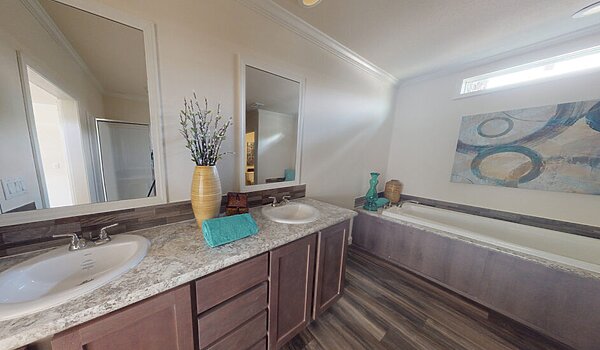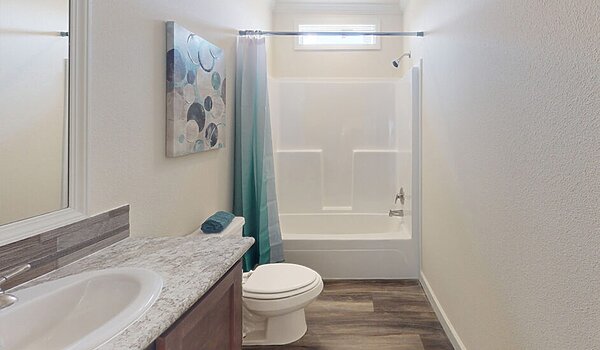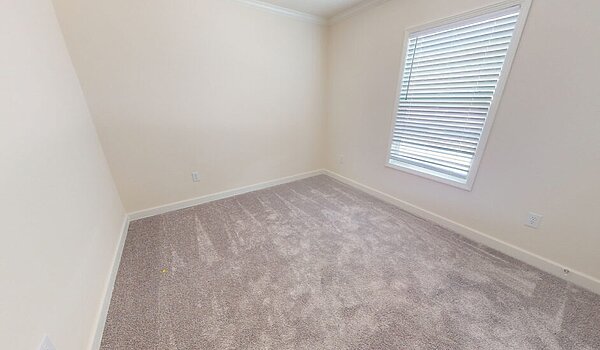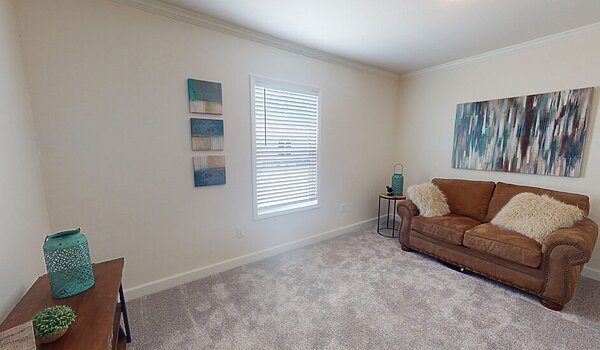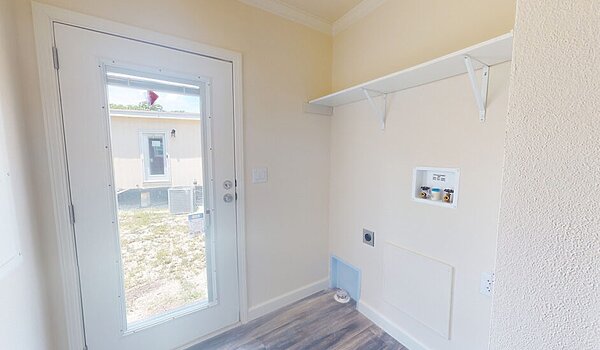Gold MedalReserve S56J
- Manufactured
- Modular
Gold MedalReserve S56J
About this home
Reserve S56J / New floorplan. Stylish design, and customizable living spaces.
This family-friendly floorplan is designed with affordable luxury standard features that won’t break the bank! It includes a spacious kitchen island with seating and storage, a pantry, and a separate laundry area. The split floorplan ensures privacy, and the primary ensuite is enhanced by a stylish transom window for added design and natural light. The primary bathroom is roomy and features ample cabinet space, double sinks, a large shower, and a relaxing soaking tub. On top of it all, this budget-friendly floorplan allows you to choose between a second living area or a fourth bedroom. The choice is yours!
This home is offered by
Share this home
Details
| Built by | Oak Creek Homes |
|---|---|
| Bedrooms | 3 |
| Bathrooms | 2 |
| Square feet | 1680 |
| Length | 60' 0" |
| Width | 32' 0" |
| Sections | 2 |
| Stories | 1 |
| Style | Ranch |
Specifications
No specification data available
Please note
All sizes and dimensions are nominal or based on approximate builder measurements. The builder reserves the right to make changes due to any changes in material, color, specifications, and features anytime without notice or obligation.

