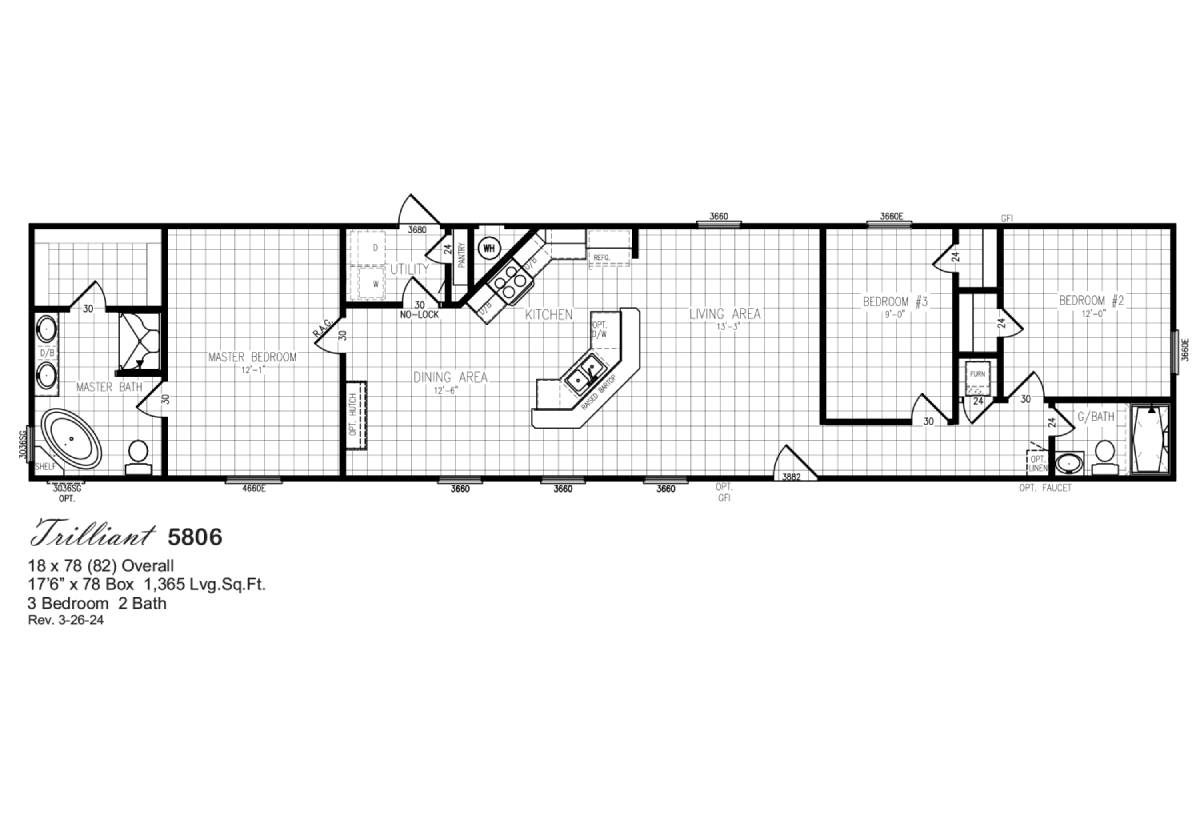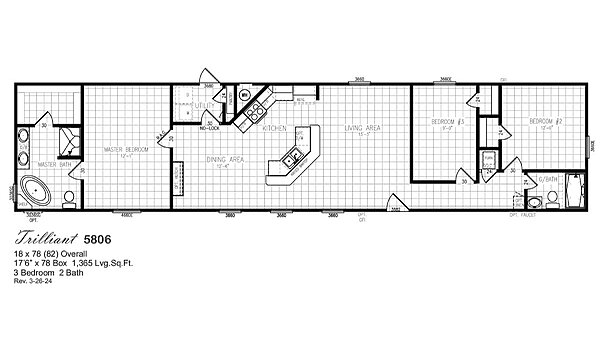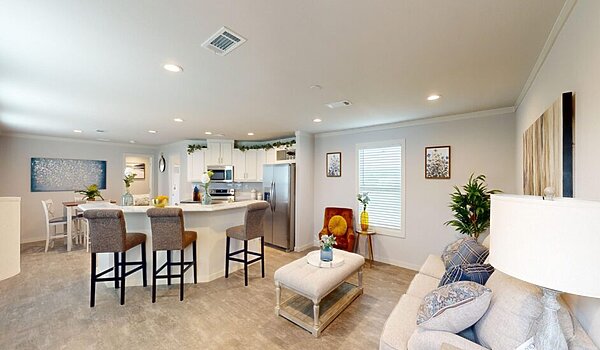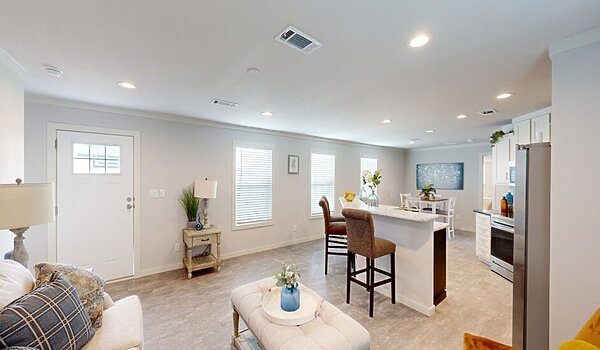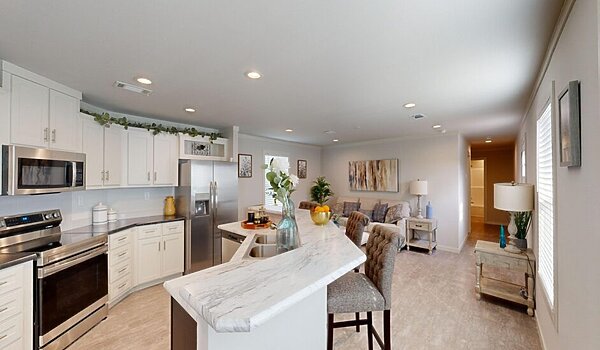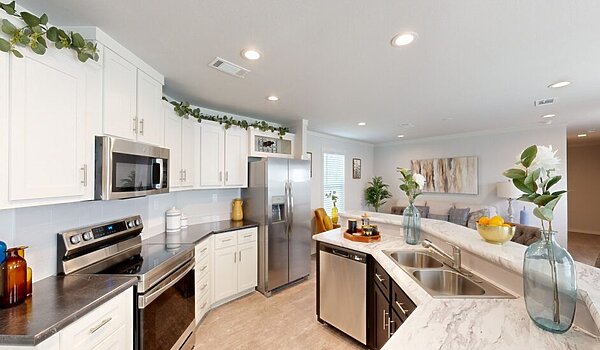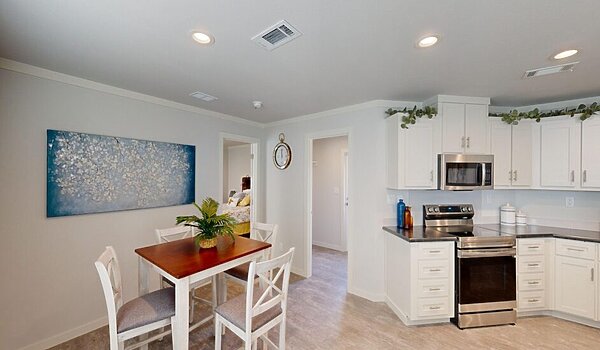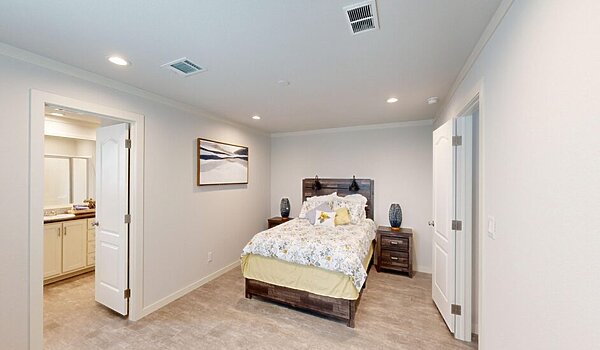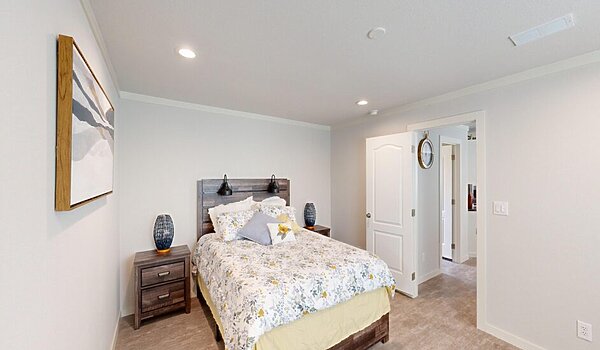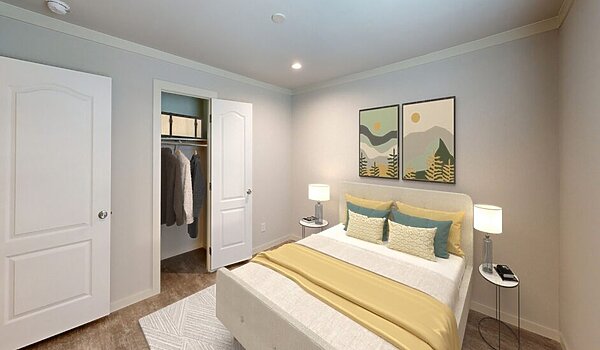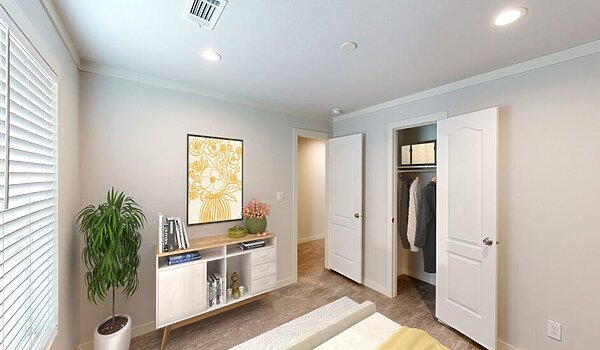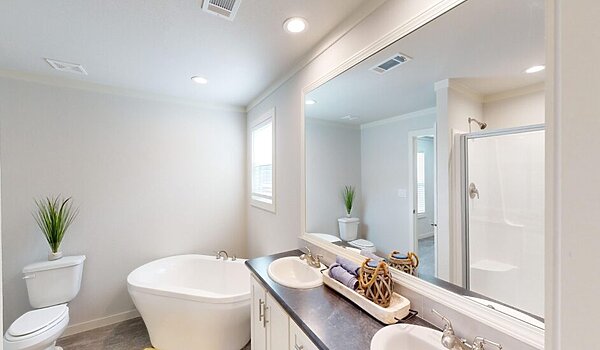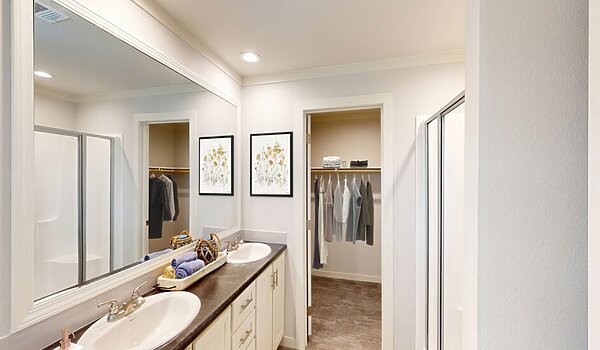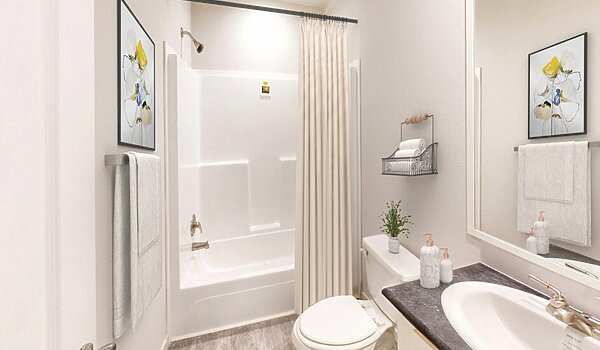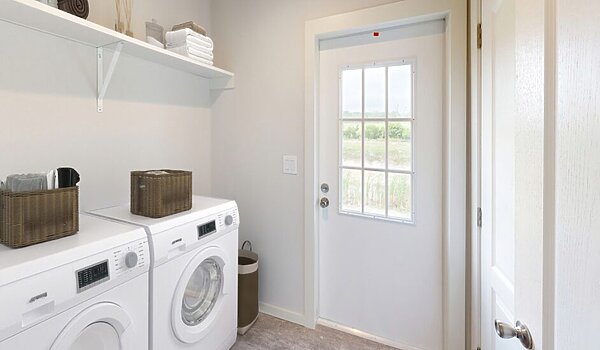Gold MedalTrilliant 5806
- Manufactured
Gold MedalTrilliant 5806
About this home
Trilliant 5806 / New family and budget-friendly floorplan!
Diamonds really are a girl’s best friend! Take a look at one of our newest Diamond Home Series floorplans, which is ENERGY STAR® certified. The Trilliant offers a spacious open layout with a centrally located kitchen. This makes it easy to entertain or keep on eye on kids. Standard features for this particular diamond series floor plan include stainless steel kitchen appliances, a ceramic tile backsplash, and a large island with a bar top. The primary bedroom has a large walk-in closet, ensuring plenty of storage space for clothes and shoes. The ensuite setup showcases a large shower and a stand-alone oval-shaped soaking tub. This manufactured home makes a great starter home, rental home, or family home.
This home is offered by
Share this home
Details
| Built by | Oak Creek Homes |
|---|---|
| Bedrooms | 3 |
| Bathrooms | 2 |
| Square feet | 1365 |
| Length | 82' 0" |
| Width | 18' 0" |
| Sections | 1 |
| Stories | 1 |
| Style | Ranch |
Specifications
No specification data available
Please note
All sizes and dimensions are nominal or based on approximate builder measurements. The builder reserves the right to make changes due to any changes in material, color, specifications, and features anytime without notice or obligation.

