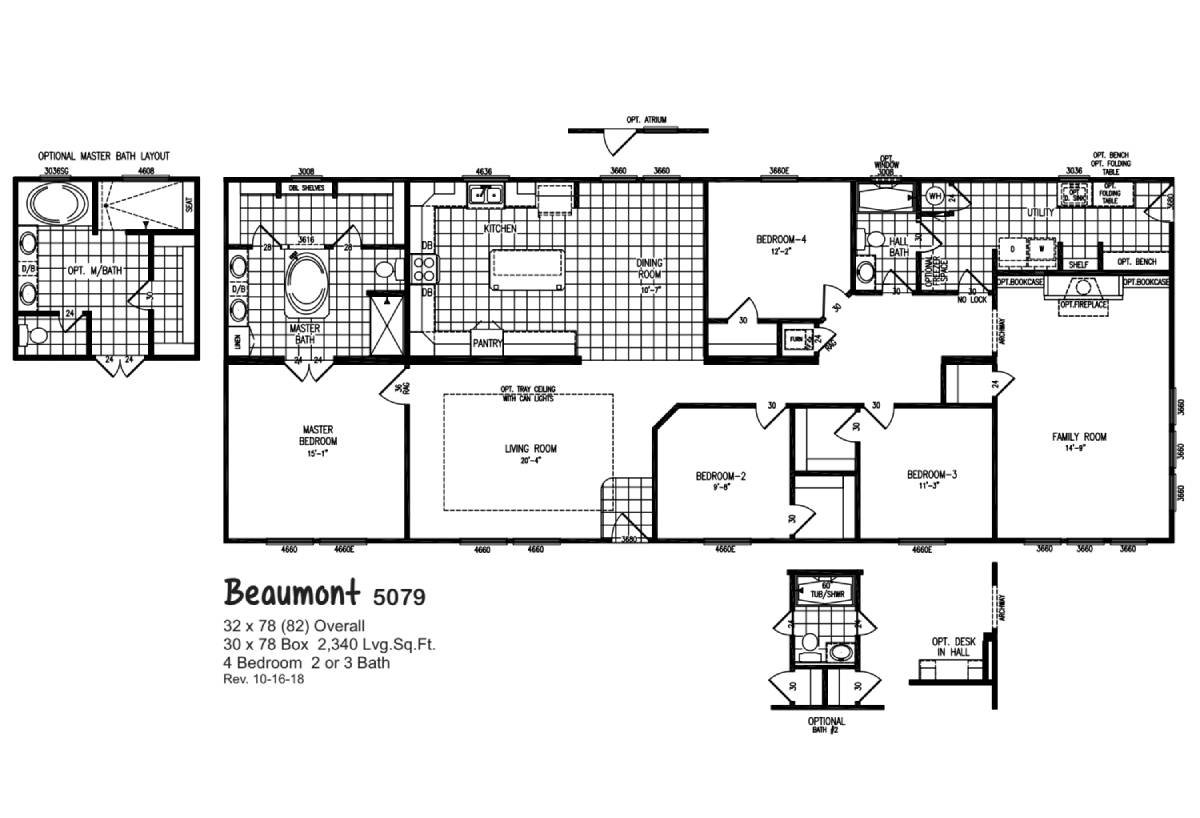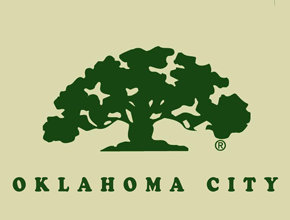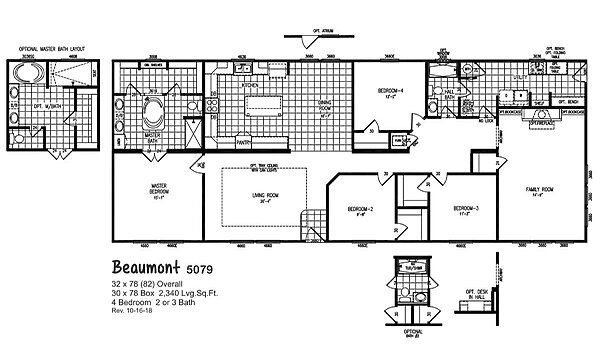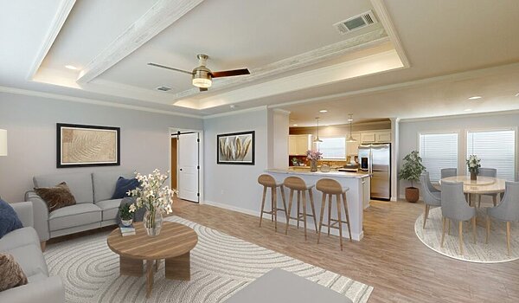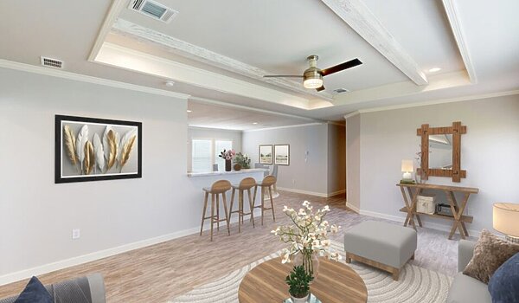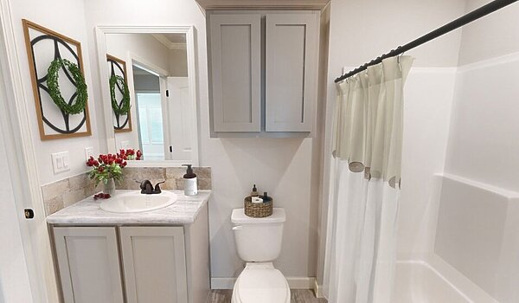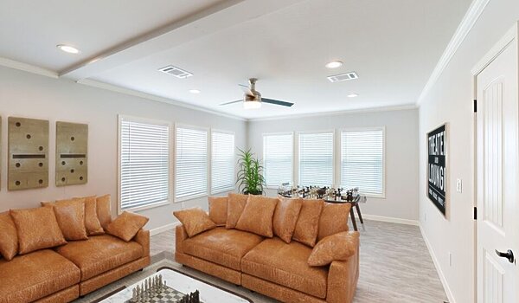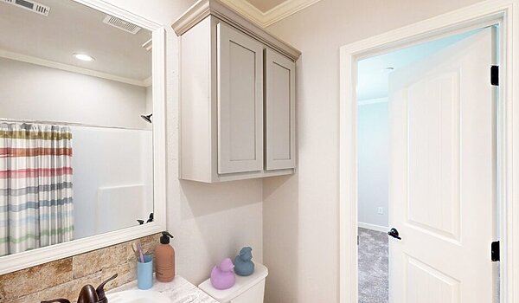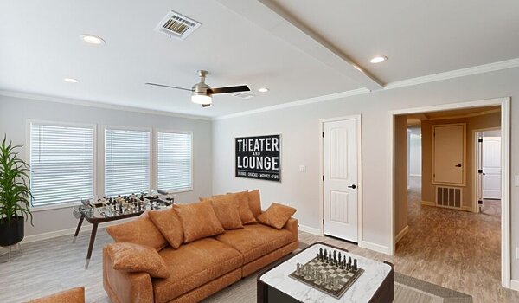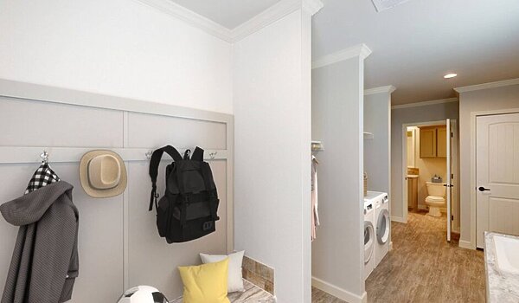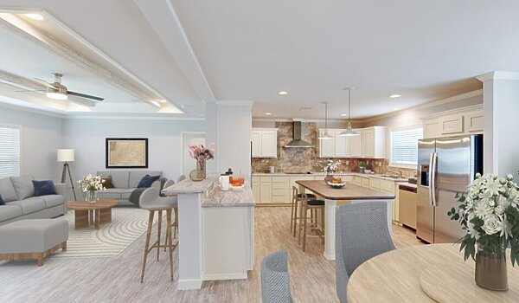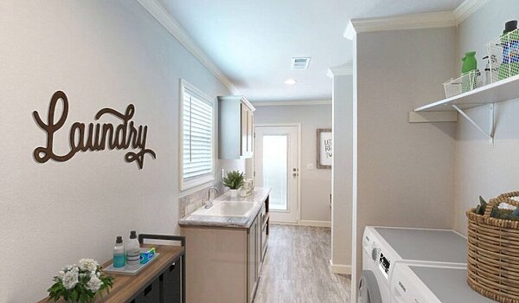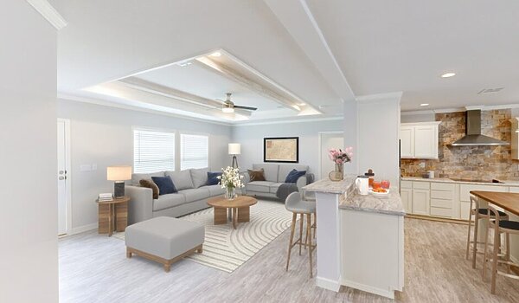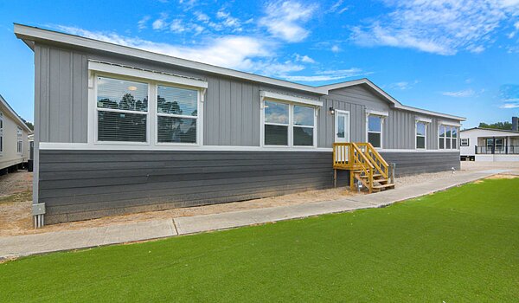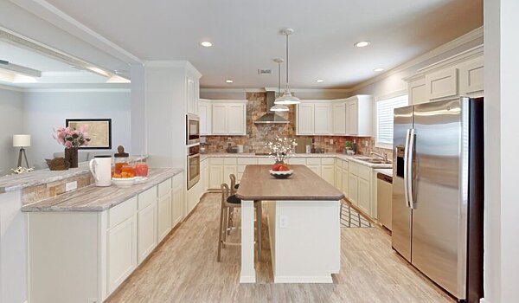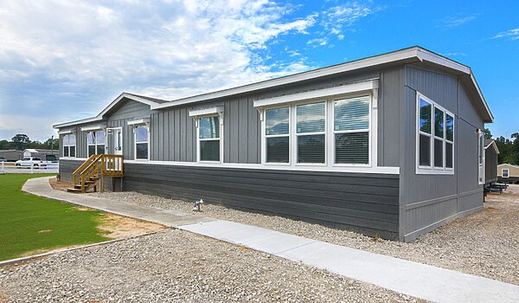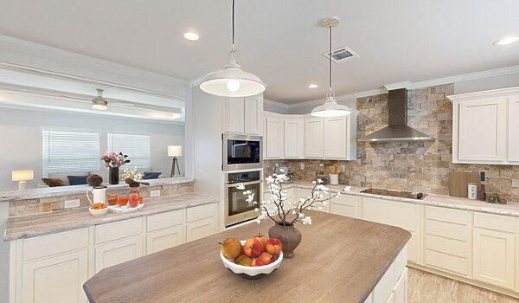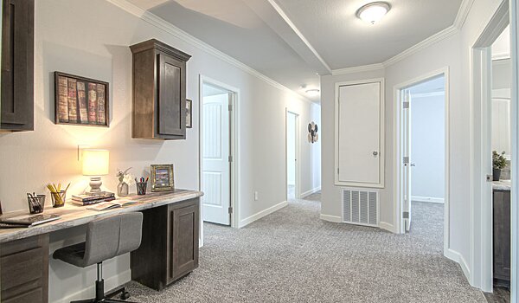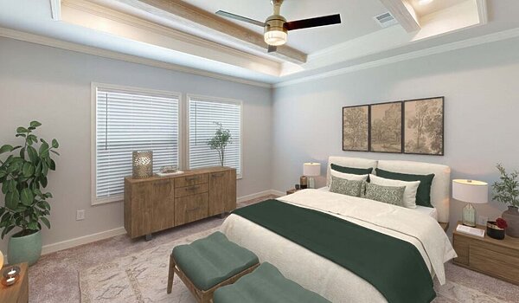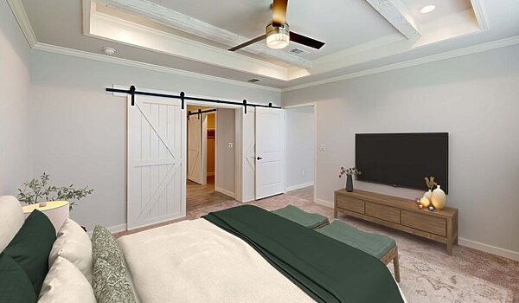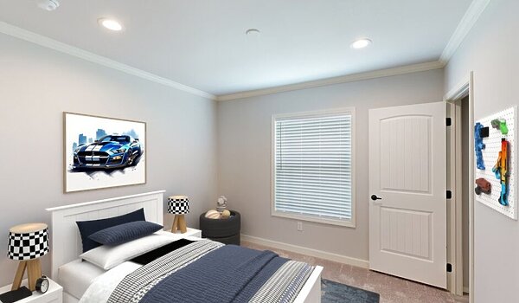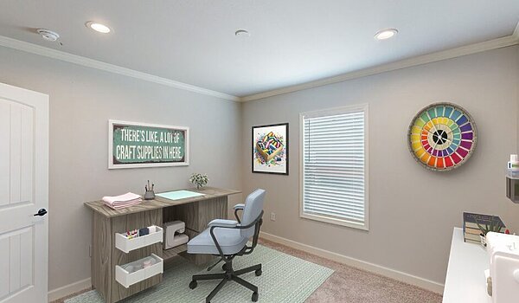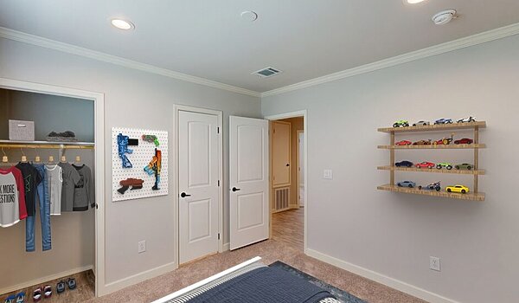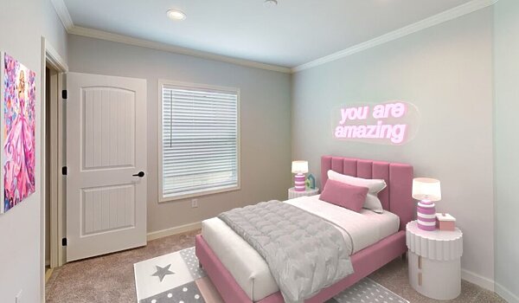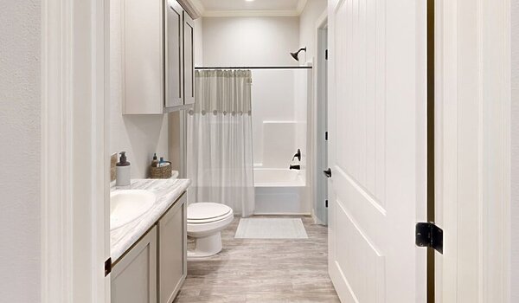Classic 2Beaumont 5079
- Manufactured
- Modular
Classic 2Beaumont 5079
About this home
Everything is BIG about the Beaumont: The kitchen, living spaces, rooms, and closets.
The Beaumont 5079 is a 4-5 bedroom, 2-3 bathroom home with many affordable luxury standard features. These include a huge kitchen with an island for preparing your delicious meals. Each bedroom has a walk-in closet, and there is plenty of storage throughout the home. You can customize the kitchen to better suit your tastes, such as choosing a vent hood over the range or an arched stone feature over the stove flanked by tall glass cabinets. The kitchen isn’t the only place you have options to customize! Add a private Jack and Jill shared bathroom for your kids’ rooms. Choose to have a closet in the den or swap it out for a built-in desk in the hallway area. You can even add additional features like a huge walk-in tile shower in the primary bathroom, and a fireplace and set of bookcases in one of the multiple living areas. Don’t forget to check out the massive utility room, which includes a sink. This home is fully customizable to fit all your needs.
This home is offered by
Share this home
Details
| Built by | Oak Creek Homes |
|---|---|
| Bedrooms | 4 |
| Bathrooms | 2 |
| Square feet | 2340 |
| Length | 78' 0" |
| Width | 32' 0" |
| Sections | 2 |
| Stories | 1 |
| Style | Ranch |
Specifications
No specification data available
Please note
All sizes and dimensions are nominal or based on approximate builder measurements. The builder reserves the right to make changes due to any changes in material, color, specifications, and features anytime without notice or obligation.

