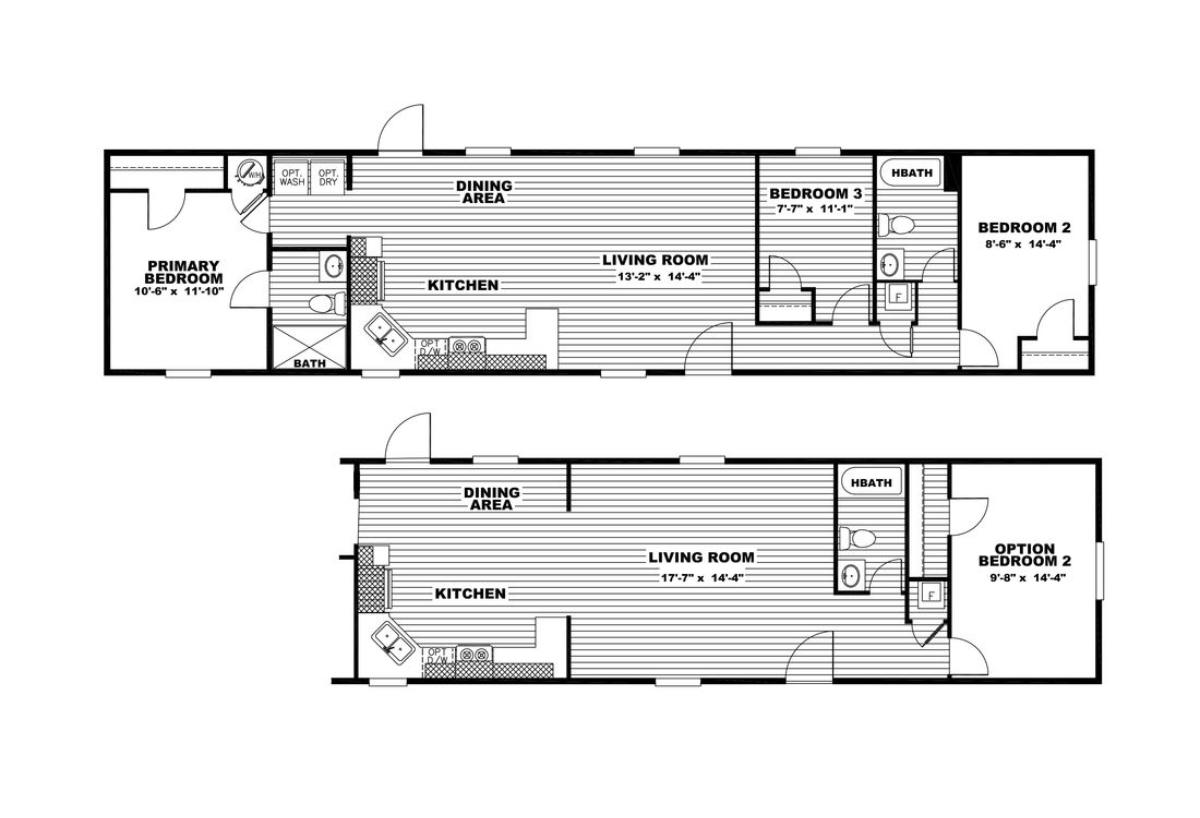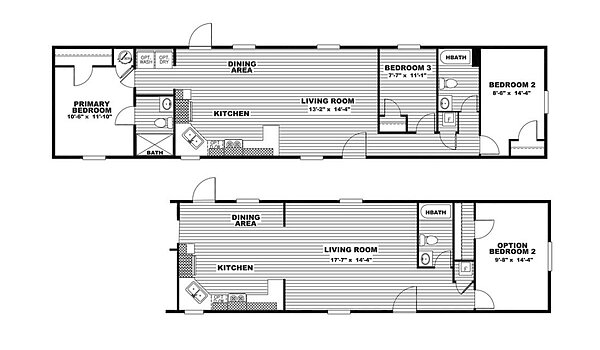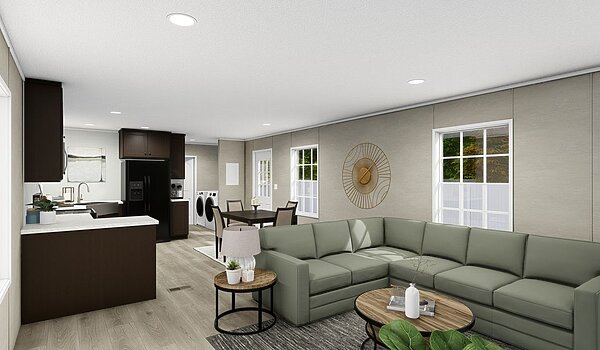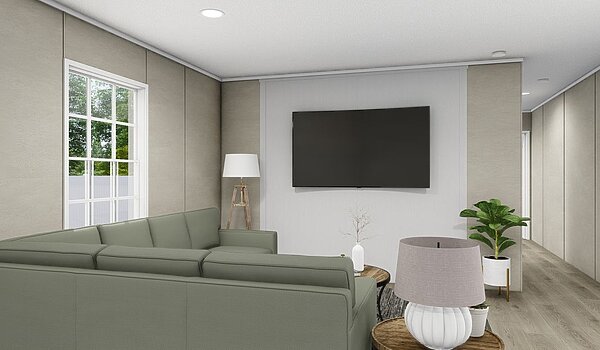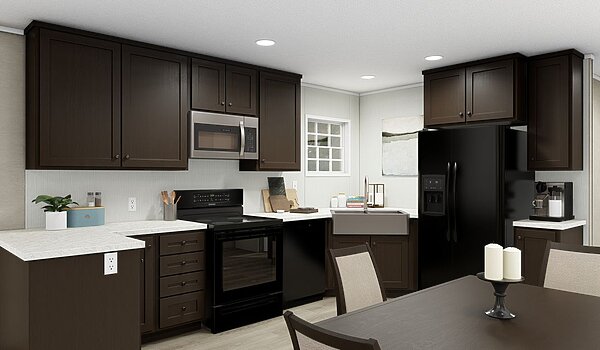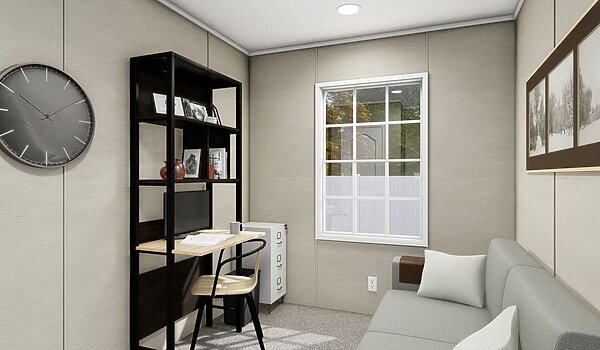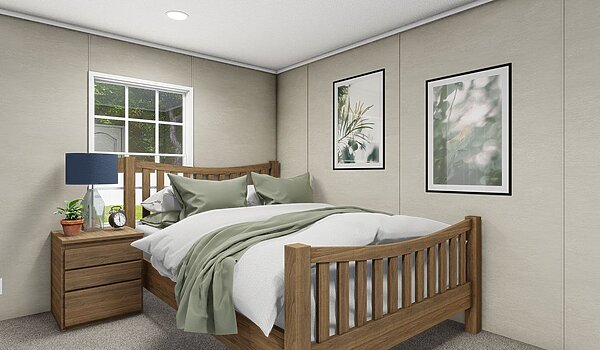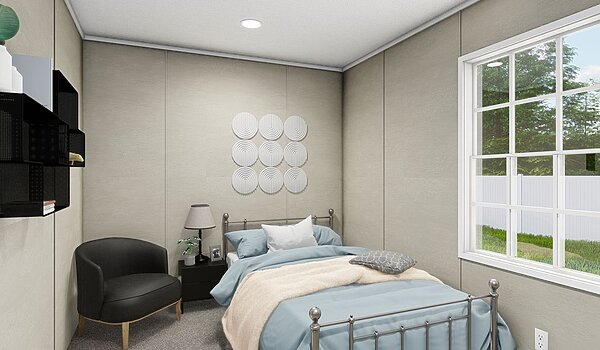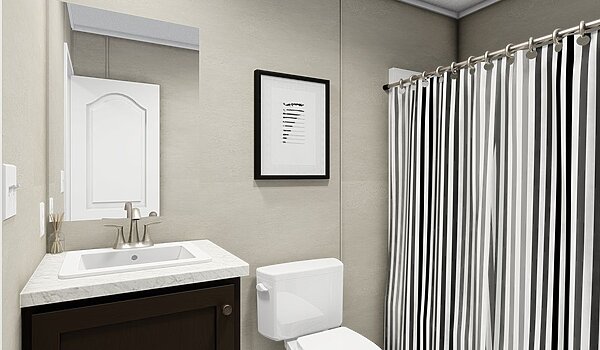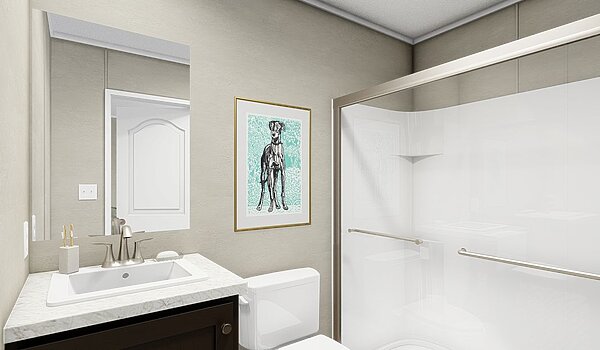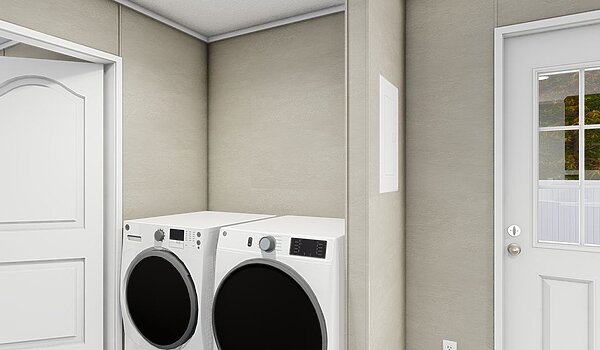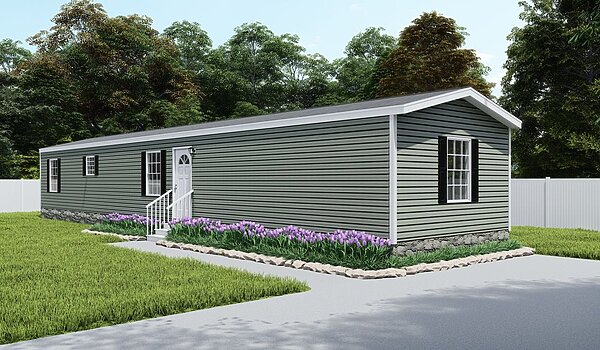Ultra Excel16X66 29UXL16663AH
Manufactured
Ultra Excel16X66 29UXL16663AH
About this home
The Ultra Excel 16X66 built by Clayton Homes features 3 bedrooms, 2 bathrooms, and 990 sq. ft. With an open-concept layout, a modern kitchen, and a spacious living area, this home offers a great balance of comfort and style. The Ultra Excel 16X66 is designed for those who want a cozy yet practical space.
This home is offered by
Share this home
Details
| Built by | Clayton Oxford |
|---|---|
| Bedrooms | 3 |
| Bathrooms | 2 |
| Square feet | 990 |
| Length | 66' 0" |
| Width | 16' 0" |
| Sections | 1 |
| Stories | 1 |
| Style | Ranch |
Specifications
Bathroom Shower: 72” Walk In Shower
Additional Specs: 12” I-Beam 56’ Homes / OSB Wrap / Exterior Rear Faucet / Freezer Outlet *model speci c
Wind Zone: Wind Zone 2 & 3
Wind Zone: Wind Zone 2 & 3
Exterior Lighting: Lantern Light on Front
Rear Door: Cottage Rear Door with Storm
Siding: Ultra Exterior Siding Option
Rear Door: Cottage Rear Door with Storm
Siding: Ultra Exterior Siding Option
Interior Lighting: Recessed Lighting Throughout
Window Treatment: White Lineal Window Treatment
Window Decor: 2” Cordless Blinds Throughout
Interior Flooring: 3” Duracraft Stiles Living Areas
Cabinetry & Counters: 42” Overhead Cabinets
Additional Specs: Grey Club Oak Trim / Stone-Front Stacked Fireplace *wood burning, model specific
Window Treatment: White Lineal Window Treatment
Window Decor: 2” Cordless Blinds Throughout
Interior Flooring: 3” Duracraft Stiles Living Areas
Cabinetry & Counters: 42” Overhead Cabinets
Additional Specs: Grey Club Oak Trim / Stone-Front Stacked Fireplace *wood burning, model specific
Kitchen Additional Specs: Charleston Island
Kitchen Lighting: Pendant Lights over Island
Kitchen Sink: Stainless Steel Farmhouse Sink
Kitchen Microwave: Stainless Steel Microwave Rangehood
Kitchen Appliances: Samsung Stainless Steel Kitchen Package
Kitchen Lighting: Pendant Lights over Island
Kitchen Sink: Stainless Steel Farmhouse Sink
Kitchen Microwave: Stainless Steel Microwave Rangehood
Kitchen Appliances: Samsung Stainless Steel Kitchen Package
Ceiling Fans: Wire/Brace for Fan in Living Room, Primary Bedroom and Den if applicable
Furnace: New Louver Furnace Doors
Water Shut Off Valves: Water Shut-offs Throughout
Water Shut Off Valves: Water Shut-offs Throughout
Please note
All sizes and dimensions are nominal or based on approximate builder measurements. The builder reserves the right to make changes due to any changes in material, color, specifications, and features anytime without notice or obligation.
