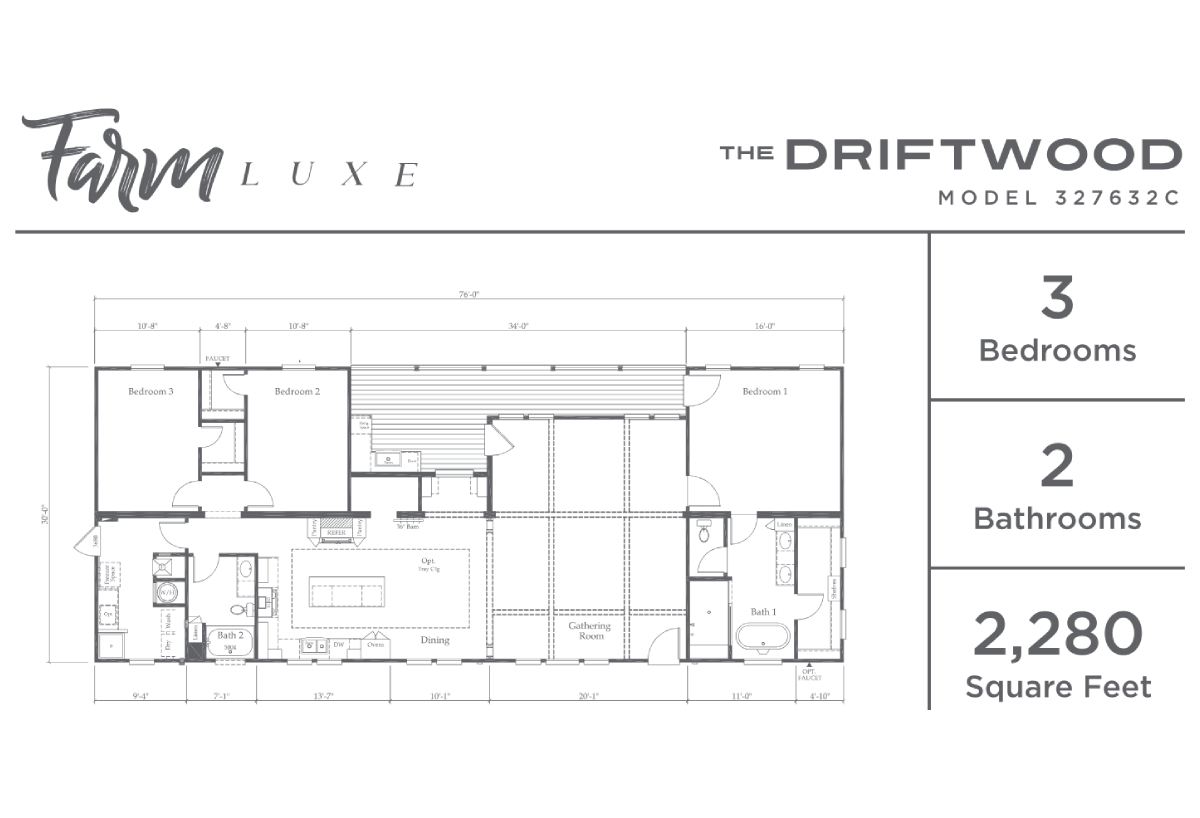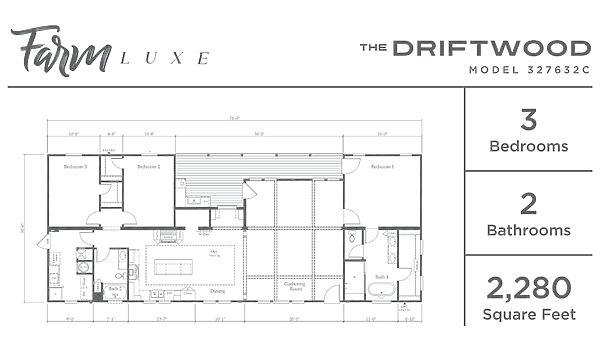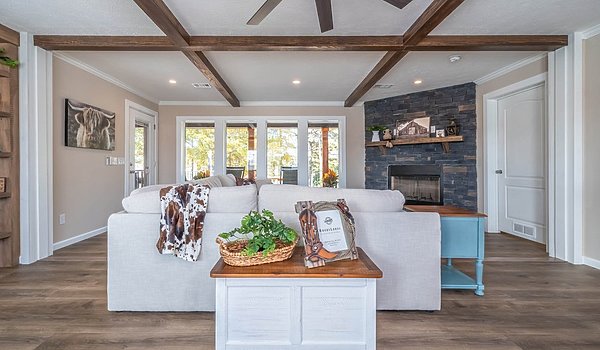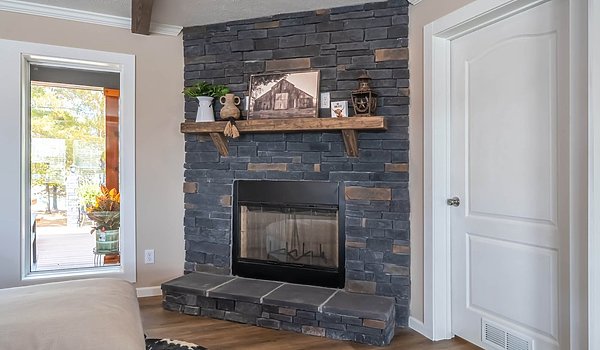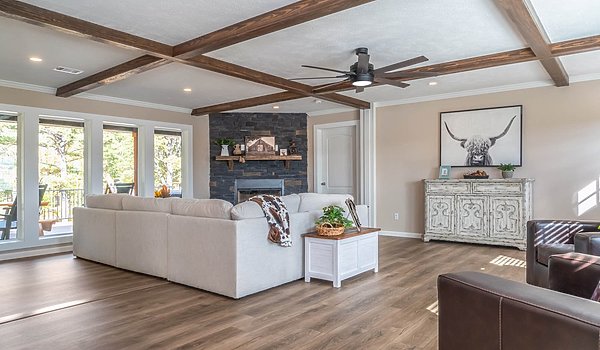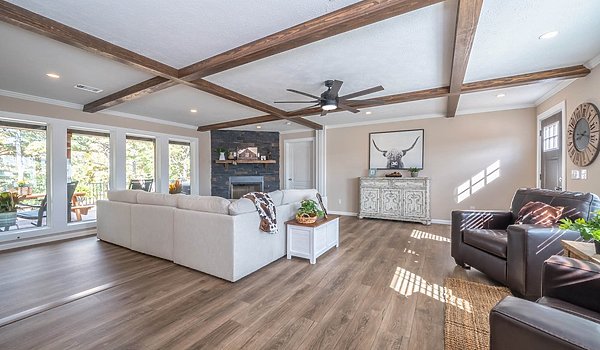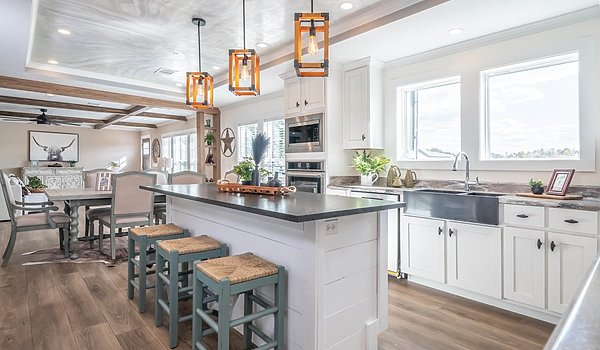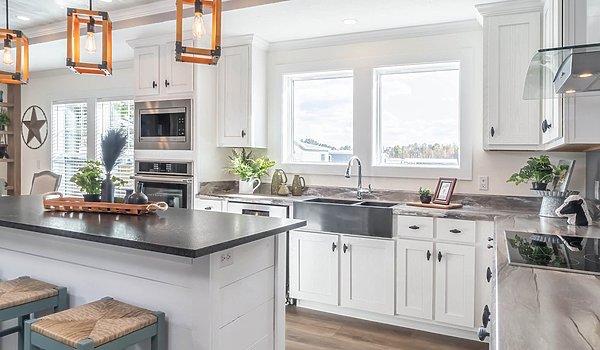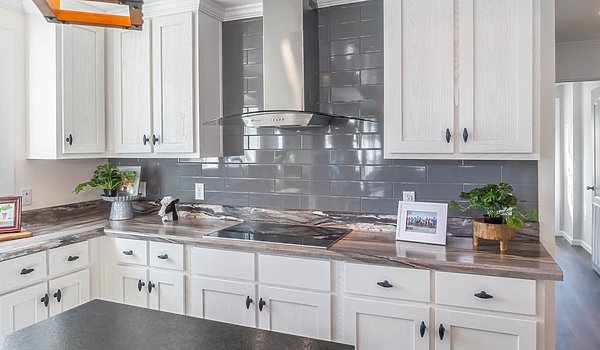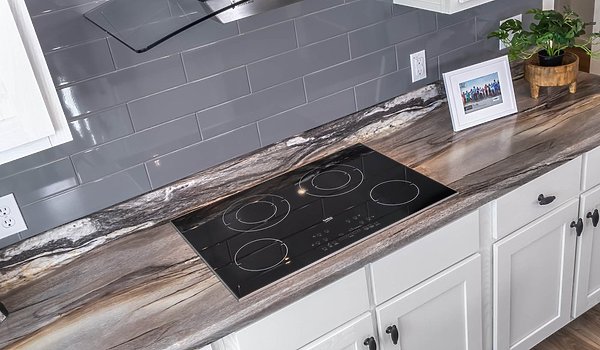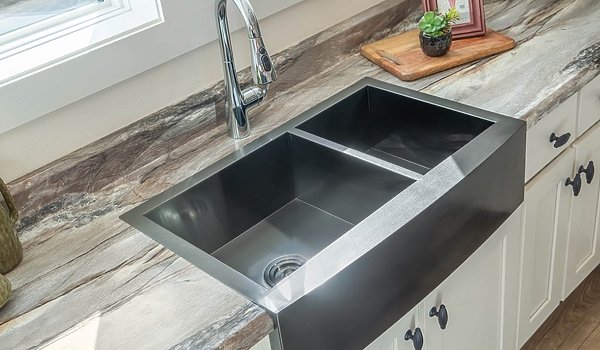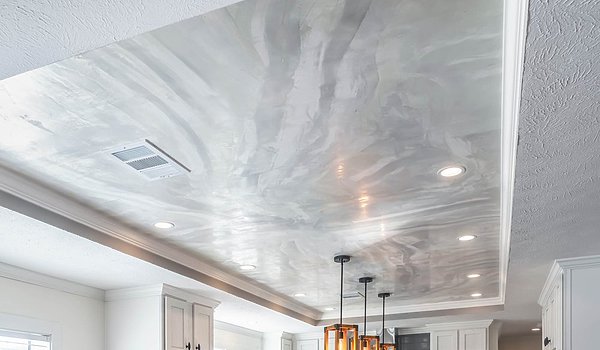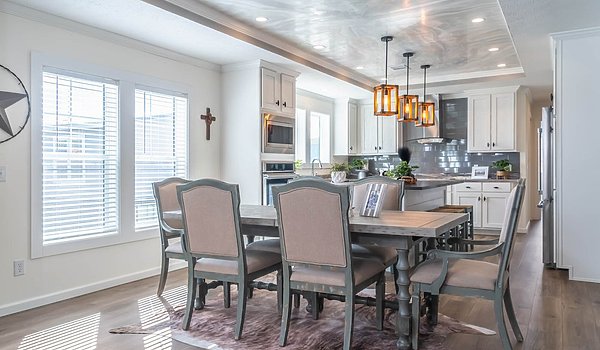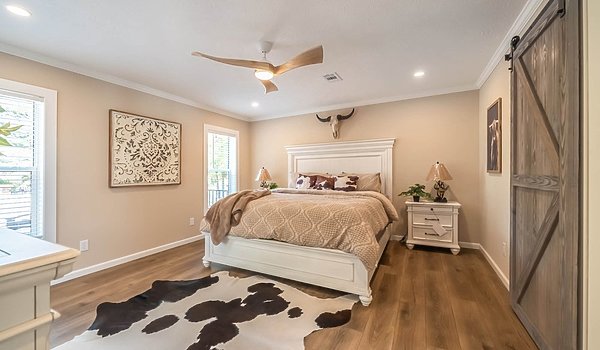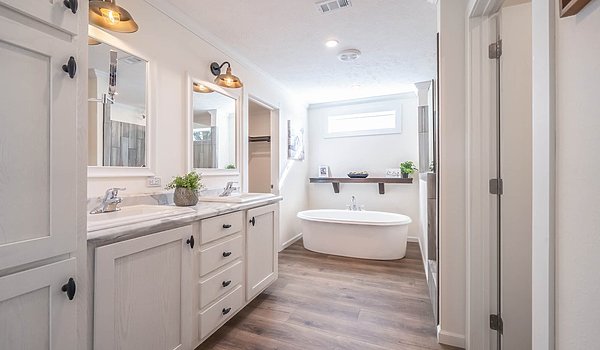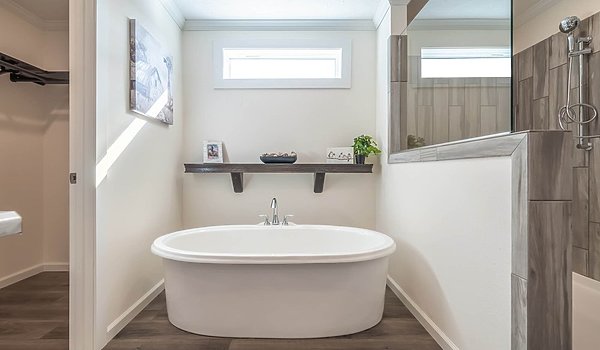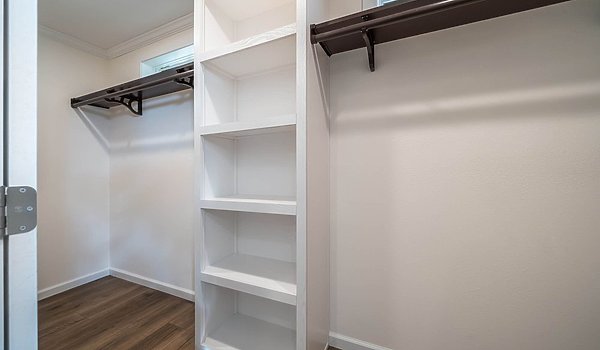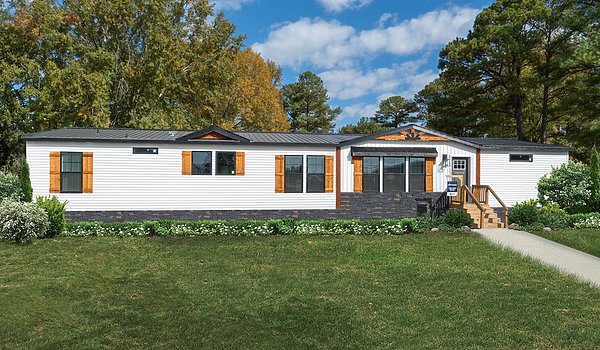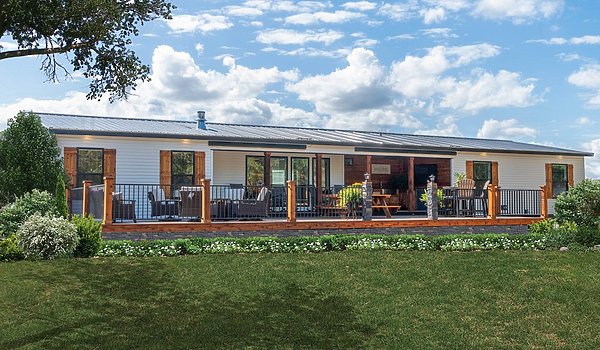FarmLuxe SeriesThe Driftwood 327632C
Manufactured
FarmLuxe SeriesThe Driftwood 327632C
About this home
The FarmLuxe Series / The Driftwood 327632C built by Winston Homebuilders is a beautifully designed home that offers modern farmhouse charm. The floor plan includes 3 bedrooms, 2 bathrooms, and 2,280 square feet of living space. Featuring a spacious open-concept layout, a gourmet kitchen, and a luxurious master suite, this home is designed for comfort and style. The Driftwood 327632C combines elegance and functionality, making it a perfect choice for any homeowner.
This home is offered by
Share this home
Details
| Built by | Winston Homebuilders |
|---|---|
| Bedrooms | 3 |
| Bathrooms | 2 |
| Square feet | 2280 |
| Length | 76' 0" |
| Width | 32' 0" |
| Sections | 2 |
| Stories | 1 |
| Style | Ranch |
Specifications
No specification data available
Please note
All sizes and dimensions are nominal or based on approximate builder measurements. The builder reserves the right to make changes due to any changes in material, color, specifications, and features anytime without notice or obligation.

