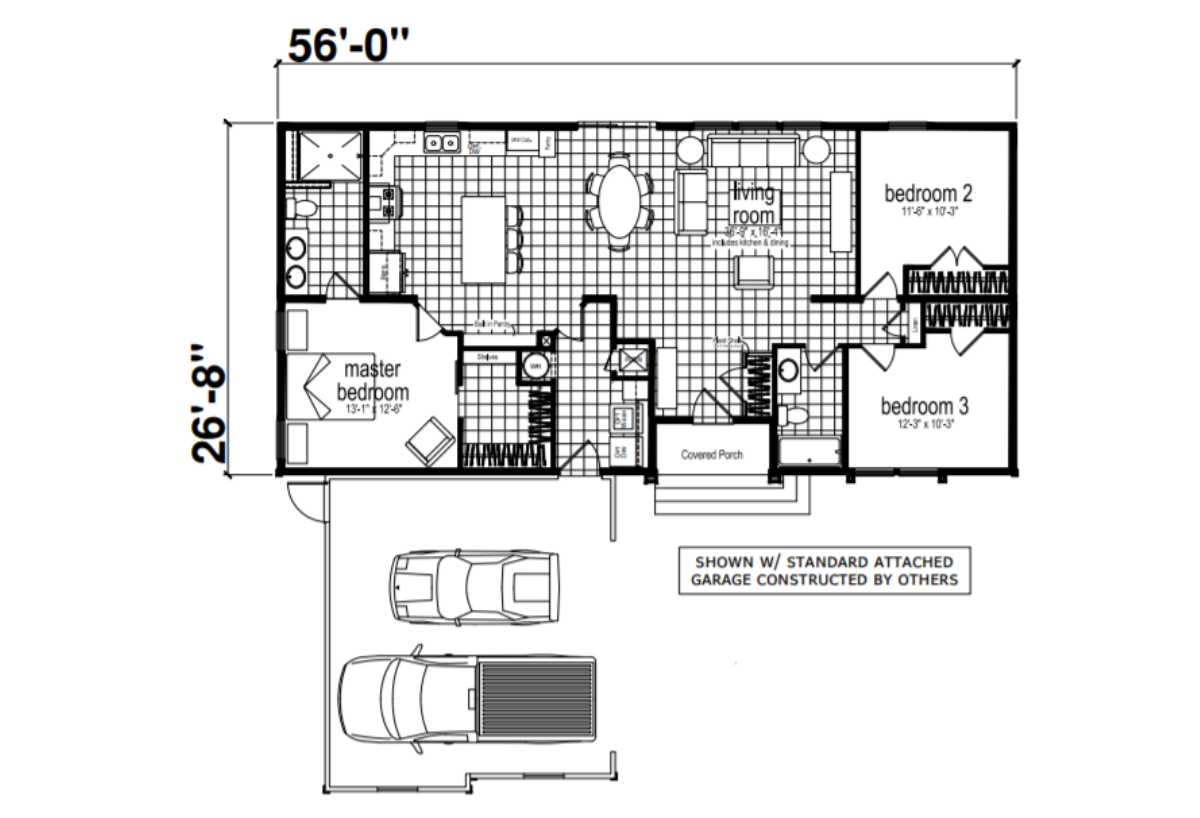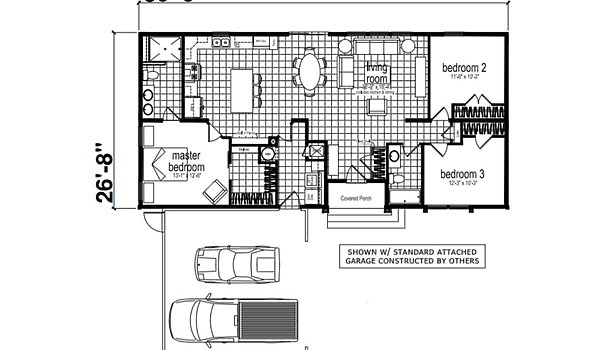GenesisSequoia
- Manufactured
GenesisSequoia
About this home
Sequoia / The Genesis series from Skyline homes offers a beautiful residential interior design and exterior elevation. This 1,459 square foot split bedroom design offers an open concept living area with the kitchen. 3 bedrooms and 2 baths make this perfect for any family. And covered front porch entry gives this home beautiful curb appeal.
This home is offered by
Share this home
Details
| Built by | Champion Homes |
|---|---|
| Bedrooms | 3 |
| Bathrooms | 2 |
| Square feet | 1452 |
| Length | 56' 0" |
| Width | 26' 8" |
| Sections | 2 |
| Stories | 1 |
| Style | Ranch |
Specifications
No specification data available
Please note
All sizes and dimensions are nominal or based on approximate builder measurements. The builder reserves the right to make changes due to any changes in material, color, specifications, and features anytime without notice or obligation.

