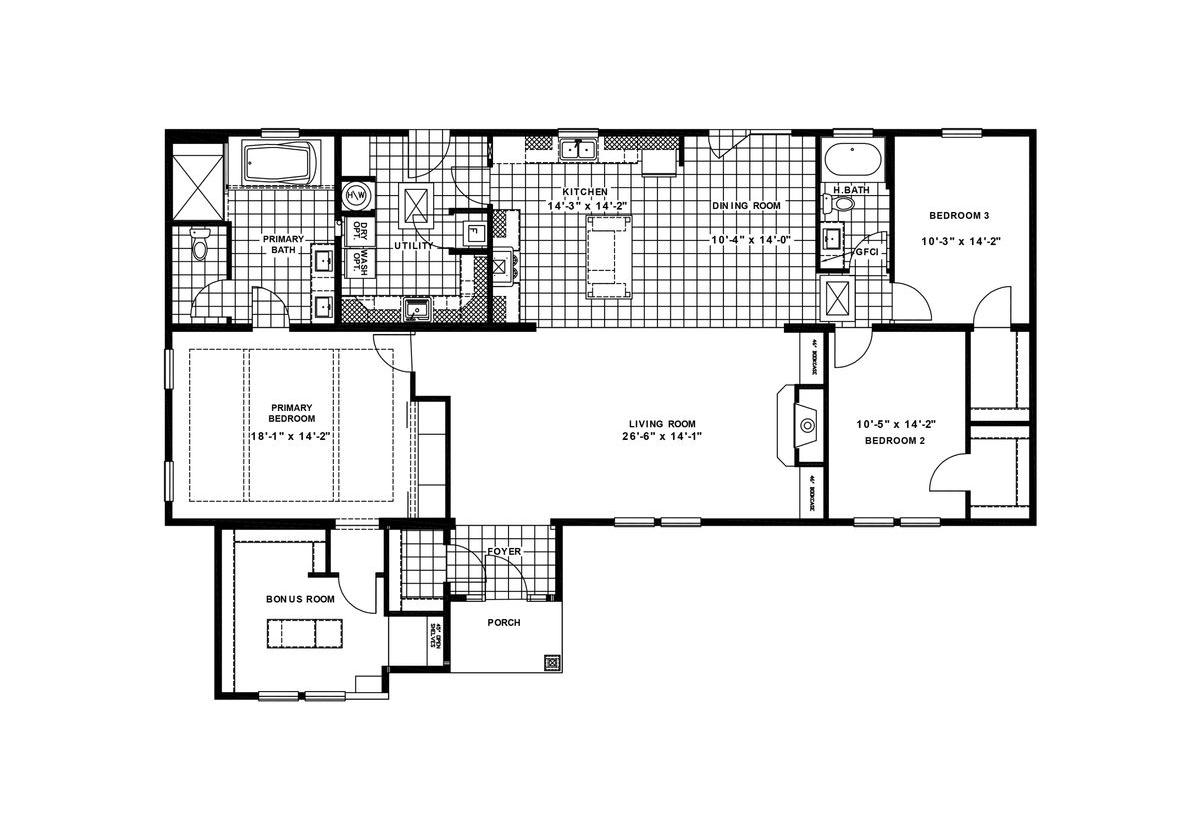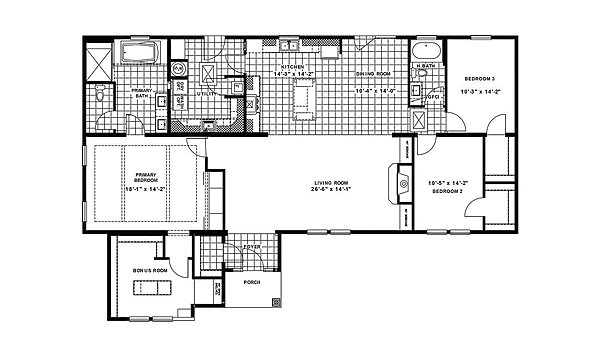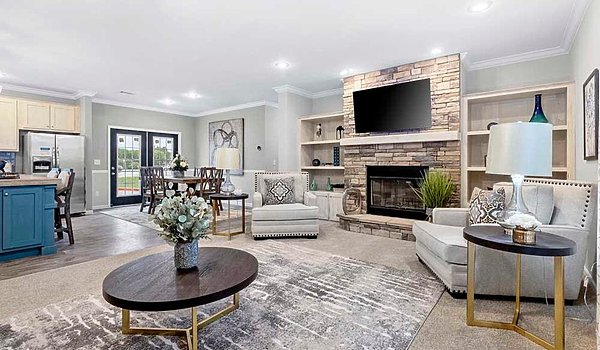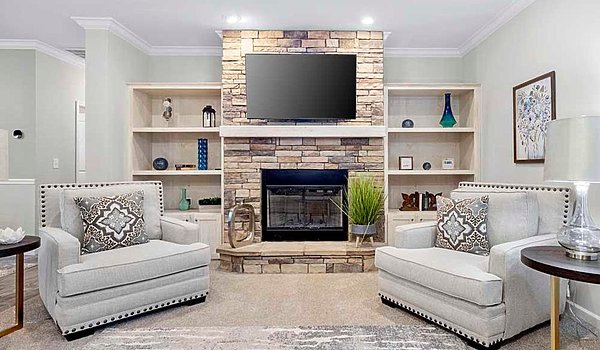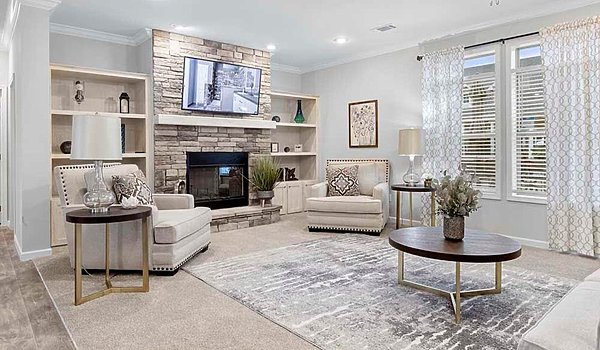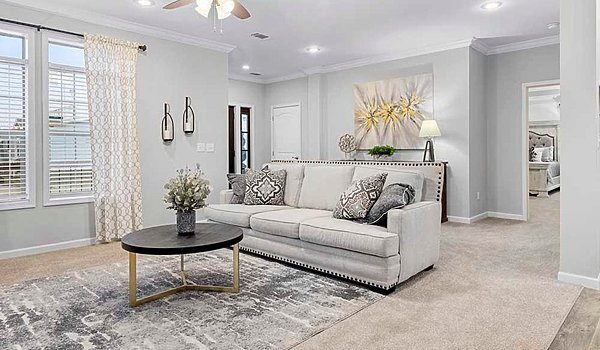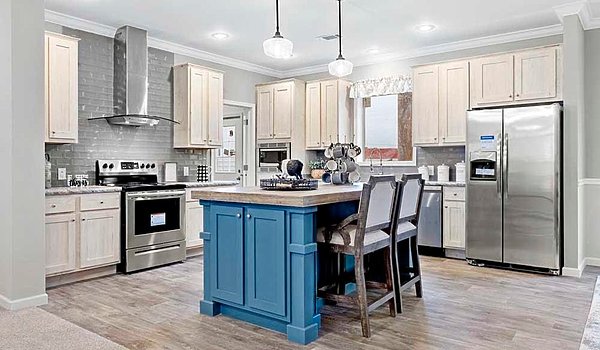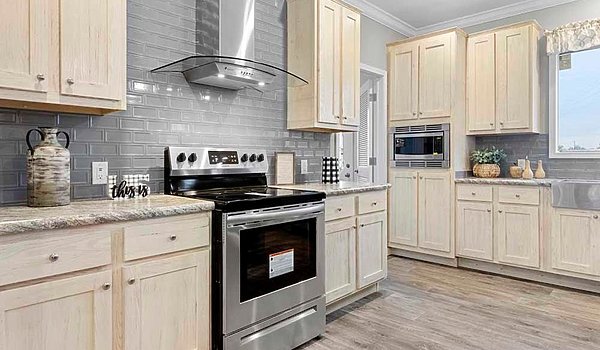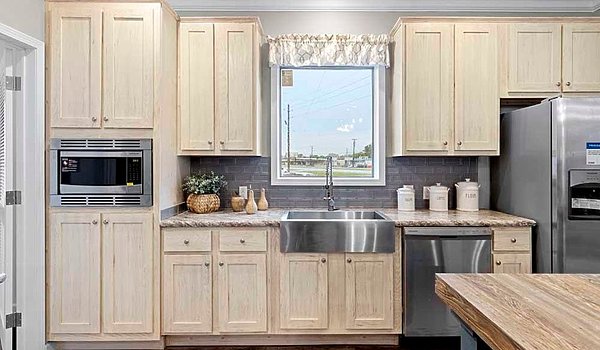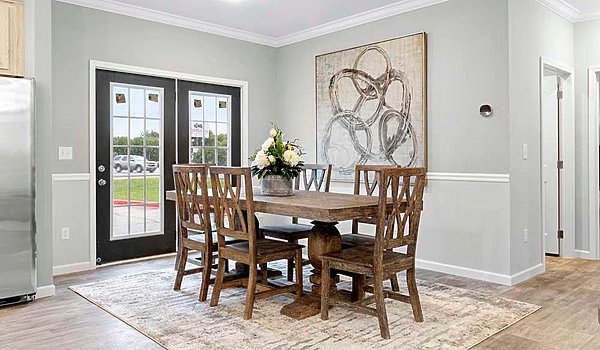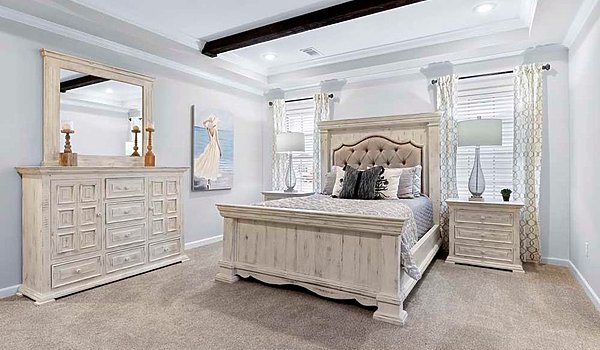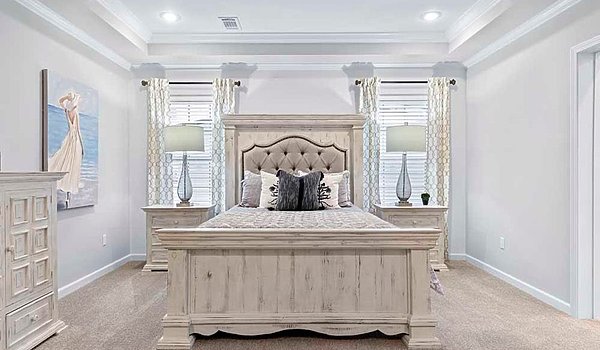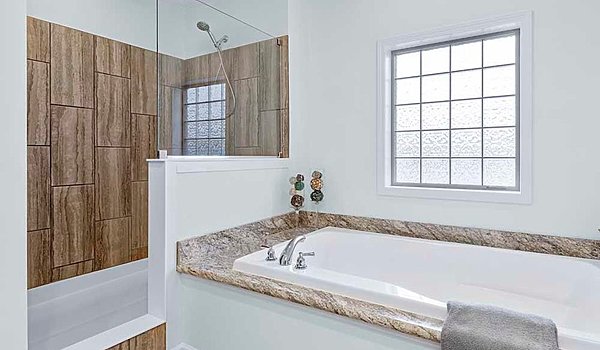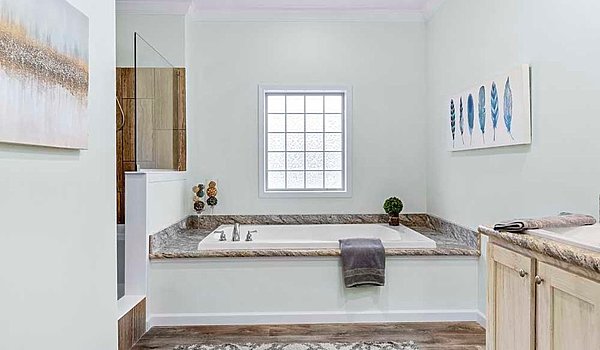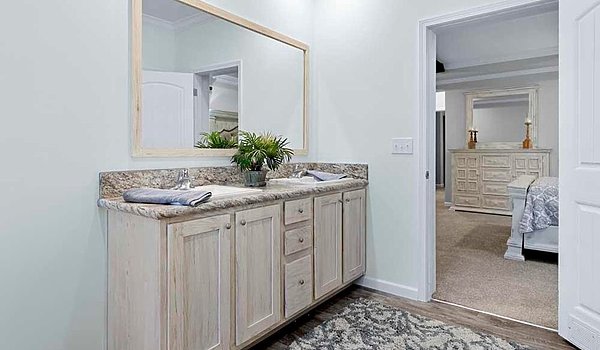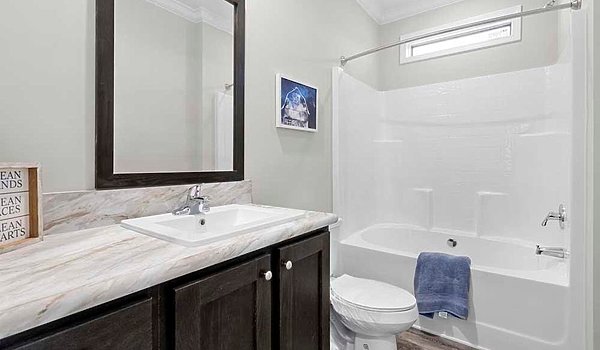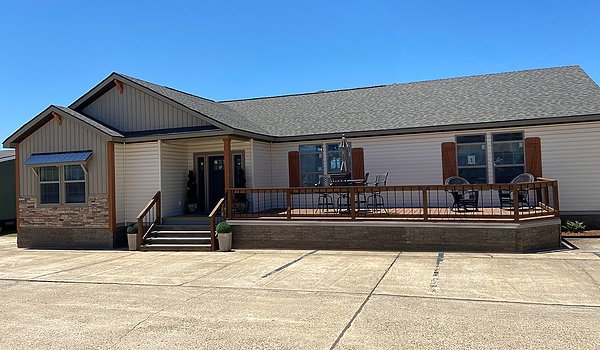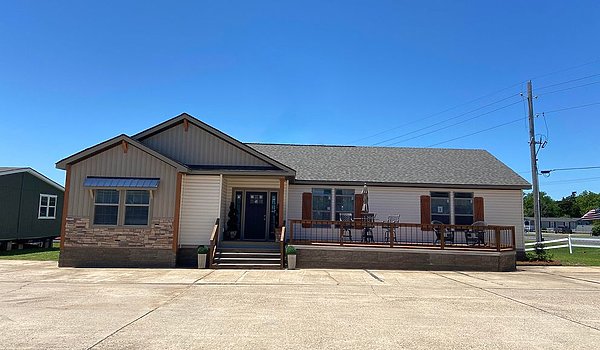StandardThe Tilley 27MRE45663BH
ManufacturedModular
StandardThe Tilley 27MRE45663BH
About this home
The Standard / The Tilley 27MRE45663BH built by Marlette provides an inviting modular home experience with a spacious 2,214 sq. ft. layout. This 3-bedroom, 2-bathroom home presents thoughtful design with a well-planned kitchen, dining area, and an open living space ideal for gatherings. The main suite offers a serene retreat with ample closet space and an en-suite bathroom for relaxation. Modern finishes throughout the home elevate both style and comfort. The Tilley 27MRE45663BH delivers an ideal blend of practicality and luxury, perfect for contemporary living.
This home is offered by
Share this home
Details
| Built by | Marlette |
|---|---|
| Bedrooms | 3 |
| Bathrooms | 2 |
| Square feet | 2214 |
| Length | 66' 0" |
| Width | 45' 0" |
| Sections | 3 |
| Stories | 1 |
| Style | Ranch |
Specifications
Bathroom Bathtubs: Fiberglass Tubs
Bathroom Faucets: Cornerstone Faucets
Bathroom Lighting: Tulip Lights in Baths
Bathroom Sink: Porcelain Sinks
Bathroom Faucets: Cornerstone Faucets
Bathroom Lighting: Tulip Lights in Baths
Bathroom Sink: Porcelain Sinks
Exterior Wall On Center: 2×4 Exterior Wall 16” OC
Floor Joists: 2×6 Floor 16” OC (28 wide) / 2×8 16” OC (32 wide)
Interior Wall On Center: 2×3 Interior Wall 16” OC
Floor Joists: 2×6 Floor 16” OC (28 wide) / 2×8 16” OC (32 wide)
Interior Wall On Center: 2×3 Interior Wall 16” OC
Front Door: 36×80 6 Panel Front Door w/ Storm
Window Type: Sandstone (Tan) Grid Low E Thermopane Windows
Window Type: Sandstone (Tan) Grid Low E Thermopane Windows
Interior Doors: 2 Panel Arched Bead Interior Doors
Kitchen Cabinetry: Drawer Over Door Cabinets
Kitchen Faucets: Cornerstone Faucets
Kitchen Lighting: Can Lights
Kitchen Range Hood: Marlette Drywall Range Hood
Kitchen Sink: Porcelain Sinks
Kitchen Faucets: Cornerstone Faucets
Kitchen Lighting: Can Lights
Kitchen Range Hood: Marlette Drywall Range Hood
Kitchen Sink: Porcelain Sinks
Please note
All sizes and dimensions are nominal or based on approximate builder measurements. The builder reserves the right to make changes due to any changes in material, color, specifications, and features anytime without notice or obligation.

