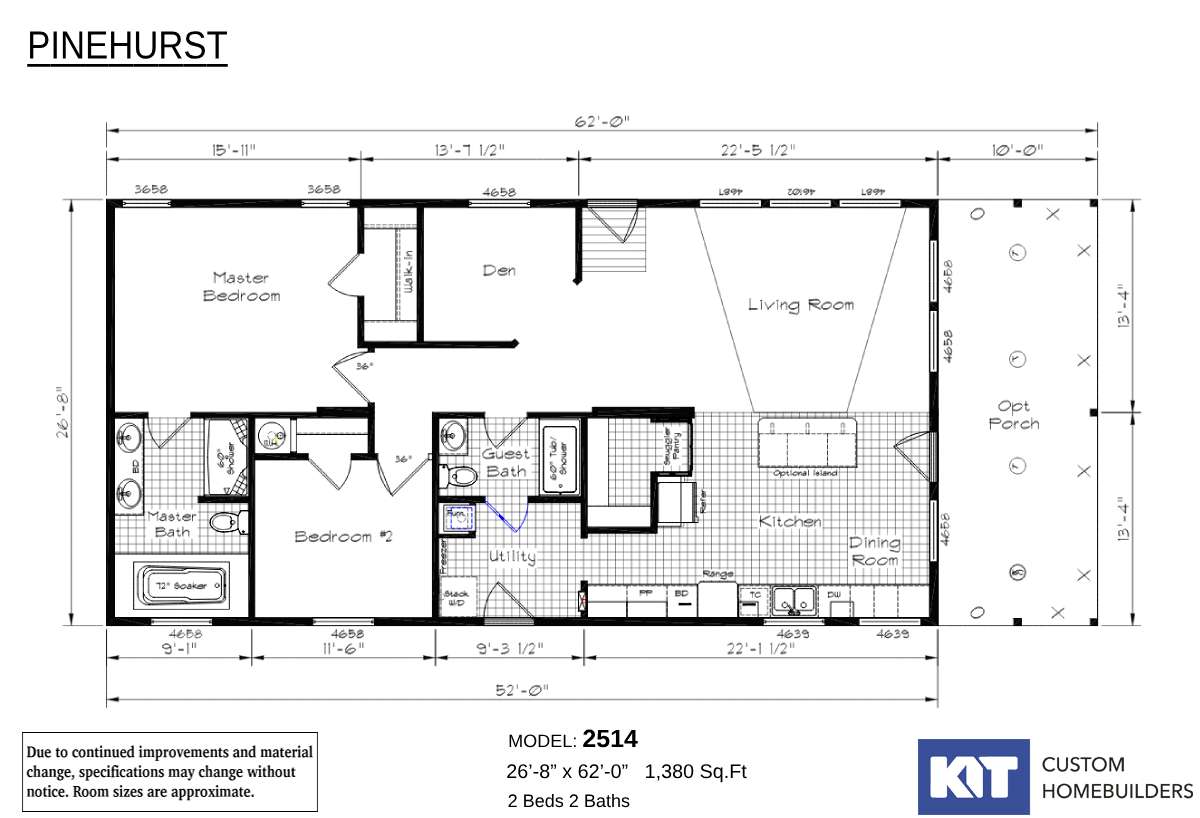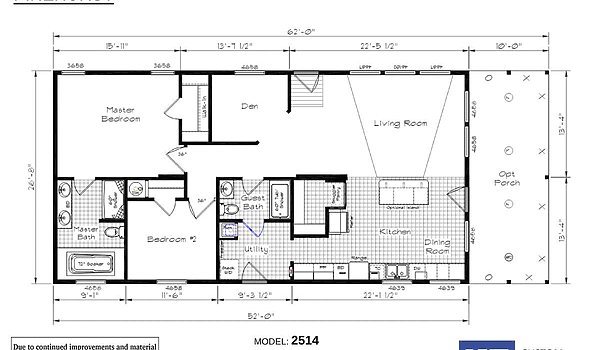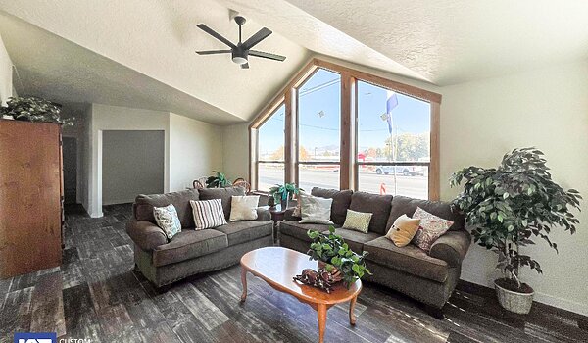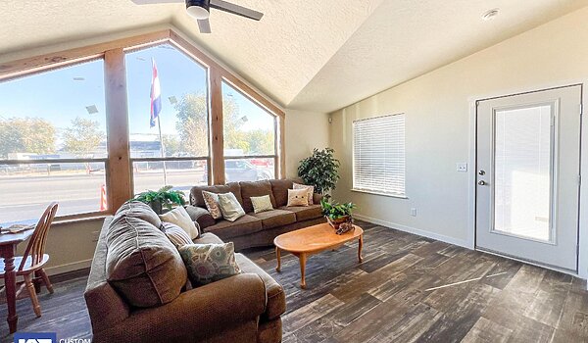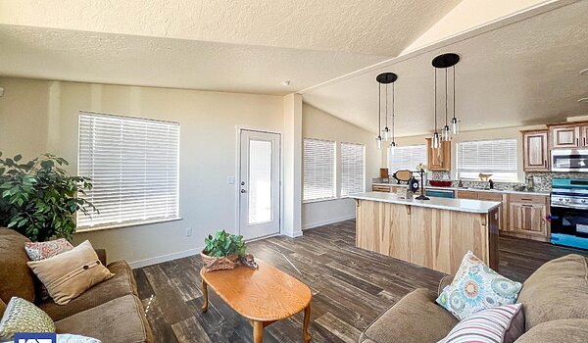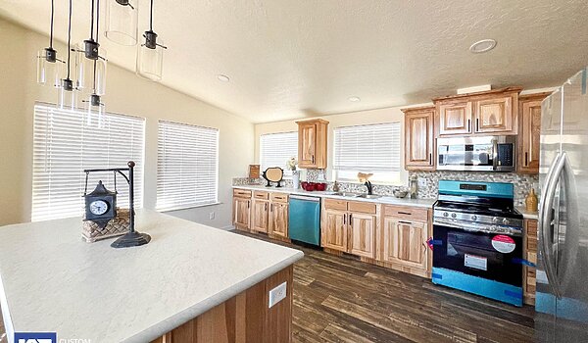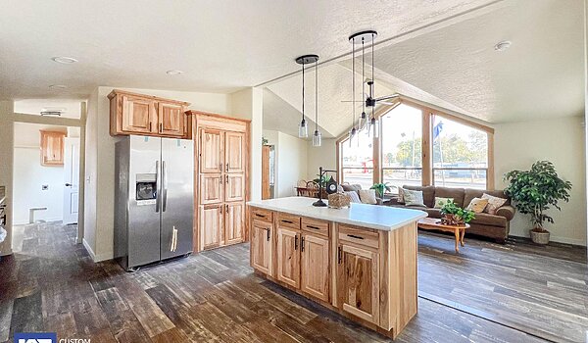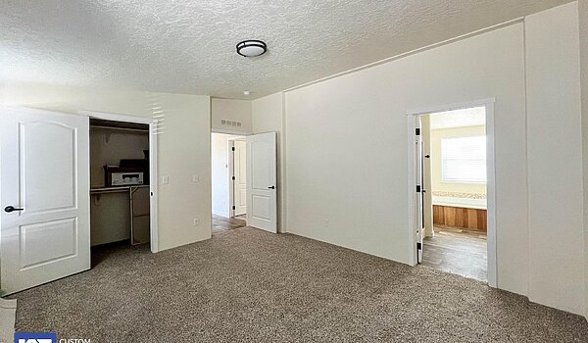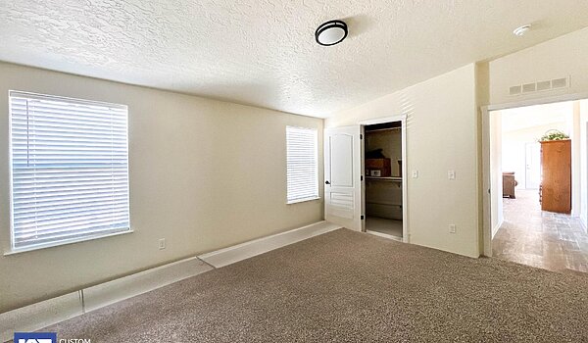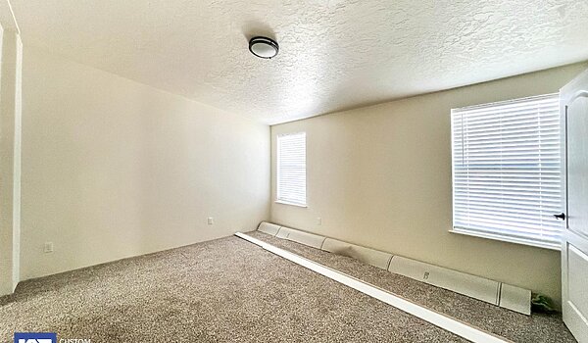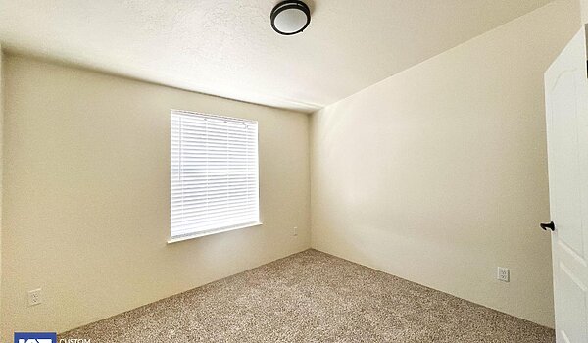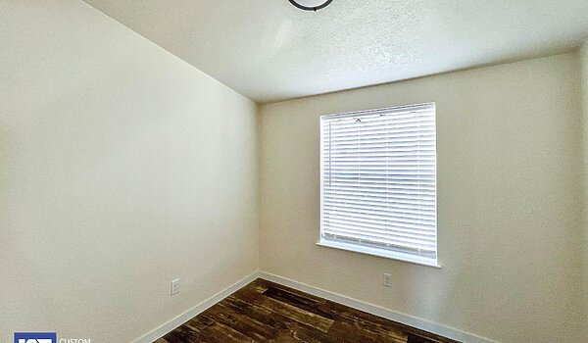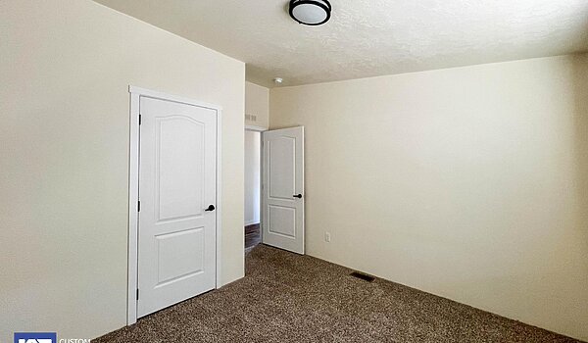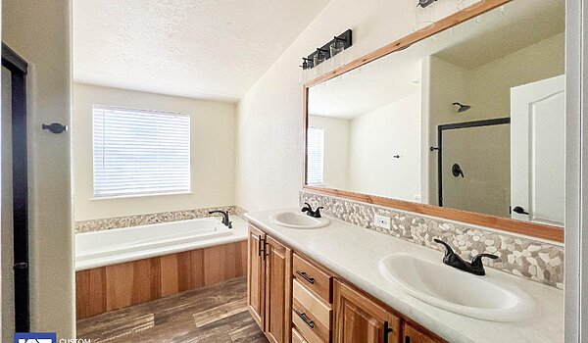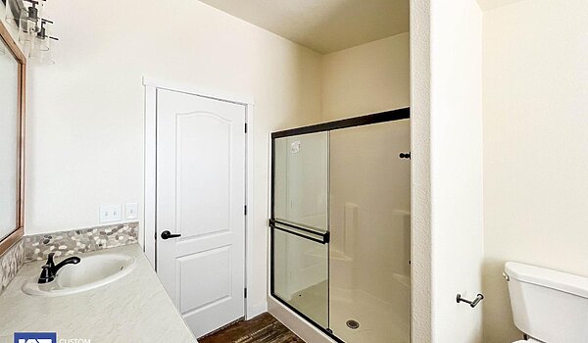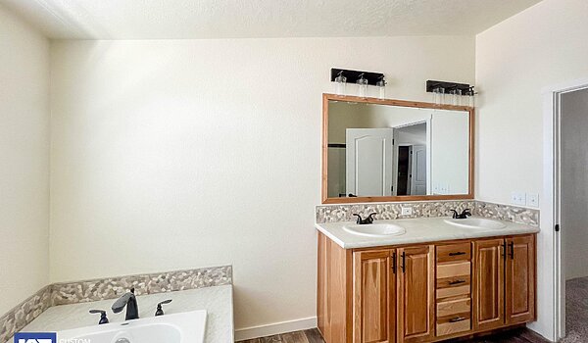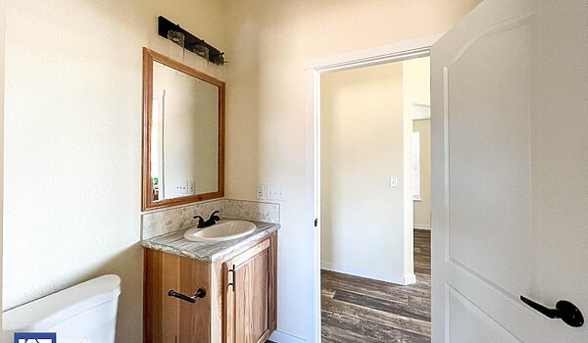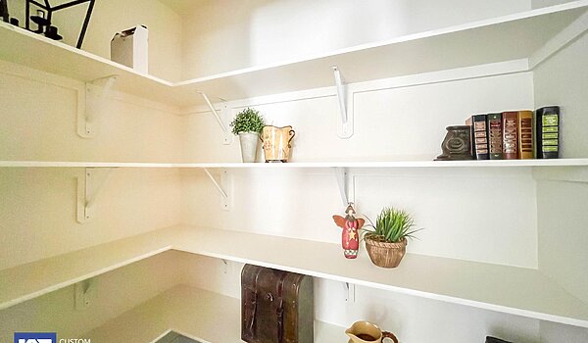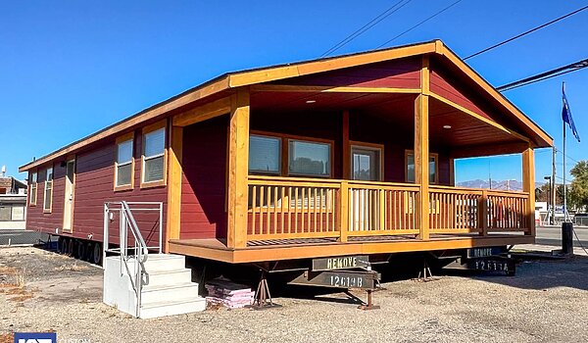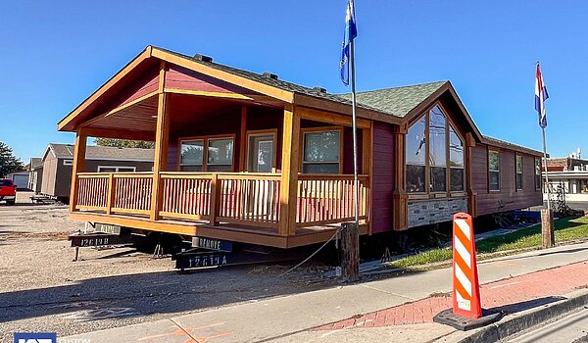Pinehurst2514
ManufacturedModular
Pinehurst2514
About this home
Welcome to the Pinehurst 2514, a contemporary home offering 1380 square feet of modern living space with two bedrooms and two bathrooms. This home is tailored for efficiency and style, featuring a streamlined layout that makes daily activities smoother and more enjoyable. Perfect for individuals or small families, the Pinehurst 2514 combines aesthetics with functionality, making every square foot count. This home can be built as a modular or manufactured home.
This home is offered by
Share this home
Details
| Built by | KIT Custom Homebuilders |
|---|---|
| Bedrooms | 2 |
| Bathrooms | 2 |
| Square feet | 1380 |
| Length | 62' 0" |
| Width | 26' 8" |
| Sections | 2 |
| Stories | 1 |
| Style | Ranch |
Specifications
Bathroom Additional Specs: Satin Nickel Towel Hooks & Paper Holders / Bank Of Drawers in Master Bath
Bathroom Backsplash: 6” Ceramic Subway Tile Backsplash
Bathroom Countertops: Décor Laminate Countertop w/Rounded Edge
Bathroom Flooring: Wood Laminate Flooring
Bathroom Lighting: Wall Lights Above Bath Mirrors Along with Ceiling Light in Master Bath
Bathroom Shower: 60” 1 Piece Fiberglass Tub/Showers with overflow drains
Bathroom Sink: China Lavs
Bathroom Toilet Type: 18” Tall Elongated Toilets
Bathroom Mirror: Wood Framed Mirrors
Bathroom Backsplash: 6” Ceramic Subway Tile Backsplash
Bathroom Countertops: Décor Laminate Countertop w/Rounded Edge
Bathroom Flooring: Wood Laminate Flooring
Bathroom Lighting: Wall Lights Above Bath Mirrors Along with Ceiling Light in Master Bath
Bathroom Shower: 60” 1 Piece Fiberglass Tub/Showers with overflow drains
Bathroom Sink: China Lavs
Bathroom Toilet Type: 18” Tall Elongated Toilets
Bathroom Mirror: Wood Framed Mirrors
Additional Specs: Double Rim Joists / Full Length Ridge Beams / Luan Under Sheetrock on Marriage Line Walls / Electrical Boxes Nailed to Studs / 16” Overhang Both Ends
Exterior Wall On Center: 16” O.C.
Exterior Wall Studs: 2x6 Exterior Walls
Insulation (Floors): R-33
Floor Joists: 2x6 Floor Joists 16” O.C. on 26’8” Wide Homes
Interior Wall On Center: 24” O.C.
Interior Wall Studs: 2x4 Interior Walls
Roof Load: 30# Roof Load
Side Wall Height: 90” Sidewall Height with Cathedral Ceilings Throughout
Insulation (Walls): R-21
Insulation (Roof): R-40
Foundation: Foundation Ready
Exterior Wall On Center: 16” O.C.
Exterior Wall Studs: 2x6 Exterior Walls
Insulation (Floors): R-33
Floor Joists: 2x6 Floor Joists 16” O.C. on 26’8” Wide Homes
Interior Wall On Center: 24” O.C.
Interior Wall Studs: 2x4 Interior Walls
Roof Load: 30# Roof Load
Side Wall Height: 90” Sidewall Height with Cathedral Ceilings Throughout
Insulation (Walls): R-21
Insulation (Roof): R-40
Foundation: Foundation Ready
Dormer: Prismatic Dormer w/Trap Windows (per model)
Front Door: 36” White, Almond or Clay Insulated Fiberglass Front Doors
Rear Door: 36” White, Almond or Clay Insulated Fiberglass Rear Doors (Rear Door is ½ Lite Window Door)
Roof Pitch: 4:12 Roof Pitch w/14” Eaves on 26’8” Wide Homes / 3.31/12 Roof Pitch w/12” Eaves on 29’6” Wide Homes / 2.66/12 Roof Pitch w/14” Eaves on 40’ Wide Homes
Shingles: 30-year Architectural Fiberglass Shingles
Siding: Lap Siding Front Door Side, Smart Panel Vertical Siding on the other Three Sides
Window Trim: Window Trim Around All Windows
Window Type: White, Almond or Clay Low E, Argon Gas Filled Vinyl Dual Glaze Windows
Exterior Outlets: Exterior Receptacle Near Rear Door
Front Door: 36” White, Almond or Clay Insulated Fiberglass Front Doors
Rear Door: 36” White, Almond or Clay Insulated Fiberglass Rear Doors (Rear Door is ½ Lite Window Door)
Roof Pitch: 4:12 Roof Pitch w/14” Eaves on 26’8” Wide Homes / 3.31/12 Roof Pitch w/12” Eaves on 29’6” Wide Homes / 2.66/12 Roof Pitch w/14” Eaves on 40’ Wide Homes
Shingles: 30-year Architectural Fiberglass Shingles
Siding: Lap Siding Front Door Side, Smart Panel Vertical Siding on the other Three Sides
Window Trim: Window Trim Around All Windows
Window Type: White, Almond or Clay Low E, Argon Gas Filled Vinyl Dual Glaze Windows
Exterior Outlets: Exterior Receptacle Near Rear Door
Carpet Type Or Grade: 25 oz FHA grade Carpeting in Living Room, Dining Room, Family Room, Activity Room, Hall, Bedrooms – Per Plan / 6# Rebond Carpet Pad
Interior Doors: White 36” 2 Panel Grand Arch Interior Passage Doors in Living & Bedroom Areas-Where Applicable (30” Doors Elsewhere) / Passage Doors on Wardrobes
Interior Lighting: Glass Light Fixtures w/Switched Bedroom Ceiling Lights / Recessed Can Lights in Walk-In Closets & Walk-In Pantries
Molding: 4” Baseboard Molding in Living Areas & Lino Areas
Wall Finish: Textured Walls & Ceilings w/Radius Corners
Window Treatment: 2” White Faux Wood Blinds throughout.
Window Type: Textured Window Surrounds with Square Corners
Interior Paint: Choices Of Interior Paints- washable eggshell finish
Interior Flooring: Wood Laminate Flooring
Interior Doors: White 36” 2 Panel Grand Arch Interior Passage Doors in Living & Bedroom Areas-Where Applicable (30” Doors Elsewhere) / Passage Doors on Wardrobes
Interior Lighting: Glass Light Fixtures w/Switched Bedroom Ceiling Lights / Recessed Can Lights in Walk-In Closets & Walk-In Pantries
Molding: 4” Baseboard Molding in Living Areas & Lino Areas
Wall Finish: Textured Walls & Ceilings w/Radius Corners
Window Treatment: 2” White Faux Wood Blinds throughout.
Window Type: Textured Window Surrounds with Square Corners
Interior Paint: Choices Of Interior Paints- washable eggshell finish
Interior Flooring: Wood Laminate Flooring
Kitchen Additional Specs: Roll Out Trash Cans / Self Closing Deluxe Roller Bearing Drawer Guides / Pot & Pan Drawer / USB Receptacle in Kitchen
Kitchen Backsplash: 6” Ceramic Subway Tile Backsplash
Kitchen Cabinetry: Wood Cabinet Doors w/Wood Face Frames with Overhead Cabinet Crown Molding & Cap Molding throughout / Hi-lo Cabinet Design / Cabinet Above Refrigerator / 31” Overhead Cabinets with Adjustable Shelves
Kitchen Countertops: Décor Laminate Countertop w/Rounded Edge
Kitchen Dishwasher: Standard
Kitchen Drawer Type: Satin Nickel Cabinet Door and Drawer Pulls / Drawer Over Door Cabinet Construction / Bank of Drawers
Kitchen Faucets: Dual Control Faucet
Kitchen Flooring: Wood Laminate Flooring
Kitchen Lighting: 4 LED Can Lights-1 over sink, three over work points. / 2 Under Cabinet Lights / Dining Room Chandlier
Kitchen Range Type: 30” Smooth top Electric Range
Kitchen Refrigerator: 20’ Frost Free Refrigerator with Icemaker
Kitchen Sink: High/Low Stainless Steel Sink
Kitchen Appliances: Energy Star® Appliances
Kitchen Backsplash: 6” Ceramic Subway Tile Backsplash
Kitchen Cabinetry: Wood Cabinet Doors w/Wood Face Frames with Overhead Cabinet Crown Molding & Cap Molding throughout / Hi-lo Cabinet Design / Cabinet Above Refrigerator / 31” Overhead Cabinets with Adjustable Shelves
Kitchen Countertops: Décor Laminate Countertop w/Rounded Edge
Kitchen Dishwasher: Standard
Kitchen Drawer Type: Satin Nickel Cabinet Door and Drawer Pulls / Drawer Over Door Cabinet Construction / Bank of Drawers
Kitchen Faucets: Dual Control Faucet
Kitchen Flooring: Wood Laminate Flooring
Kitchen Lighting: 4 LED Can Lights-1 over sink, three over work points. / 2 Under Cabinet Lights / Dining Room Chandlier
Kitchen Range Type: 30” Smooth top Electric Range
Kitchen Refrigerator: 20’ Frost Free Refrigerator with Icemaker
Kitchen Sink: High/Low Stainless Steel Sink
Kitchen Appliances: Energy Star® Appliances
Additional Specs: Exterior Frost-Free Faucet Near Rear Door / Heat Tape Receptacle at Water Inlet / Conduit From Panel Box for Air Ready/Heat Pump Ready / Toe Kick Registers in Kitchen and Bathrooms / Dual Control Metal Faucets—Price Pfister
Electrical Service: 200 AMP Service
Furnace: Electric Furnace
Heat Duct Registers: Certified Heat Ducts with In-Floor Crossovers
Water Heater: 40 Gallon Electric Water Heater
Water Shut Off Valves: Master Whole House Water Shut-Off Valve / Individual Water Shut-Offs @ Sinks & Toilets
Electrical Service: 200 AMP Service
Furnace: Electric Furnace
Heat Duct Registers: Certified Heat Ducts with In-Floor Crossovers
Water Heater: 40 Gallon Electric Water Heater
Water Shut Off Valves: Master Whole House Water Shut-Off Valve / Individual Water Shut-Offs @ Sinks & Toilets
Please note
All sizes and dimensions are nominal or based on approximate builder measurements. The builder reserves the right to make changes due to any changes in material, color, specifications, and features anytime without notice or obligation.

